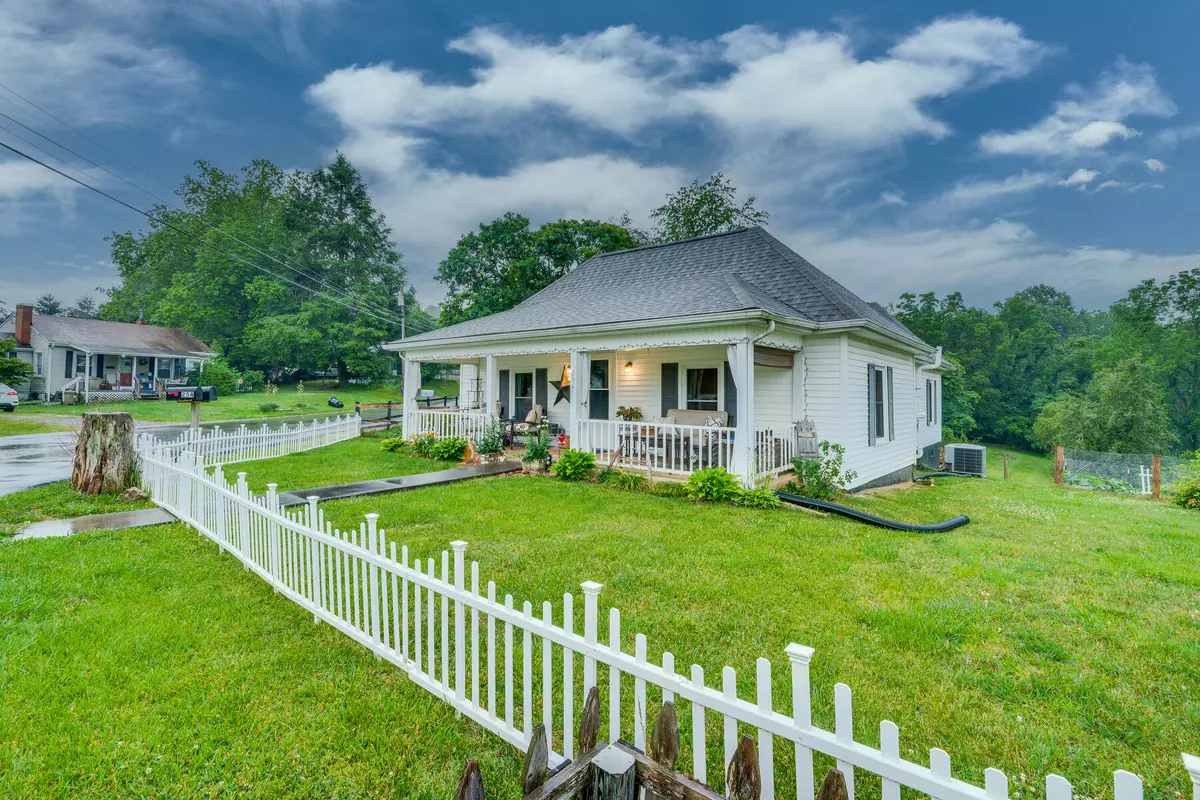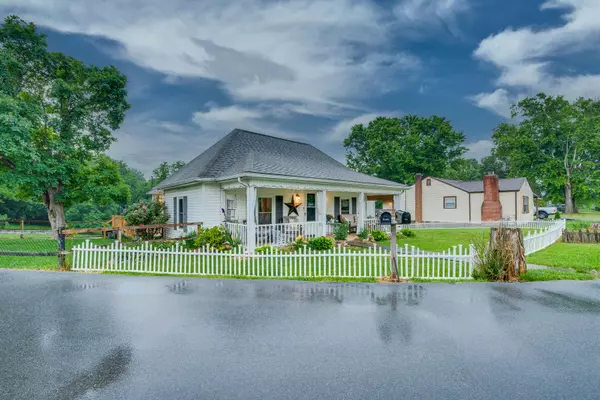$250,000
$225,000
11.1%For more information regarding the value of a property, please contact us for a free consultation.
3 Beds
2 Baths
1,263 SqFt
SOLD DATE : 07/28/2023
Key Details
Sold Price $250,000
Property Type Single Family Home
Sub Type Single Family Residence
Listing Status Sold
Purchase Type For Sale
Square Footage 1,263 sqft
Price per Sqft $197
Subdivision Not In Subdivision
MLS Listing ID 9953314
Sold Date 07/28/23
Bedrooms 3
Full Baths 2
HOA Y/N No
Total Fin. Sqft 1263
Originating Board Tennessee/Virginia Regional MLS
Year Built 1905
Lot Size 0.700 Acres
Acres 0.7
Lot Dimensions 265M X 315 IRR
Property Description
This 3 bedroom, 2 bath single level home with partial basement, complete with central air and public sewer is situated on .7 acres within 3 minutes from lake access. The exterior of the home boasts 3-4 car off street parking, a fenced in side yard for pets or kids at play, a vegetable garden and mayoral approval for a detached garage. Enjoy the view of the valley from your covered front porch or spend your summers barbecuing off the kitchen, admiring your large rear yard from your 26-foot by 8-foot deck with NEW deck boards and railings. Cozy up on those summer and autumn nights with your convenient fire pit. Inside the home is a modern interior thanks to renovations in 2020 which included all new wiring, lighting, plumbing and flooring. The master suite comes equipped with a walk in closet with organizing system and en-suite bathroom. The second bedroom is large enough for a queen sized bed and other large furnishings, with its own closet space and easy access to the second full sized bathroom. The large third bedroom with closet has plenty of light during the day and is large enough to serve well as a double home office. The living room of this home can accommodate up to a 13-foot sofa for you and your family with room to spare, or allowing you a space large enough to entertain. The eat in kitchen has ample storage and plenty of counter space with newer stainless steel finished appliances including a dish washer, refrigerator, and electric induction top oven; while maintaining space for dining and preparation. The first floor laundry closet is complete with newer washer and dryer (2020). The concrete partial basement offers plenty of storage capability or space enough for a workshop and the insulated attic along with the newer roof and double paned double hung windows help keep this home comfortable in both summer AND winter time without taxing your central air unit. **All info taken from seller/tax info. Buyer and buyers agent to verify all -
Location
State TN
County Sullivan
Community Not In Subdivision
Area 0.7
Zoning R1
Direction From TN-394 turn right on TN-390 S. In 2.3 miles turn left on Fleming and right on Jonesboro. House is on the right. See Sign
Interior
Interior Features Primary Downstairs, Kitchen/Dining Combo
Heating Heat Pump
Cooling Heat Pump
Flooring Carpet, Luxury Vinyl
Window Features Double Pane Windows
Appliance Dishwasher, Dryer, Range, Refrigerator, Washer
Heat Source Heat Pump
Exterior
Roof Type Shingle
Topography Level, Rolling Slope
Porch Deck
Building
Entry Level One
Foundation Block
Sewer Septic Tank
Water Public
Structure Type Vinyl Siding
New Construction No
Schools
Elementary Schools Bluff City
Middle Schools Sullivan East
High Schools Sullivan East
Others
Senior Community No
Tax ID 097o C 001.00
Acceptable Financing Cash, Conventional, FHA, VA Loan
Listing Terms Cash, Conventional, FHA, VA Loan
Read Less Info
Want to know what your home might be worth? Contact us for a FREE valuation!

Our team is ready to help you sell your home for the highest possible price ASAP
Bought with Kelly Wherry • Century 21 Legacy

"My job is to find and attract mastery-based agents to the office, protect the culture, and make sure everyone is happy! "






