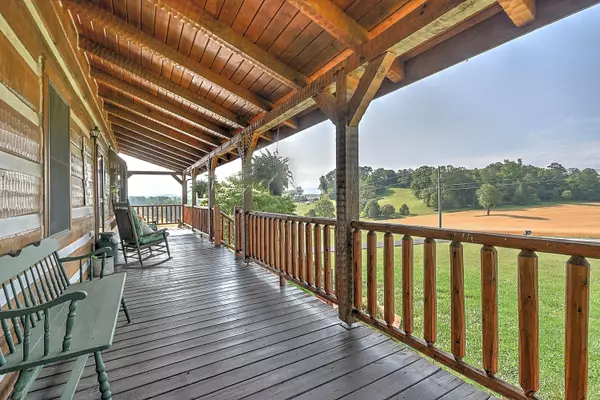$593,900
$599,900
1.0%For more information regarding the value of a property, please contact us for a free consultation.
3 Beds
4 Baths
2,276 SqFt
SOLD DATE : 07/28/2023
Key Details
Sold Price $593,900
Property Type Single Family Home
Sub Type Single Family Residence
Listing Status Sold
Purchase Type For Sale
Square Footage 2,276 sqft
Price per Sqft $260
Subdivision River Bend Village
MLS Listing ID 9953148
Sold Date 07/28/23
Style Log
Bedrooms 3
Full Baths 2
Half Baths 2
HOA Y/N No
Total Fin. Sqft 2276
Originating Board Tennessee/Virginia Regional MLS
Year Built 1995
Lot Size 5.020 Acres
Acres 5.02
Lot Dimensions irr
Property Description
Looking for the impossible? Try this hard to find 2 story log home on 5 acres! Enjoy the stunning country side and mountain views from the covered front and side porches. The home features a living room with a stone wood burning fireplace, kitchen/dining room combination, main floor bedroom and bath and laundry/1/2 bath. The upper story has 2 bedrooms with a full bath and lots of eave storage. There is a full unfinished basement/garage with a woodstove and .5 bath. The biggest surprise is the 32'x50' detached garage for the mega car collector, furniture maker or craft star. You will stay cozy and warm by the woodstove while you work. They type of Tennessee home you are looking for! Convenient to historic Jonesborough, the Cherokee National Forest, the Smokey Mountain National Park and Asheville, NC.
Location
State TN
County Greene
Community River Bend Village
Area 5.02
Zoning A1
Direction From hwy 11E, turn onto Ripley Island Rd at CDMS, go approximately 2 miles and turn right onto River Village Ln. House is approximately .5 mile on the left.
Rooms
Other Rooms Outbuilding
Basement Exterior Entry, Unfinished
Primary Bedroom Level First
Ensuite Laundry Electric Dryer Hookup, Washer Hookup
Interior
Laundry Location Electric Dryer Hookup,Washer Hookup
Heating Electric, Heat Pump, Electric
Cooling Heat Pump
Flooring Vinyl
Fireplaces Number 1
Fireplaces Type Flue, Living Room
Fireplace Yes
Window Features Double Pane Windows
Appliance Dishwasher, Electric Range, Microwave, Refrigerator
Heat Source Electric, Heat Pump
Laundry Electric Dryer Hookup, Washer Hookup
Exterior
Garage Asphalt
Garage Spaces 4.0
View Mountain(s)
Roof Type Metal
Topography Rolling Slope, Wooded
Porch Covered, Front Porch, Rear Patio
Parking Type Asphalt
Total Parking Spaces 4
Building
Entry Level One and One Half
Foundation Block
Sewer Septic Tank
Water Public
Architectural Style Log
Structure Type Log
New Construction No
Schools
Elementary Schools Chuckey
Middle Schools Chuckey Doak
High Schools Chuckey Doak
Others
Senior Community No
Tax ID 089 019.30
Acceptable Financing Conventional, FHA, VA Loan
Listing Terms Conventional, FHA, VA Loan
Read Less Info
Want to know what your home might be worth? Contact us for a FREE valuation!

Our team is ready to help you sell your home for the highest possible price ASAP
Bought with Mark Williams • Century 21 Legacy - Greeneville

"My job is to find and attract mastery-based agents to the office, protect the culture, and make sure everyone is happy! "






