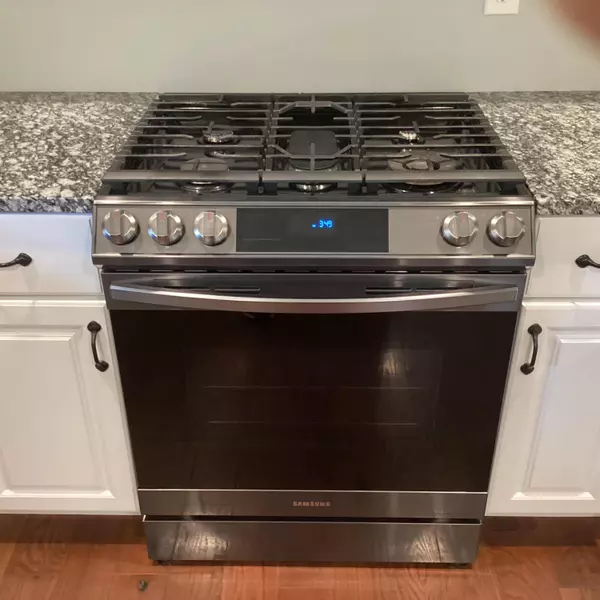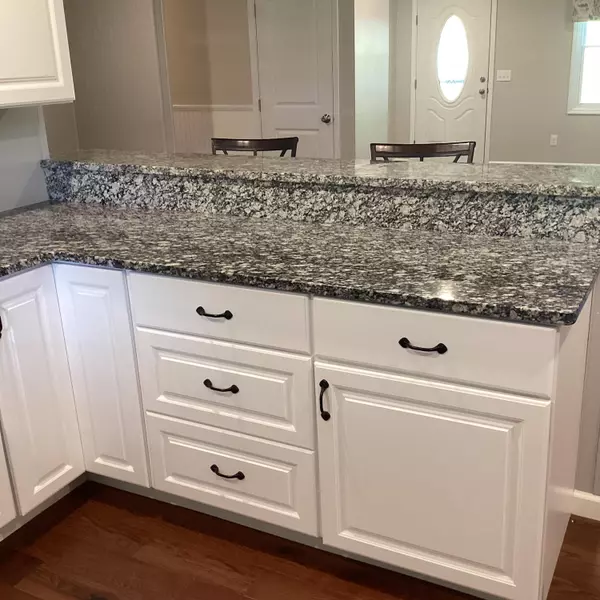$400,000
$400,000
For more information regarding the value of a property, please contact us for a free consultation.
3 Beds
2 Baths
1,848 SqFt
SOLD DATE : 07/25/2023
Key Details
Sold Price $400,000
Property Type Single Family Home
Sub Type Single Family Residence
Listing Status Sold
Purchase Type For Sale
Square Footage 1,848 sqft
Price per Sqft $216
Subdivision Not Listed
MLS Listing ID 9953167
Sold Date 07/25/23
Style Ranch
Bedrooms 3
Full Baths 2
HOA Y/N No
Total Fin. Sqft 1848
Originating Board Tennessee/Virginia Regional MLS
Year Built 1974
Lot Dimensions 100 x 212
Property Description
Out with the old and in with the new! 110 Horse Shoe Bend, situated on a peaceful corner lot in Jonesborough, this beautiful ranch home has been expanded and completely remodeled in 2021... new metal roof, 3 car garage added with attic storage,
covered rear porch with a fire pit for relaxing, new windows with custom wood blinds, new hardwood floors, totally remodeled kitchen with new cabinetry and granite counter tops and black stainless Samsung appliances with (Gas Stove)! 3 bedrooms with a huge primary bedroom that offers unparalleled comfort with a remarkable en suite... huge tiled shower and double Jacuzzi tub, double vanity and His & Hers walk-in closets! The cozy gas fireplace in the living room adds warmth to your evenings, You'll
also appreciate the new fully fenced backyard, which makes for an ideal area for the kids or pets to play! This exceptional property provides easy access to all the nearby amenities of Jonesborough and Johnson City. Don't miss out on your chance to make this exquisite house your home! Reach out today for a visit scheduled at your convenience. ''Some of the information in this listing may have been obtained from a 3rd party and/or tax records and must be verified before assuming accuracy. Buyer(s) must verify all information.''
Location
State TN
County Washington
Community Not Listed
Zoning RS
Direction Old Boones Creed Rd - House is on the corner of Old Boones Creek Rd and Horseshoe Bend Drive.
Rooms
Other Rooms Outbuilding
Basement Crawl Space
Ensuite Laundry Electric Dryer Hookup, Washer Hookup
Interior
Interior Features 2+ Person Tub, Garden Tub, Granite Counters, Pantry, Remodeled, Walk-In Closet(s)
Laundry Location Electric Dryer Hookup,Washer Hookup
Heating Central, Electric, Fireplace(s), Heat Pump, Natural Gas, Electric
Cooling Attic Fan, Ceiling Fan(s), Heat Pump, Whole House Fan
Flooring Hardwood, Tile
Fireplaces Number 1
Fireplaces Type Brick, Gas Log, Living Room
Fireplace Yes
Window Features Double Pane Windows,Window Treatments
Appliance Dishwasher, Gas Range, Microwave, Water Softener
Heat Source Central, Electric, Fireplace(s), Heat Pump, Natural Gas
Laundry Electric Dryer Hookup, Washer Hookup
Exterior
Exterior Feature Outdoor Fireplace
Garage Asphalt, Circular Driveway, Garage Door Opener
Garage Spaces 3.0
Utilities Available Cable Connected
Roof Type Metal
Topography Level
Porch Back, Covered, Deck, Porch
Parking Type Asphalt, Circular Driveway, Garage Door Opener
Total Parking Spaces 3
Building
Entry Level One
Foundation Block
Sewer Septic Tank
Water Public
Architectural Style Ranch
Structure Type Brick,Vinyl Siding
New Construction No
Schools
Elementary Schools Jonesborough
Middle Schools Jonesborough
High Schools David Crockett
Others
Senior Community No
Tax ID 052c A 003.00
Acceptable Financing Cash, Conventional, FHA, VA Loan
Listing Terms Cash, Conventional, FHA, VA Loan
Read Less Info
Want to know what your home might be worth? Contact us for a FREE valuation!

Our team is ready to help you sell your home for the highest possible price ASAP
Bought with Tyler Ramey • The Property Experts JC

"My job is to find and attract mastery-based agents to the office, protect the culture, and make sure everyone is happy! "






