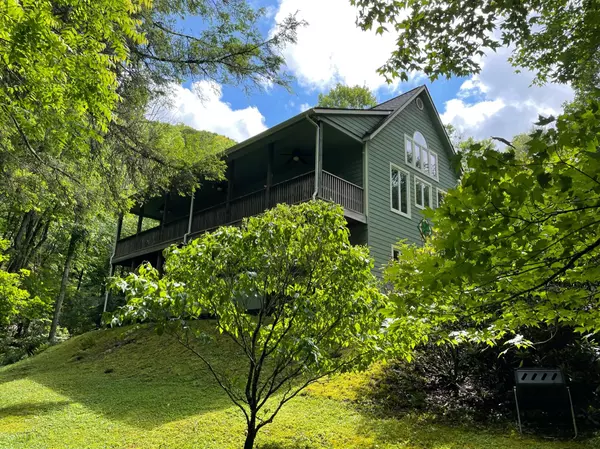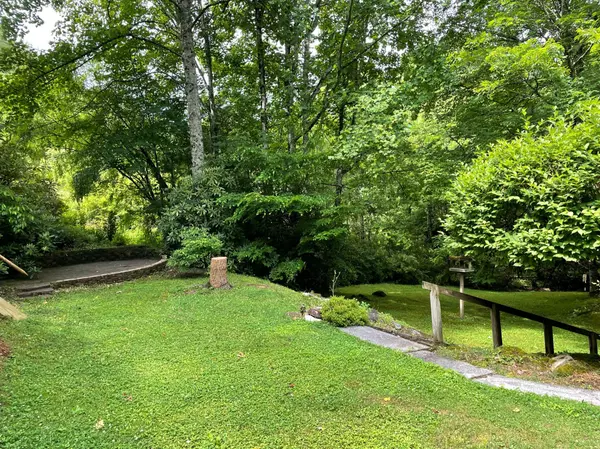$445,000
$438,000
1.6%For more information regarding the value of a property, please contact us for a free consultation.
3 Beds
4 Baths
2,175 SqFt
SOLD DATE : 07/21/2023
Key Details
Sold Price $445,000
Property Type Single Family Home
Sub Type Single Family Residence
Listing Status Sold
Purchase Type For Sale
Square Footage 2,175 sqft
Price per Sqft $204
Subdivision Not In Subdivision
MLS Listing ID 9953058
Sold Date 07/21/23
Style Cottage
Bedrooms 3
Full Baths 2
Half Baths 2
HOA Y/N No
Total Fin. Sqft 2175
Originating Board Tennessee/Virginia Regional MLS
Year Built 1999
Lot Size 1.160 Acres
Acres 1.16
Lot Dimensions see acreage
Property Description
Own a slice of paradise! This 3 bedroom 4 bathroom cottage sits in the heart of Roan Mountain. As you walk through the front door, you are greeted with Cathedral ceilings and natural light shining through the many windows. Main level is open floor plan with hallway leading to master bedroom with ensuite and walk in closet. Spiral stairs lead to loft with half bath and large closet. Basement living quarters features its own mini kitchen, living room, bathroom, and bedroom. Back porch provides stunning views of the creek that runs along the back and side of the home. Back porch can be accessed through master bedroom or living room. The beautiful wooded setting provides plenty of backyard privacy for you and your loved ones. This is an ideal place to relax and escape the hustle and bustle of everyday life!
Close to Ski Slopes in Boone, NC and Watauga Lake in Butler, TN
Some furniture in the house will be left if buyer prefers. Some things are family heirlooms and will not stay with the house. Everything in basement suite stays. See List for items that stay.
Location
State TN
County Carter
Community Not In Subdivision
Area 1.16
Zoning Res
Direction From US 19E,turn onto TN-143 toward Roan Mountain State Park. Turn Right onto Laurel Highlands Rd, beside the Roan Mountain Medical Center. Take first gravel road to the left, and house will be the first one on the left.
Rooms
Basement Concrete, Exterior Entry, Garage Door, Heated, Interior Entry
Interior
Interior Features Kitchen/Dining Combo, Open Floorplan, Walk-In Closet(s)
Heating Central
Cooling Central Air
Flooring Carpet, Hardwood, Other
Window Features Double Pane Windows
Appliance Dryer, Refrigerator, Washer
Heat Source Central
Exterior
Parking Features Asphalt, Gravel
Garage Spaces 1.0
Utilities Available Cable Available
View Water, Creek/Stream
Roof Type Shingle
Topography Part Wooded
Porch Back, Front Porch, Porch
Total Parking Spaces 1
Building
Entry Level Two
Sewer Septic Tank
Water Shared Well
Architectural Style Cottage
Structure Type Wood Siding
New Construction No
Schools
Elementary Schools Cloudland
Middle Schools Cloudland
High Schools Cloudland
Others
Senior Community No
Tax ID 099 070.33
Acceptable Financing Cash, Conventional, FHA, VA Loan
Listing Terms Cash, Conventional, FHA, VA Loan
Read Less Info
Want to know what your home might be worth? Contact us for a FREE valuation!

Our team is ready to help you sell your home for the highest possible price ASAP
Bought with Michelle Griffin • High Country Resort Properties
"My job is to find and attract mastery-based agents to the office, protect the culture, and make sure everyone is happy! "






