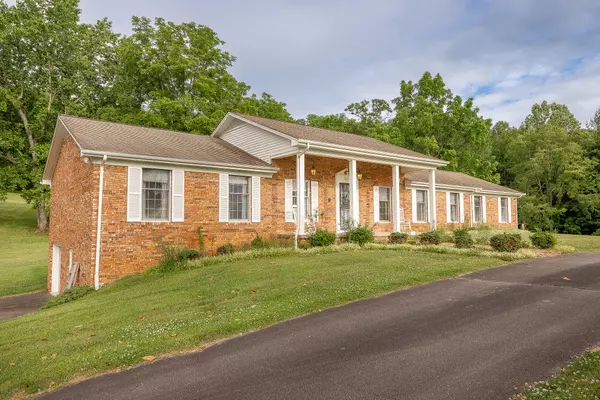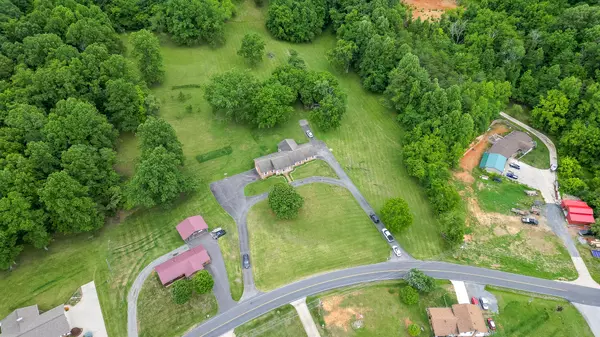$525,000
$544,000
3.5%For more information regarding the value of a property, please contact us for a free consultation.
3 Beds
3 Baths
4,154 SqFt
SOLD DATE : 08/04/2023
Key Details
Sold Price $525,000
Property Type Single Family Home
Sub Type Single Family Residence
Listing Status Sold
Purchase Type For Sale
Square Footage 4,154 sqft
Price per Sqft $126
Subdivision Not In Subdivision
MLS Listing ID 9953366
Sold Date 08/04/23
Style Ranch
Bedrooms 3
Full Baths 3
HOA Y/N No
Total Fin. Sqft 4154
Originating Board Tennessee/Virginia Regional MLS
Year Built 1978
Lot Size 20.690 Acres
Acres 20.69
Lot Dimensions see acres
Property Description
Be ready to be awed by the views from this custom-built, beautiful ranch home. Privacy surrounds you with 20 plus acres of solitude nestled in the heart of beautiful East Tennessee. Lovingly maintained over the years, this home offers 3 bedrooms, 3 baths, open kitchen, dining, and family room with wood burning fireplace. Laundry room is conveniently located off from the kitchen. Two garages. Flex spaces throughout home. Cedar-lined closets. Home security system. All appliances convey.
Finished basement has three rooms. Two of these rooms are oversized and perfect for a home gym, den area, recreation room, and more. Shelving spaces all along the wall would complete a home library. Garage and workshop space with air compressor unit that conveys. New heat pump installed in Sept 2022. Ample storage spaces throughout home.
This home has instant curb appeal with the stately brick and a grand circular driveway. Plenty of room for parking vehicles, boat, RV, etc. Another perk---NO city taxes!
The back patio is sure to be one of your favorite spots. Sit awhile and you may catch a glimpse of deer or turkey. Deer visited us on photography day.
Unsurpassed, park-like views! There's an old barn with hand hewn timber (DO NOT enter barn area due to condition) and a charming corn crib right in the backyard. Rich in history, charm, and character. Also, plentiful timber on the property.
It's rare to find a home that offers all this one does. This is an opportunity to own land where you create your own retreat away from the hustle and bustle of everyday life, but still be convenient to I26, Bays Mountain Park, shopping, dining, medical, and all of the Tri-Cities.
Don't miss out on this spectacular property! Start living the life you've always dreamed. All info herein is deemed reliable but subject to buyer verification. AGENTS, PLEASE read remarks and allow seller until 8 pm on Wednesday, June 28 to respond. Home is full of personal items being removed
Location
State TN
County Sullivan
Community Not In Subdivision
Area 20.69
Zoning RES
Direction From Kingsport toward Sullivan Gardens on Sullivan Gardens Parkway. Left onto Shady View Road. (at Pizza Plus) Home on left. GPS Friendly
Rooms
Other Rooms Barn(s)
Basement Finished, Garage Door, Heated, Walk-Out Access, Workshop
Ensuite Laundry Electric Dryer Hookup, Washer Hookup
Interior
Interior Features Cedar Closet(s), Eat-in Kitchen, Entrance Foyer, Kitchen/Dining Combo, Laminate Counters, Open Floorplan, Pantry
Laundry Location Electric Dryer Hookup,Washer Hookup
Heating Heat Pump
Cooling Heat Pump
Flooring Carpet, Concrete, Laminate, Vinyl
Fireplaces Number 2
Fireplaces Type Basement, Brick, Den, Great Room, Wood Burning Stove
Fireplace Yes
Window Features Insulated Windows
Appliance Cooktop, Dishwasher, Refrigerator
Heat Source Heat Pump
Laundry Electric Dryer Hookup, Washer Hookup
Exterior
Garage RV Access/Parking, Driveway, Asphalt
Garage Spaces 3.0
Roof Type Composition
Topography Level, Mountainous, Rolling Slope, Wooded
Porch Front Porch, Rear Patio
Parking Type RV Access/Parking, Driveway, Asphalt
Total Parking Spaces 3
Building
Foundation Block
Sewer Septic Tank
Water Public
Architectural Style Ranch
Structure Type Brick
New Construction No
Schools
Elementary Schools Rock Springs
Middle Schools Sullivan Heights Middle
High Schools West Ridge
Others
Senior Community No
Tax ID 091 021.00
Acceptable Financing Cash, Conventional
Listing Terms Cash, Conventional
Read Less Info
Want to know what your home might be worth? Contact us for a FREE valuation!

Our team is ready to help you sell your home for the highest possible price ASAP
Bought with Matt Adams • Southern Dwellings

"My job is to find and attract mastery-based agents to the office, protect the culture, and make sure everyone is happy! "






