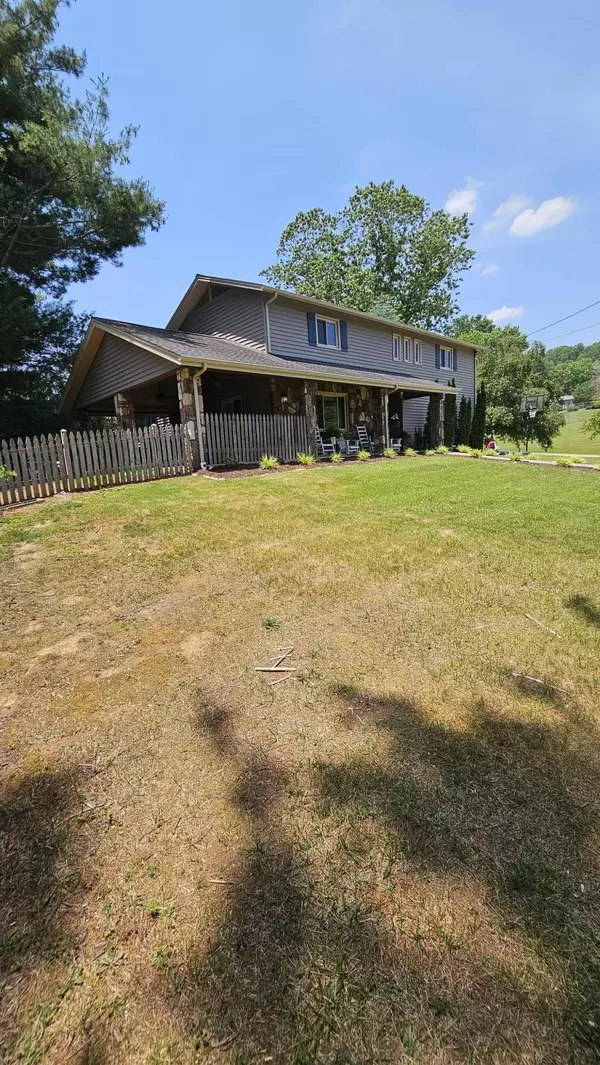$362,000
$364,950
0.8%For more information regarding the value of a property, please contact us for a free consultation.
3 Beds
3 Baths
2,490 SqFt
SOLD DATE : 08/11/2023
Key Details
Sold Price $362,000
Property Type Single Family Home
Sub Type Single Family Residence
Listing Status Sold
Purchase Type For Sale
Square Footage 2,490 sqft
Price per Sqft $145
Subdivision Lake Park Estates
MLS Listing ID 9952933
Sold Date 08/11/23
Bedrooms 3
Full Baths 2
Half Baths 1
HOA Y/N No
Total Fin. Sqft 2490
Originating Board Tennessee/Virginia Regional MLS
Year Built 1976
Lot Size 0.660 Acres
Acres 0.66
Lot Dimensions 156 x 192 x 233 x 121
Property Description
Sellers have a bank appraisal at $390,000. Selling below appraised value. Purchasing a new Home. Beautiful and unique describes this 2-story home in a desirable Lake Park Estates neighborhood. Large great room with stone fireplace and high ceilings. Great kitchen layout with lots of cabinets. Formal living room and laundry room on the first floor. Fenced area in back of the home for pets or children to play. Lots of room in this spacious lot that is mostly level. Front porch, deck, and covered porch for outside entertainment. Concrete drive to the two car garage. This is a quality built home in a great location off Fall Creek Road in Lake Park Estates. Solid surface countertops, traditional wood cabinetry, Dual heatpumps with 1 of them being only 1 year old. This is a spacious home with lots of living area at 2,560 sq ft of finished area. Nice landscaping. Storage building in the back yard. The pine trees and wood fencing are on the neighbors property to the left rear of the home. Close to Warriors Path State Park, Golf Course, and Lake Access and Boat Docks. All information is deemed to be accurate but to be confirmed by buyer prior to submitting an offer to purchase. This is a lot of house for the amount per sq ft of living space.
Location
State TN
County Sullivan
Community Lake Park Estates
Area 0.66
Zoning R1
Direction Fall Creek Road onto Emory Church Road. Almost immediate right on Grassland, right on Southwind, Left on Lake Park Drive. House is on the left.
Rooms
Other Rooms Outbuilding
Basement Block
Primary Bedroom Level Second
Ensuite Laundry Electric Dryer Hookup, Washer Hookup
Interior
Interior Features Built-in Features, Entrance Foyer, Open Floorplan, Pantry, Solid Surface Counters
Laundry Location Electric Dryer Hookup,Washer Hookup
Heating Fireplace(s), Heat Pump
Cooling Ceiling Fan(s), Central Air
Flooring Carpet, Ceramic Tile, Hardwood
Fireplaces Number 1
Fireplaces Type Gas Log, Great Room, Living Room
Fireplace Yes
Window Features Insulated Windows
Appliance Dishwasher, Electric Range, Microwave, Refrigerator
Heat Source Fireplace(s), Heat Pump
Laundry Electric Dryer Hookup, Washer Hookup
Exterior
Exterior Feature See Remarks
Garage Driveway, Concrete, Garage Door Opener
Garage Spaces 2.0
Utilities Available Cable Connected
Amenities Available Landscaping
Roof Type Composition,Shingle
Topography Level, Sloped, See Remarks
Porch Back, Covered, Deck, Front Porch, Porch
Parking Type Driveway, Concrete, Garage Door Opener
Total Parking Spaces 2
Building
Entry Level Two
Foundation Block
Sewer Septic Tank
Water Public
Structure Type Frame,Stone Veneer,Wood Siding
New Construction No
Schools
Elementary Schools Indian Springs
Middle Schools Central
High Schools West Ridge
Others
Senior Community No
Tax ID 063i A 024.00
Acceptable Financing Cash, Conventional, FHA
Listing Terms Cash, Conventional, FHA
Read Less Info
Want to know what your home might be worth? Contact us for a FREE valuation!

Our team is ready to help you sell your home for the highest possible price ASAP
Bought with Kathy Michels • KW Johnson City

"My job is to find and attract mastery-based agents to the office, protect the culture, and make sure everyone is happy! "






