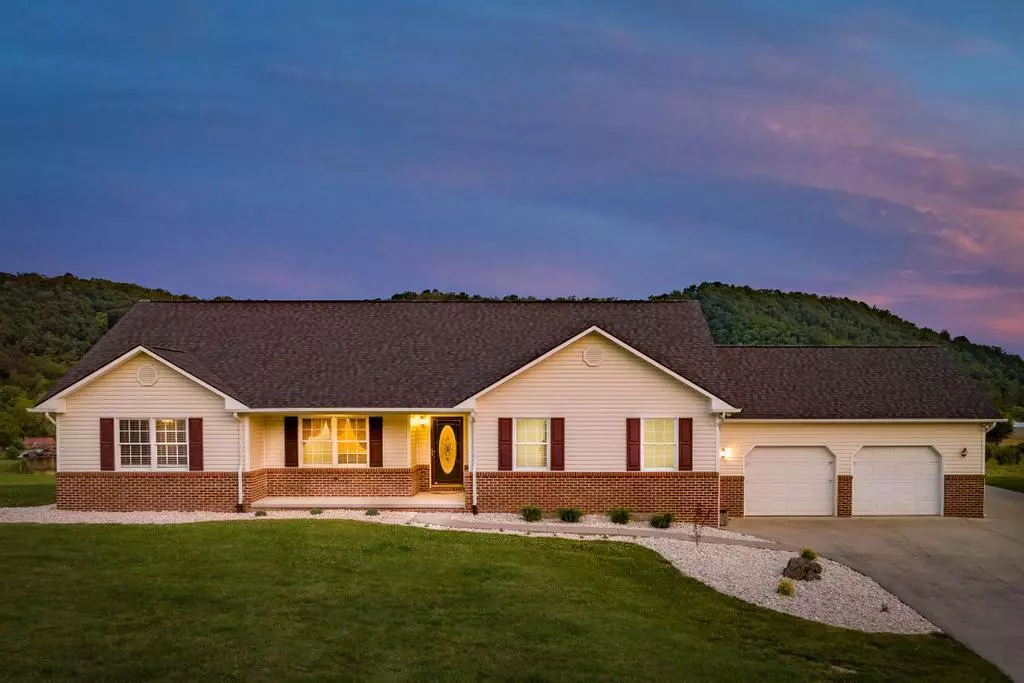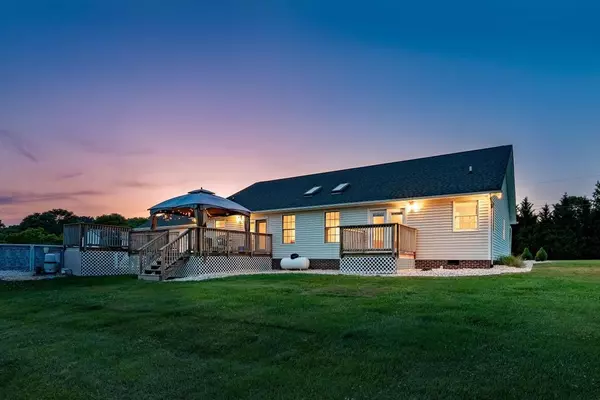$500,000
$499,985
For more information regarding the value of a property, please contact us for a free consultation.
3 Beds
2 Baths
2,046 SqFt
SOLD DATE : 07/25/2023
Key Details
Sold Price $500,000
Property Type Single Family Home
Sub Type Single Family Residence
Listing Status Sold
Purchase Type For Sale
Square Footage 2,046 sqft
Price per Sqft $244
Subdivision Not In Subdivision
MLS Listing ID 9952980
Sold Date 07/25/23
Bedrooms 3
Full Baths 2
HOA Y/N No
Total Fin. Sqft 2046
Originating Board Tennessee/Virginia Regional MLS
Year Built 1998
Lot Size 5.540 Acres
Acres 5.54
Lot Dimensions 496' x 604' x 379' x 518'
Property Description
''Location, location, location'' you will not find any better than this property! Conveniently located on a private drive just 15 minutes away from everything in the Tri-Cities. This well maintained Ranch style home offers 3 bedrooms, 2 baths, great room and a family room. Each space has its own fireplace. The spacious eat-in kitchen opens to a large deck for outside entertaining. The 5.5 +/- acres is all ''usable''! A nice home with this amount of usable land and privacy is getting harder and harder to find! Sellers Offering a $5,000 allowance for upgrades.
Location
State TN
County Sullivan
Community Not In Subdivision
Area 5.54
Zoning R1
Direction From Bristol Hwy. to Highway 394 toward Blountville, pass Food City, take next left on Big Hollow Road then first right on Knob Hill Pvt Drive, house on left.
Interior
Interior Features Primary Downstairs, Eat-in Kitchen, Kitchen/Dining Combo, Laminate Counters
Heating Heat Pump
Cooling Heat Pump
Flooring Carpet, Parquet
Window Features Double Pane Windows
Heat Source Heat Pump
Exterior
Parking Features Driveway
Garage Spaces 2.0
Roof Type Composition
Topography Level
Porch Back
Total Parking Spaces 2
Building
Entry Level One
Water Public
Structure Type Brick,Vinyl Siding
New Construction No
Schools
Elementary Schools Holston
Middle Schools Sullivan Central Middle
High Schools West Ridge
Others
Senior Community No
Tax ID 066 001.65
Acceptable Financing Cash, Conventional, FHA
Listing Terms Cash, Conventional, FHA
Read Less Info
Want to know what your home might be worth? Contact us for a FREE valuation!

Our team is ready to help you sell your home for the highest possible price ASAP
Bought with Gavin Leonard • Gavin Leonard Realty
"My job is to find and attract mastery-based agents to the office, protect the culture, and make sure everyone is happy! "






