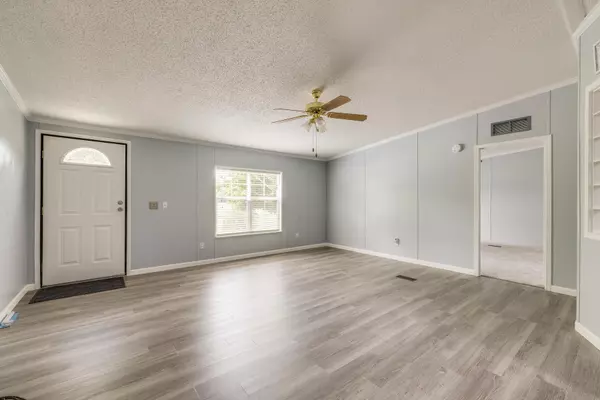$200,000
$200,000
For more information regarding the value of a property, please contact us for a free consultation.
3 Beds
2 Baths
1,364 SqFt
SOLD DATE : 06/30/2023
Key Details
Sold Price $200,000
Property Type Single Family Home
Sub Type Single Family Residence
Listing Status Sold
Purchase Type For Sale
Square Footage 1,364 sqft
Price per Sqft $146
Subdivision Not In Subdivision
MLS Listing ID 9952877
Sold Date 06/30/23
Bedrooms 3
Full Baths 2
Total Fin. Sqft 1364
Originating Board Tennessee/Virginia Regional MLS
Year Built 2001
Lot Size 1.000 Acres
Acres 1.0
Lot Dimensions 174'' x 228'' irregular
Property Description
This home is centrally located to Gray, as well as Kingsport TN, which will allow for quick commutes... This lovely home has 3 bedrooms and 2 full bathrooms, with open floor plan. On the rear of the home, you will find a gradual slope to an amazing view from your large, covered deck while enjoying the cool breeze as it sweeps across the meadows. This home has many upgraded features such as new roof 2018, water heater 2017, septic tank has new field lines, new guttering and unpinning. All appliances will convey, as well as window coverings. All information has been retrieved from tax records and is to be verified by buyer and buyer's agent. This property won't last long! Schedule a showing today!
Location
State TN
County Washington
Community Not In Subdivision
Area 1.0
Zoning R1
Direction Traveling east on I-26 East, take Exit 8A, head right on the ramp for I-81 South, go 0.6 mi, at Exit 56, head right on the ramp for Kendrick Creek Rd toward Tri-Cities Crossing go 0.4 mi, turn left onto Kendrick Creek Rd go 0.1mi, keep straight to get onto Fordtown Rd go 2.9 mi, on left.
Rooms
Basement Crawl Space
Ensuite Laundry Electric Dryer Hookup
Interior
Interior Features Eat-in Kitchen, Open Floorplan, Pantry, Remodeled, Smoke Detector(s), Soaking Tub, Walk-In Closet(s)
Laundry Location Electric Dryer Hookup
Heating Central, Heat Pump
Cooling Central Air, Heat Pump
Flooring Laminate
Window Features Double Pane Windows,Storm Window(s),Window Treatments
Appliance Electric Range, Refrigerator
Heat Source Central, Heat Pump
Laundry Electric Dryer Hookup
Exterior
Garage Concrete, Gravel
Utilities Available Cable Available
View Mountain(s)
Roof Type Metal
Topography Level, Rolling Slope
Porch Back, Covered
Parking Type Concrete, Gravel
Building
Entry Level One
Sewer Septic Tank
Water Public
Structure Type Vinyl Siding
New Construction No
Schools
Elementary Schools Gray
Middle Schools Gray Middle
High Schools Daniel Boone
Others
Senior Community No
Tax ID 010 025.00
Acceptable Financing Cash, Conventional, FHA, THDA, USDA Loan, VA Loan
Listing Terms Cash, Conventional, FHA, THDA, USDA Loan, VA Loan
Read Less Info
Want to know what your home might be worth? Contact us for a FREE valuation!

Our team is ready to help you sell your home for the highest possible price ASAP
Bought with Dale Slivka • KW Johnson City

"My job is to find and attract mastery-based agents to the office, protect the culture, and make sure everyone is happy! "






