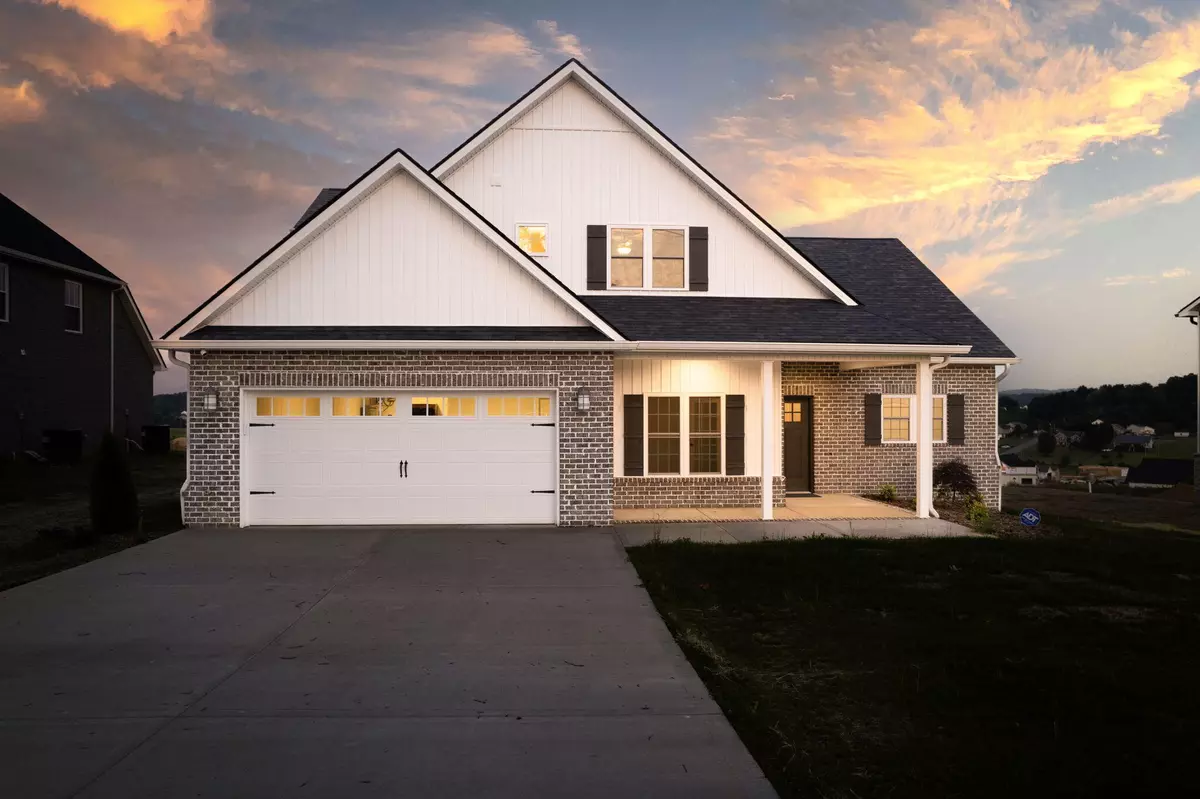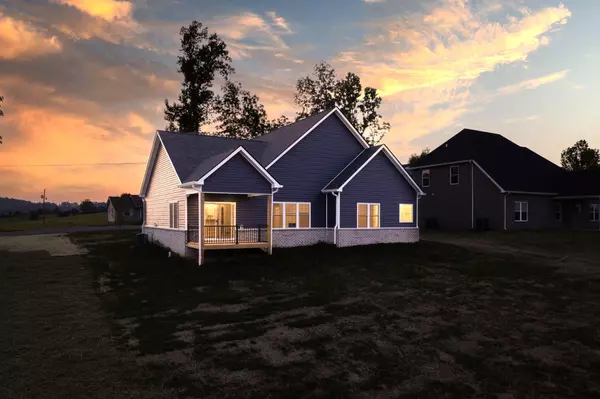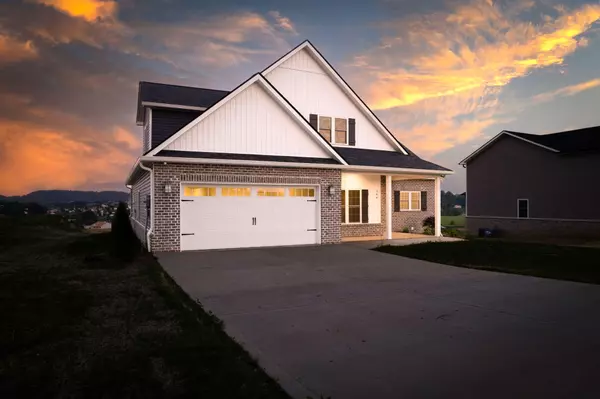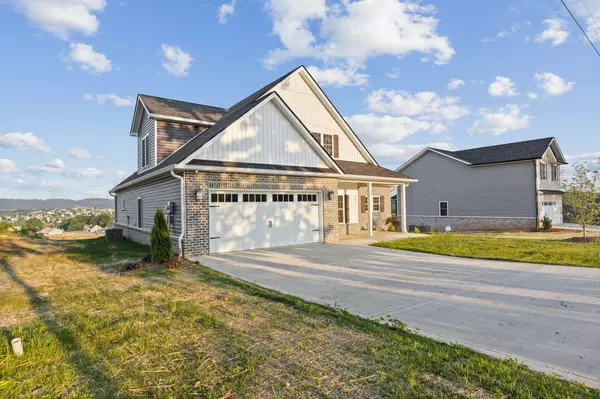$489,900
$489,900
For more information regarding the value of a property, please contact us for a free consultation.
3 Beds
3 Baths
2,120 SqFt
SOLD DATE : 07/25/2023
Key Details
Sold Price $489,900
Property Type Single Family Home
Sub Type Single Family Residence
Listing Status Sold
Purchase Type For Sale
Square Footage 2,120 sqft
Price per Sqft $231
Subdivision The Bend At Walnut Springs
MLS Listing ID 9952882
Sold Date 07/25/23
Bedrooms 3
Full Baths 2
Half Baths 1
HOA Fees $12
HOA Y/N Yes
Total Fin. Sqft 2120
Originating Board Tennessee/Virginia Regional MLS
Year Built 2023
Lot Size 0.290 Acres
Acres 0.29
Lot Dimensions 80x162
Property Description
Introducing a stunning new construction home nestled in the desirable neighborhood of The Bend at Walnut Springs in Jonesborough TN! This exquisite home spans 2,120 square feet and boasts an array of impressive features.
Step inside to discover a thoughtfully designed floor plan that includes three spacious bedrooms and 2 1/2 bathrooms. The open-concept layout creates a welcoming atmosphere, with ample natural light flowing throughout.
The heart of this home is the well-appointed kitchen, showcasing granite countertops, sleek stainless steel appliances, and soft-close cabinetry. Enjoy the perfect blend of functionality and style while preparing meals or entertaining guests.
Indulge in the comfort of hardwood floors, that grace the living areas, creating an elegant and timeless appeal. The living room features a cozy fireplace, providing warmth and ambiance during cooler evenings.
Escape to the primary suite, with an en-suite bathroom that boasts a luxurious feel, featuring high-end finishes and a spacious walk-in closet.
Additionally, this home offers the convenience of a two-car garage, ensuring ample space for parking and storage. With vaulted ceilings adding grandeur to select areas, this residence truly exudes modern charm. The attention to detail and quality craftmanship are evident throughout, making this new construction home a standout choice.
Don't miss the opportunity to make this remarkable property yours. Contact an agent today to schedule a showing and experience the lifestyle this home has to offer. Buyer to verify all information.
Location
State TN
County Washington
Community The Bend At Walnut Springs
Area 0.29
Zoning Residential
Direction From Hwy 75, turn right onto Sam Jenkins Rd, turn right onto Hugh cos, then left on Elmer walker Rd, turn right onto Bob Ford Rd, the home will be on the right.
Interior
Interior Features Granite Counters, Kitchen Island, Open Floorplan, Walk-In Closet(s)
Heating Heat Pump
Cooling Heat Pump
Flooring Hardwood, Tile
Fireplaces Number 1
Fireplace Yes
Appliance Dishwasher, Disposal, Microwave, Range
Heat Source Heat Pump
Laundry Electric Dryer Hookup, Washer Hookup
Exterior
Parking Features Attached, Garage Door Opener
Garage Spaces 2.0
Roof Type Shingle
Topography Level
Porch Back, Front Patio
Total Parking Spaces 2
Building
Entry Level Two
Foundation Slab
Sewer Public Sewer
Water Public
Structure Type Brick,Vinyl Siding
New Construction Yes
Schools
Elementary Schools Ridgeview
Middle Schools Ridgeview
High Schools Daniel Boone
Others
Senior Community No
Tax ID 019h D 013.00
Acceptable Financing Cash, Conventional, FHA, VA Loan
Listing Terms Cash, Conventional, FHA, VA Loan
Read Less Info
Want to know what your home might be worth? Contact us for a FREE valuation!

Our team is ready to help you sell your home for the highest possible price ASAP
Bought with Shane O'Hare • REMAX Checkmate, Inc. Realtors
"My job is to find and attract mastery-based agents to the office, protect the culture, and make sure everyone is happy! "






