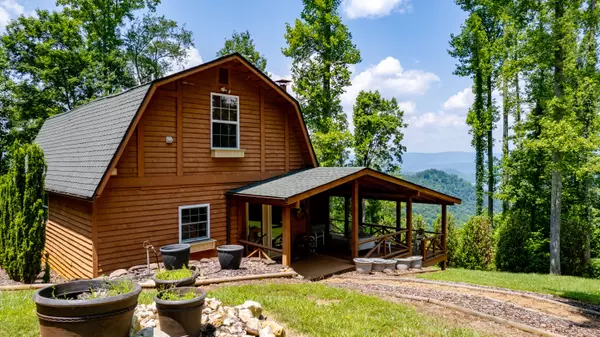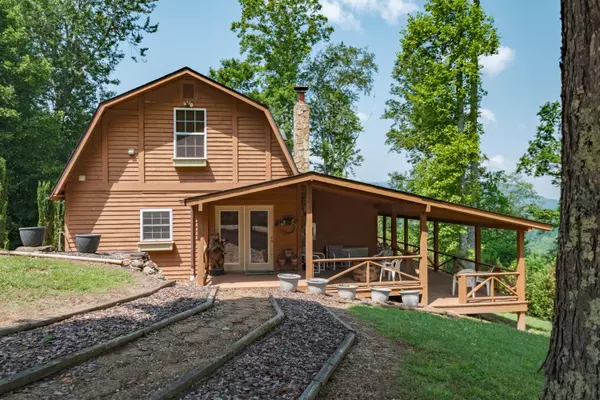$400,000
$450,000
11.1%For more information regarding the value of a property, please contact us for a free consultation.
3 Beds
2 Baths
1,577 SqFt
SOLD DATE : 07/07/2023
Key Details
Sold Price $400,000
Property Type Single Family Home
Sub Type Single Family Residence
Listing Status Sold
Purchase Type For Sale
Square Footage 1,577 sqft
Price per Sqft $253
Subdivision Not In Subdivision
MLS Listing ID 9952836
Sold Date 07/07/23
Style Cabin
Bedrooms 3
Full Baths 2
Total Fin. Sqft 1577
Originating Board Tennessee/Virginia Regional MLS
Year Built 1997
Lot Size 7.980 Acres
Acres 7.98
Lot Dimensions see acres
Property Description
This magnificent cabin located in beautiful Butler is the perfect place for a getaway. It is nestled in the woods but still close to Watauga Lake. Neighborhood marinas are 10-20 minutes away and travel time to Mountain City, Boone or Elizabethton a short 30 -35 minutes.
The charm of this cabin has to be seen to be appreciated. Wrap around decks provide million dollar views of the mountains and lake. Unwind and relax as you take in the beauty of the setting.
3 bedrooms and 2 baths provide ample room for family and friends to visit. The open kitchen to living area is perfect for entertaining.
Beautiful hardwood floors throughout the home add to the cozy cabin feel.
A 2-stall barn and pasture area is ready for your horses and a separate storage building with garage door is ideal for yard and mowing equipment.
This outstanding option for those seeking a secluded yet convenient hideaway is ready for a new owner.
Come and experience this outstanding property, it's truly remarkable.
Some information acquired from 3rd party source. Buyer and Buyer's agent to confirm.
Location
State TN
County Johnson
Community Not In Subdivision
Area 7.98
Zoning Residential
Direction US 19E to US 321 in Hampton. Follow 321 around Watauga Lake. Continue on 321 to Mountain View Church Rd. Turn left onto Mountain View Church Rd and then Right onto Buntontown Rd. Property will be on the left. See sign.
Rooms
Other Rooms Barn(s), Outbuilding, Storage
Basement Crawl Space
Primary Bedroom Level Second
Ensuite Laundry Electric Dryer Hookup, Washer Hookup
Interior
Interior Features Eat-in Kitchen, Kitchen Island, Laminate Counters, Open Floorplan, Solid Surface Counters
Laundry Location Electric Dryer Hookup,Washer Hookup
Heating Central, Heat Pump, Propane, Other
Cooling Central Air, Heat Pump
Flooring Hardwood
Fireplaces Type Great Room, See Remarks
Fireplace Yes
Window Features Double Pane Windows
Appliance Dishwasher, Dryer, Electric Range, Microwave, Refrigerator, Washer
Heat Source Central, Heat Pump, Propane, Other
Laundry Electric Dryer Hookup, Washer Hookup
Exterior
Exterior Feature Pasture
Garage RV Access/Parking, Driveway, Gravel
View Water, Mountain(s)
Roof Type Metal
Topography Cleared, Pasture, Sloped, Wooded
Porch Covered, Wrap Around
Parking Type RV Access/Parking, Driveway, Gravel
Building
Entry Level Two
Sewer Septic Tank
Water Shared Well
Architectural Style Cabin
Structure Type Wood Siding
New Construction No
Schools
Elementary Schools Doe
Middle Schools Johnson Co
High Schools Johnson Co
Others
Senior Community No
Tax ID 099 037.05
Acceptable Financing Cash, Conventional, FHA, VA Loan
Listing Terms Cash, Conventional, FHA, VA Loan
Read Less Info
Want to know what your home might be worth? Contact us for a FREE valuation!

Our team is ready to help you sell your home for the highest possible price ASAP
Bought with Jessica Harkness • Evans & Evans Real Estate

"My job is to find and attract mastery-based agents to the office, protect the culture, and make sure everyone is happy! "






