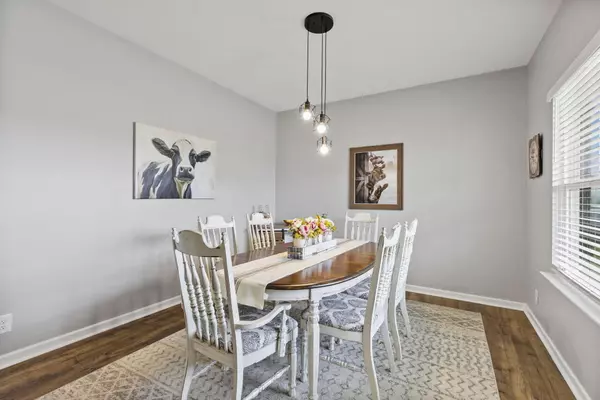$379,900
$379,900
For more information regarding the value of a property, please contact us for a free consultation.
5 Beds
3 Baths
2,511 SqFt
SOLD DATE : 08/11/2023
Key Details
Sold Price $379,900
Property Type Single Family Home
Sub Type Single Family Residence
Listing Status Sold
Purchase Type For Sale
Square Footage 2,511 sqft
Price per Sqft $151
Subdivision The Cliffs At Boone Lake
MLS Listing ID 9952752
Sold Date 08/11/23
Style Traditional
Bedrooms 5
Full Baths 3
HOA Y/N Yes
Total Fin. Sqft 2511
Originating Board Tennessee/Virginia Regional MLS
Year Built 2020
Lot Size 8,712 Sqft
Acres 0.2
Lot Dimensions .20
Property Description
WILLING TO ACCEPT BACK UP OFFERS. Welcome to the Cliffs at Boone Lake! Don't miss this 5-bedroom, 3 full bath home with over 2,500 square feet, including one bedroom and full bath on the main level for your convenience. The kitchen consists of white cabinetry with upgraded black cabinet and drawer pulls, an additional pantry-style cabinet, all stainless-steel appliances with the stove upgraded to gas and the dishwasher and refrigerator upgraded to premium Samsung appliances. There is an additional stainless-steel refrigerator and four large shelves in the garage, and a Maytag Washer and Dryer that are all negotiable. This home also includes a full dining room, a breakfast nook, a living room with a gas log fireplace, an additional upstairs living area for entertaining, and a separate upstairs laundry room, just outside the Master Bedroom. The entire home, including doors and trim, has been fully painted with Premium Behr Marque paint in modern, neutral colors. You'll never be lacking in storage space with four closets in the living areas and a closet in each bedroom, which includes two walk-in closets in the Master Bathroom. Convenience is key when it comes to this home, in addition to being only steps away from the community mailboxes, this smart-home also includes a smart panel security system which can be activated with ADT. This allows full remote access from both the panel and a smartphone app to both thermostats, the garage door, three outdoor cameras, the front door lock and more. You'll also love the convenience of being only minutes away from local parks and recreation, Boone Lake access, shopping, dining, and more. Don't wait, call to schedule your private showing today! Buyer/buyer agent to verify all information.
Location
State TN
County Sullivan
Community The Cliffs At Boone Lake
Area 0.2
Zoning Residential
Direction From Bristol highway, turn left onto willmary road, left onto Rangewood, left into the neighborhood
Interior
Interior Features Eat-in Kitchen, Granite Counters, Open Floorplan, Pantry, Smoke Detector(s)
Heating Heat Pump, Natural Gas
Cooling Central Air, Heat Pump
Flooring Carpet, Vinyl
Fireplaces Type Gas Log, Living Room
Fireplace Yes
Window Features Double Pane Windows
Appliance Dishwasher, Disposal, Gas Range, Microwave, Refrigerator
Heat Source Heat Pump, Natural Gas
Laundry Electric Dryer Hookup, Washer Hookup
Exterior
Parking Features Driveway
Garage Spaces 2.0
Roof Type Asphalt
Topography Level
Porch Back, Patio
Total Parking Spaces 2
Building
Entry Level Two
Foundation Slab
Sewer Public Sewer
Water Public
Architectural Style Traditional
Structure Type Brick,Vinyl Siding
New Construction No
Schools
Elementary Schools Mary Hughes
Middle Schools Sullivan East
High Schools Sullivan East
Others
Senior Community No
Tax ID 134j C 021.00
Acceptable Financing Cash, Conventional, VA Loan
Listing Terms Cash, Conventional, VA Loan
Read Less Info
Want to know what your home might be worth? Contact us for a FREE valuation!

Our team is ready to help you sell your home for the highest possible price ASAP
Bought with Kevin Sheffield • Vylla Home
"My job is to find and attract mastery-based agents to the office, protect the culture, and make sure everyone is happy! "






