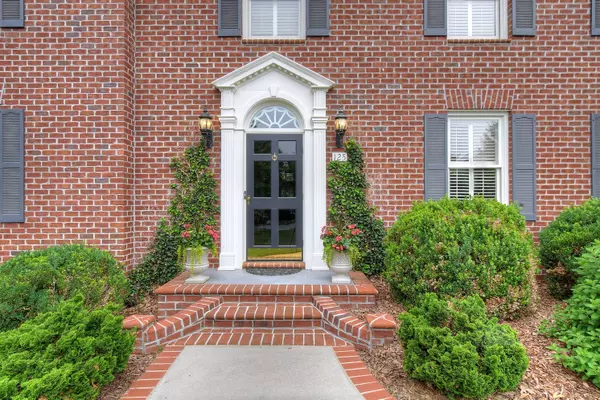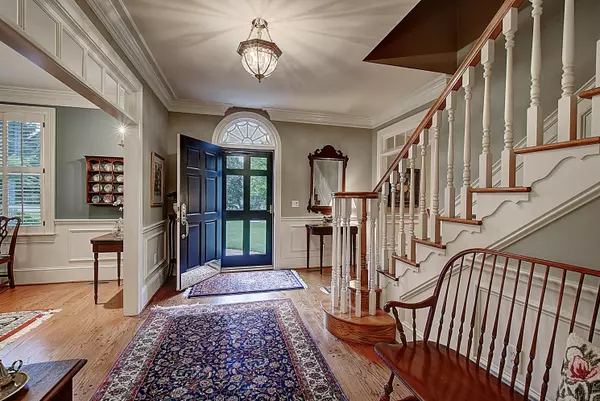$950,000
$950,000
For more information regarding the value of a property, please contact us for a free consultation.
4 Beds
4 Baths
4,064 SqFt
SOLD DATE : 08/28/2023
Key Details
Sold Price $950,000
Property Type Single Family Home
Sub Type Single Family Residence
Listing Status Sold
Purchase Type For Sale
Square Footage 4,064 sqft
Price per Sqft $233
Subdivision The Ridges
MLS Listing ID 9952734
Sold Date 08/28/23
Style Traditional
Bedrooms 4
Full Baths 3
Half Baths 1
HOA Y/N No
Total Fin. Sqft 4064
Originating Board Tennessee/Virginia Regional MLS
Year Built 1998
Lot Size 0.500 Acres
Acres 0.5
Lot Dimensions 140 X 194
Property Description
Looking for the Classic Southern Home in one of East TN's Premier golfing and living communities -The Ridges- Here It Is!
This Traditional Home has 4 large bedrooms, 3.5 baths, plantation shutters throughout, hardwood on most of the main level, and a lovely view of Hole #2 from the back deck. As you enter the front door, the large dining room is to your right, a living room with a wood burning fireplace (but plumbed for gas) is to your left, and straight ahead is the family room with 2 story windows to enjoy the golf course view. On one side of the home is a spacious Gourmet kitchen with Granite countertops, a large island, pantry, 1/2 bath, and a laundry room with a side door entry from the drive way next to the 2 car garage. The other side of this home has a main level bedroom with full bath and a sunny office or craft room. Upstairs you will find the large primary suite with walk in closet, vented gas logs in the fireplace, sunny office off the bedroom, and a large bath with soaker tub, shower, dual vanities, and a water closet. A library area is on the landing upstairs, 2 more large bedrooms and a full bath complete the 2nd level. The unfinished basement has 2 different areas, one being under the main house and plumbed for future growth, and a 2nd area underneath the garage to store your toys, outdoor equipment, etc. With a new roof in 2023, New HVAC in 2018, and a back deck with views of the golf course thru the trees- this is the rare opportunity to buy on one of the most desirable streets in East TN. HOA is $290 per year for neighborhood-Membership to The Blackthorn Club is required to use pool, tennis, golf course, and dining amenities. Come see this beautiful home TODAY! All herein deemed reliable, buyer/buyer's agent to verify.
Location
State TN
County Washington
Community The Ridges
Area 0.5
Zoning 0.62
Direction From I-26 take Boones Creek Exit towards Jonesborough, right into The Ridges, right onto Magnolia Ridge Dr, home is on the left, see sign. GPS friendly.
Rooms
Basement Full, Unfinished, Walk-Out Access
Interior
Interior Features Eat-in Kitchen, Entrance Foyer, Garden Tub, Granite Counters, Kitchen Island, Pantry, Utility Sink, Walk-In Closet(s)
Heating Heat Pump, Natural Gas
Cooling Central Air
Flooring Carpet, Hardwood, Tile
Fireplaces Number 2
Fireplaces Type Primary Bedroom, Living Room
Fireplace Yes
Window Features Insulated Windows
Appliance Dishwasher, Electric Range, Humidifier, Microwave, Refrigerator
Heat Source Heat Pump, Natural Gas
Exterior
Garage Driveway, Concrete
Garage Spaces 2.0
Community Features Sidewalks, Golf, Clubhouse, Fitness Center
Amenities Available Landscaping
View Golf Course
Roof Type Asphalt,Shingle
Topography Level, Sloped
Porch Back, Deck, Rear Patio
Parking Type Driveway, Concrete
Total Parking Spaces 2
Building
Entry Level Two
Foundation Block
Sewer Public Sewer
Water Public
Architectural Style Traditional
Structure Type Brick
New Construction No
Schools
Elementary Schools Woodland Elementary
Middle Schools Liberty Bell
High Schools Science Hill
Others
Senior Community No
Tax ID 036o A 023.00
Acceptable Financing Cash, Conventional
Listing Terms Cash, Conventional
Read Less Info
Want to know what your home might be worth? Contact us for a FREE valuation!

Our team is ready to help you sell your home for the highest possible price ASAP
Bought with Kelly Hixson • Berkshire Hathaway Greg Cox Real Estate

"My job is to find and attract mastery-based agents to the office, protect the culture, and make sure everyone is happy! "






