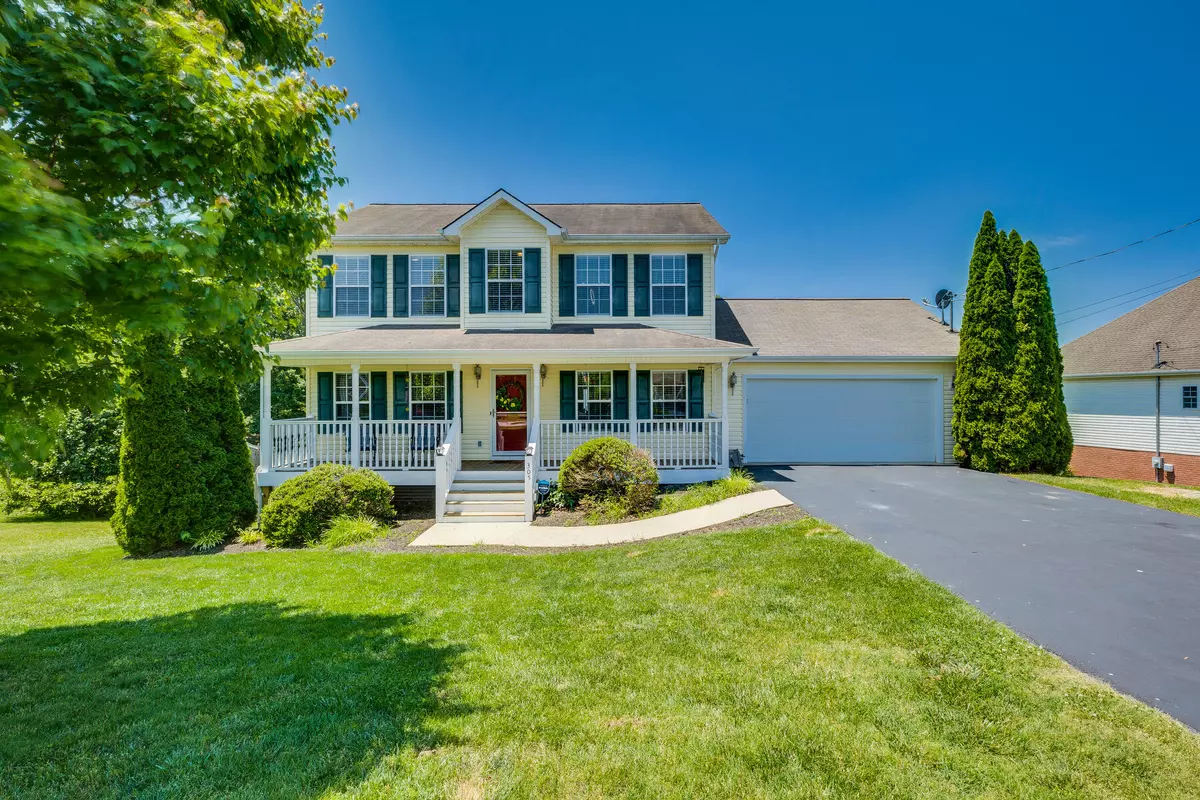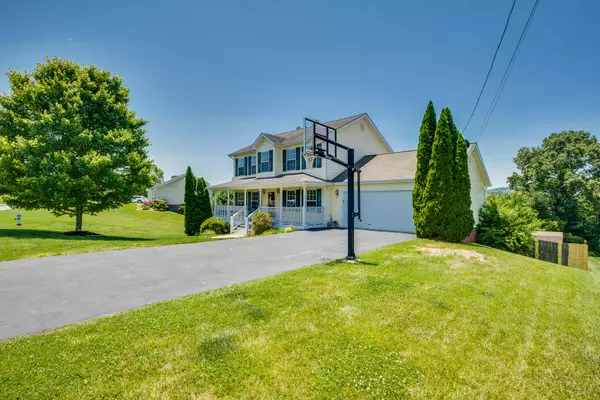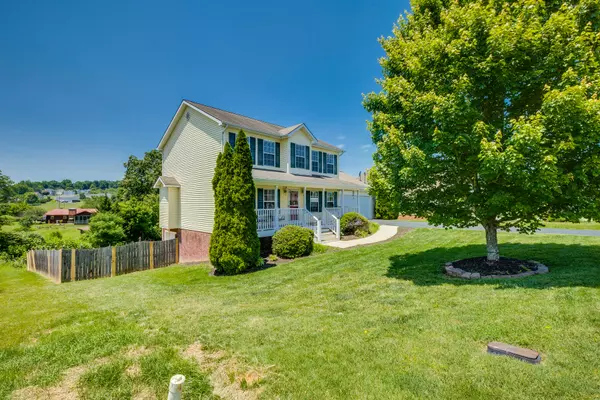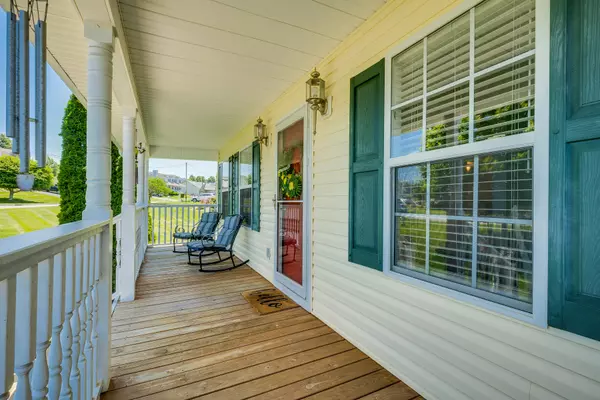$399,900
$399,900
For more information regarding the value of a property, please contact us for a free consultation.
3 Beds
3 Baths
1,837 SqFt
SOLD DATE : 08/01/2023
Key Details
Sold Price $399,900
Property Type Single Family Home
Sub Type Single Family Residence
Listing Status Sold
Purchase Type For Sale
Square Footage 1,837 sqft
Price per Sqft $217
Subdivision Walkers Bend
MLS Listing ID 9952778
Sold Date 08/01/23
Bedrooms 3
Full Baths 2
Half Baths 1
HOA Y/N No
Total Fin. Sqft 1837
Originating Board Tennessee/Virginia Regional MLS
Year Built 2006
Lot Size 0.400 Acres
Acres 0.4
Lot Dimensions 88.31 X 258.18 IRR
Property Description
Charming 2-Story Home in desirable Walkers Bend neighborhood in Gray Tennessee. This 3 bed, 2.5 bath property sits on a large lot with the perfect backyard for pets, children and entertaining. With its spacious layout, modern kitchen, and cozy bedrooms, this home offers a comfortable and inviting living space. Home office located on the main level as well as an area on the second floor for another small office or reading nook. Second floor laundry, large primary bedroom with ensuite bath and jetted tub. Conveniently located near essential amenities, schools, and recreational activities. Large inviting front porch, perfect for relaxing evenings. Don't miss the chance to experience the best of Gray, Tennessee living.
Location
State TN
County Washington
Community Walkers Bend
Area 0.4
Zoning R1
Direction TN HWY 394W towards I-81. Take I-81S towards Asheville. Take exit 57A to merge onto I-26E. Take exit 13 for Bobby Hicks Hwy. Stay right and continue down Hwy 75 towards the Hands On Museum. Turn right onto Sam Jenkins Rd. Right onto Walkers Bend Rd. Home is on the left.
Rooms
Other Rooms Shed(s)
Basement Block, Garage Door, Interior Entry, Unfinished, Walk-Out Access
Interior
Interior Features Eat-in Kitchen, Pantry, Whirlpool
Heating Electric, Heat Pump, Electric
Cooling Heat Pump
Flooring Carpet, Hardwood
Fireplaces Number 1
Fireplaces Type Living Room
Fireplace Yes
Heat Source Electric, Heat Pump
Laundry Electric Dryer Hookup, Washer Hookup
Exterior
Parking Features Driveway, Asphalt, Garage Door Opener
Utilities Available Cable Connected
Roof Type Asphalt
Topography Level, Rolling Slope
Porch Deck
Building
Entry Level Two
Foundation Block
Sewer Public Sewer
Water Public
Structure Type Vinyl Siding
New Construction No
Schools
Elementary Schools Ridgeview
Middle Schools Ridgeview
High Schools Daniel Boone
Others
Senior Community No
Tax ID 019j C 035.00
Acceptable Financing Cash, Conventional, FHA, USDA Loan, VA Loan
Listing Terms Cash, Conventional, FHA, USDA Loan, VA Loan
Read Less Info
Want to know what your home might be worth? Contact us for a FREE valuation!

Our team is ready to help you sell your home for the highest possible price ASAP
Bought with Amanda Westbrook • Evans & Evans Real Estate
"My job is to find and attract mastery-based agents to the office, protect the culture, and make sure everyone is happy! "






