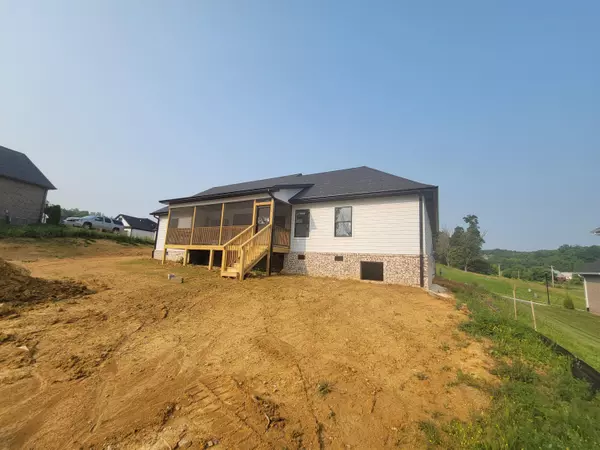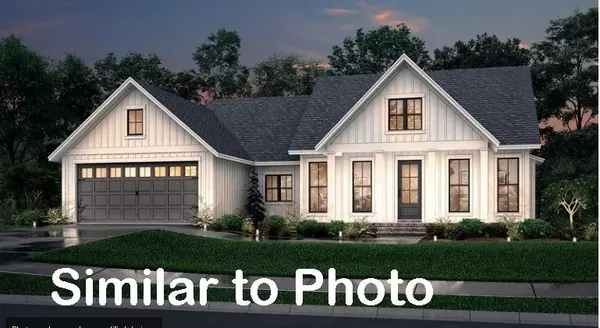$499,900
$499,900
For more information regarding the value of a property, please contact us for a free consultation.
3 Beds
2 Baths
1,819 SqFt
SOLD DATE : 08/23/2023
Key Details
Sold Price $499,900
Property Type Single Family Home
Sub Type Single Family Residence
Listing Status Sold
Purchase Type For Sale
Square Footage 1,819 sqft
Price per Sqft $274
Subdivision Chestnut Cove
MLS Listing ID 9952748
Sold Date 08/23/23
Style Craftsman,Traditional
Bedrooms 3
Full Baths 2
HOA Y/N No
Total Fin. Sqft 1819
Originating Board Tennessee/Virginia Regional MLS
Year Built 2023
Lot Size 0.370 Acres
Acres 0.37
Lot Dimensions 147 X 168 IRR
Property Description
Nestled within the idyllic Chestnut Cove community, in the charming city of Johnson City, Tennessee, lies a remarkable home that captures the essence of Southern living. This captivating residence offers an array of desirable features, including a spacious master suite, a cozy fireplace in the living room, a large screened-in back porch, and the added benefit of abutting the subdivision's delightful walking trail.
Step inside, and you'll be immediately drawn to the generous master suite, a private oasis that provides the perfect retreat. With its ample space, plush carpeting, and an abundance of natural light, this master suite is a haven of tranquility. A thoughtfully designed en-suite bathroom complements the suite, featuring luxurious fixtures, a rejuvenating soaking tub, and a separate shower for ultimate relaxation.
The heart of this home is the inviting living room, where a charming fireplace takes center stage. Imagine cozy evenings spent curled up by the warm glow of the fire, creating lasting memories with loved ones. The open-concept layout seamlessly connects the living room to the adjoining kitchen and dining area, facilitating effortless entertaining and fostering a sense of togetherness.
A highlight of this property is the expansive screened-in back porch, offering a peaceful retreat for enjoying the outdoors. Whether you're savoring a morning cup of coffee, hosting a gathering, or simply unwinding after a long day, this versatile space provides an ideal setting. The soothing sounds of nature envelop you as you relish the serene views of the beautifully landscaped backyard.
Another advantage of this home is its direct access to the subdivision's walking trail. Step outside your door and immerse yourself in the natural beauty of the surroundings. Take leisurely strolls, engage in outdoor activities, or simply bask in the tranquility of the trail—a haven for nature lovers.
With its desirable location, spacious master suite, cozy fire
Location
State TN
County Washington
Community Chestnut Cove
Area 0.37
Zoning RS
Direction GPS Friendly. from johnson City take boonescreek rd towards Jonesborough. Take a right on Highland Church rd to a right into chestnut cove subdivision. Home is on the right near the end of Brumit st. See sign
Rooms
Basement Crawl Space
Primary Bedroom Level First
Ensuite Laundry Electric Dryer Hookup, Washer Hookup
Interior
Interior Features Primary Downstairs, Entrance Foyer, Granite Counters, Kitchen Island, Pantry, Smoke Detector(s), Walk-In Closet(s)
Laundry Location Electric Dryer Hookup,Washer Hookup
Heating Electric, Heat Pump, Electric
Cooling Central Air
Flooring Ceramic Tile, Laminate
Fireplaces Number 1
Fireplaces Type Gas Log
Fireplace Yes
Window Features Double Pane Windows,Insulated Windows
Appliance Dishwasher, Disposal, Electric Range, Microwave, Refrigerator
Heat Source Electric, Heat Pump
Laundry Electric Dryer Hookup, Washer Hookup
Exterior
Garage Concrete, Garage Door Opener
Garage Spaces 2.0
Community Features Curbs
Utilities Available Cable Available
Amenities Available Landscaping
Roof Type Asphalt,Shingle
Topography Cleared, Level
Porch Back, Covered, Front Patio, Screened
Parking Type Concrete, Garage Door Opener
Total Parking Spaces 2
Building
Entry Level One
Foundation Block
Sewer Public Sewer
Water Public
Architectural Style Craftsman, Traditional
Structure Type Brick,HardiPlank Type,Vinyl Siding
New Construction Yes
Schools
Elementary Schools Woodland Elementary
Middle Schools Indian Trail
High Schools Science Hill
Others
Senior Community No
Tax ID 036b E 036.00
Acceptable Financing Cash, Conventional, FHA, VA Loan
Listing Terms Cash, Conventional, FHA, VA Loan
Read Less Info
Want to know what your home might be worth? Contact us for a FREE valuation!

Our team is ready to help you sell your home for the highest possible price ASAP
Bought with Janis Stapleton • Blue Ridge Properties

"My job is to find and attract mastery-based agents to the office, protect the culture, and make sure everyone is happy! "






