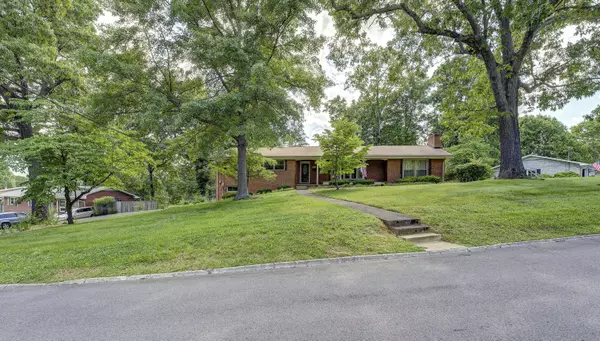$350,000
$350,000
For more information regarding the value of a property, please contact us for a free consultation.
3 Beds
3 Baths
2,124 SqFt
SOLD DATE : 07/07/2023
Key Details
Sold Price $350,000
Property Type Single Family Home
Sub Type Single Family Residence
Listing Status Sold
Purchase Type For Sale
Square Footage 2,124 sqft
Price per Sqft $164
Subdivision Towne Acres
MLS Listing ID 9952449
Sold Date 07/07/23
Style Raised Ranch,Traditional
Bedrooms 3
Full Baths 2
Half Baths 1
Total Fin. Sqft 2124
Originating Board Tennessee/Virginia Regional MLS
Year Built 1962
Lot Size 0.490 Acres
Acres 0.49
Lot Dimensions 142.27 X 168.45 IRR
Property Description
Welcome Home to a lovely All BRICK Ranch home in one of Johnson City's most sought after neighborhoods. Custom built - one owner features original hardwood flooring in all 3 bedrooms, large living room and dining room.
Enter in good size foyer, Living room with beautiful expansive Bay window. Kitchen with newer cabinets, Corian countertops and integrated sink, make cleaning a breeze. The kitchen opens out to a large screen porch with tile flooring, this is the place you will want to stay all day long.
Just off the kitchen and living room, is your Dining room. From here you walk into an oversized Den with brick gas log fireplace, this room could also serve as a 4th bedroom, there is a full bath with Tub shower and closet as well as a back door own entrance.
On the opposite side of the home, are 3 nice size bedrooms, one has 1/2 bath ensuite. Hallway features a Full bath with walk in shower.
Downstairs finished - room with walk out door to driveway, this could be another potential 5th bedroom or workspace/office, hobby room or WORKSHOP, Adjacent laundry room and One car Garage. Mature, established trees and shrubs make a Beautiful setting. The back yard is fully fenced and the home is sitting on approx. 1/2 acre. Newer roof 2016, HVAC 2021. THIS IS THE ONE- COME SEE TODAY.
ALL INFORMATION IS DEEMED RELIABLE BUT SUBJECT TO BUYER VERIFICATION.
Location
State TN
County Washington
Community Towne Acres
Area 0.49
Zoning R2
Direction Follow N Roan St, Browns Mill Rd and Ferndale Rd to Larkspur Dr
Rooms
Basement Garage Door, Interior Entry, Partially Finished, Walk-Out Access
Ensuite Laundry Electric Dryer Hookup, Washer Hookup
Interior
Interior Features Eat-in Kitchen, Entrance Foyer
Laundry Location Electric Dryer Hookup,Washer Hookup
Heating Central, Electric, Fireplace(s), Heat Pump, Electric
Cooling Central Air, Heat Pump
Flooring Carpet, Ceramic Tile, Hardwood, Vinyl
Fireplaces Number 1
Fireplaces Type Den, Gas Log
Fireplace Yes
Window Features Insulated Windows
Appliance Dishwasher, Dryer, Electric Range, Microwave, Refrigerator, Washer
Heat Source Central, Electric, Fireplace(s), Heat Pump
Laundry Electric Dryer Hookup, Washer Hookup
Exterior
Garage Asphalt, Attached
Garage Spaces 1.0
Utilities Available Cable Available
View Mountain(s)
Roof Type Shingle
Topography Level, Rolling Slope
Porch Back, Covered, Deck, Front Porch, Screened
Parking Type Asphalt, Attached
Total Parking Spaces 1
Building
Entry Level One
Sewer Public Sewer
Water Public
Architectural Style Raised Ranch, Traditional
Structure Type Brick
New Construction No
Schools
Elementary Schools Towne Acres
Middle Schools Liberty Bell
High Schools Science Hill
Others
Senior Community No
Tax ID 038i C 015.00
Acceptable Financing Cash, Conventional, FHA, VA Loan
Listing Terms Cash, Conventional, FHA, VA Loan
Read Less Info
Want to know what your home might be worth? Contact us for a FREE valuation!

Our team is ready to help you sell your home for the highest possible price ASAP
Bought with Laurie Hardin • Century 21 Legacy

"My job is to find and attract mastery-based agents to the office, protect the culture, and make sure everyone is happy! "






