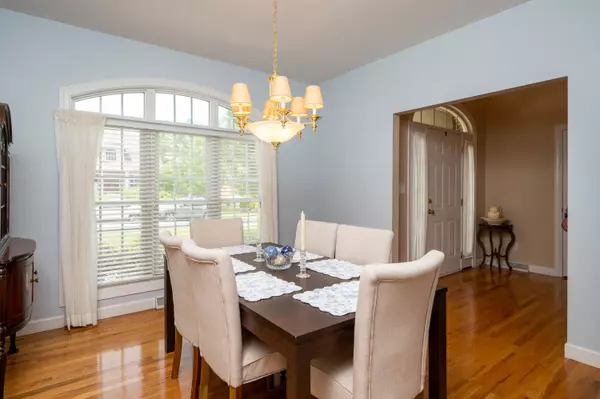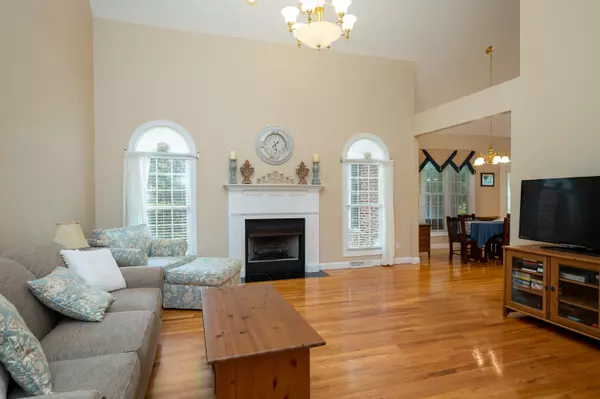$543,000
$519,000
4.6%For more information regarding the value of a property, please contact us for a free consultation.
4 Beds
3 Baths
2,775 SqFt
SOLD DATE : 06/30/2023
Key Details
Sold Price $543,000
Property Type Single Family Home
Sub Type Single Family Residence
Listing Status Sold
Purchase Type For Sale
Square Footage 2,775 sqft
Price per Sqft $195
Subdivision Walnut Grove
MLS Listing ID 9952507
Sold Date 06/30/23
Bedrooms 4
Full Baths 2
Half Baths 1
Total Fin. Sqft 2775
Originating Board Tennessee/Virginia Regional MLS
Year Built 2004
Lot Size 0.690 Acres
Acres 0.69
Lot Dimensions 108' x 150'
Property Description
**Multiple Offers. Highest and Best Offer is to be submitted by 8 PM on June 4th, 2023** Everything is ideal at this 4BR/2.5BA brick beauty. The home is situated on a double lot in desirable Walnut Grove subdivision, just between Johnson City and Jonesborough. The home features single-level functionality with the master suite, laundry room and attached garage on the main level. The main level also features living and keeping rooms with 20 ft ceiling. The super functional kitchen has loads of cabinet and counter space, bar seating and double pantries. A formal dining area, breakfast nook, powder room and large sunroom round out the main level. Upstairs, there are three additional bedrooms and another full bath with secondary vanity area. Additional attributes include a newer roof and HVAC systems, attic storage, and dead-end/cul-de-sac location.
Location
State TN
County Washington
Community Walnut Grove
Area 0.69
Zoning Residential
Direction Headtown Road to Walnut Grove subdivision
Rooms
Basement Crawl Space
Interior
Interior Features Primary Downstairs, Bar, Pantry, Solid Surface Counters, Walk-In Closet(s), Whirlpool
Heating Heat Pump
Cooling Heat Pump
Flooring Carpet, Ceramic Tile, Hardwood
Fireplaces Number 1
Fireplaces Type Gas Log, Living Room
Fireplace Yes
Window Features Double Pane Windows,Insulated Windows
Appliance Dishwasher, Electric Range, Microwave, Refrigerator
Heat Source Heat Pump
Exterior
Parking Features Concrete
Garage Spaces 2.0
Roof Type Shingle
Topography Cleared, Level
Total Parking Spaces 2
Building
Entry Level Two
Foundation Block
Sewer Public Sewer
Water Public
Structure Type Brick
New Construction No
Schools
Elementary Schools Jonesborough
Middle Schools Jonesborough
High Schools David Crockett
Others
Senior Community No
Tax ID 052f F 014.00 & 052f F 015.00
Acceptable Financing Cash, Conventional, FHA, VA Loan
Listing Terms Cash, Conventional, FHA, VA Loan
Read Less Info
Want to know what your home might be worth? Contact us for a FREE valuation!

Our team is ready to help you sell your home for the highest possible price ASAP
Bought with Anthony Piercy • The Wilson Agency
"My job is to find and attract mastery-based agents to the office, protect the culture, and make sure everyone is happy! "






