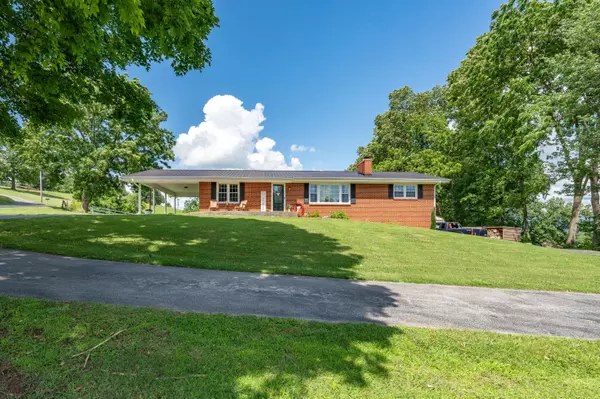$300,000
$225,000
33.3%For more information regarding the value of a property, please contact us for a free consultation.
2 Beds
1 Bath
1,540 SqFt
SOLD DATE : 07/28/2023
Key Details
Sold Price $300,000
Property Type Single Family Home
Sub Type Single Family Residence
Listing Status Sold
Purchase Type For Sale
Square Footage 1,540 sqft
Price per Sqft $194
Subdivision Not In Subdivision
MLS Listing ID 9953491
Sold Date 07/28/23
Style Ranch
Bedrooms 2
Full Baths 1
HOA Y/N No
Total Fin. Sqft 1540
Originating Board Tennessee/Virginia Regional MLS
Year Built 1964
Lot Size 0.600 Acres
Acres 0.6
Lot Dimensions 174 X 210 IRR
Property Description
MULTIPLE OFFERS - HIGHEST AND BEST BY WED 6/28 AT 8PM. Oh, the possibilities! Beautiful brick home with lovely curb appeal. Step inside to find a cozy living space with natural light and a welcoming atmosphere. The kitchen features updated appliances with an adjacent dining area for a perfect setting to enjoy meals with loved ones. The main level finishes with a large primary suite, a second bedroom, and a large bonus room. The basement has been partially finished with what could become a 3rd bedroom or den, with extra storage, and plumbed for another bathroom. The home has had many updates including HVAC and duct work, plumbing, some electrical, chimney cap, gutters, light fixtures, exterior doors, and refinished hardwood flooring. Outside, the property showcases a serene yard, ideal for outdoor activities and gatherings. A spacious driveway and attached carport offer ample parking and storage options. This home enjoys proximity to nature trails, parks, and recreational opportunities with peaceful surroundings and a convenient location. Don't miss your chance to make this delightful home yours. Schedule a showing today!
Location
State TN
County Sullivan
Community Not In Subdivision
Area 0.6
Zoning RS
Direction From JC Hwy. 11E toward Pindy Flats. Turn left at first traffic light onto Allison Rd., turn right onto Hicks Rd., stay straight at Fork - house on right.
Rooms
Basement Garage Door, Partially Finished
Interior
Interior Features Eat-in Kitchen, Kitchen/Dining Combo
Heating Heat Pump
Cooling Heat Pump
Flooring Hardwood, Laminate
Fireplaces Number 2
Fireplace Yes
Appliance Dishwasher, Range, Refrigerator
Heat Source Heat Pump
Laundry Electric Dryer Hookup, Washer Hookup
Exterior
Parking Features Attached, Parking Spaces
Garage Spaces 1.0
Carport Spaces 1
Amenities Available Landscaping
Roof Type Metal
Topography Level
Porch Back, Deck, Rear Patio
Total Parking Spaces 1
Building
Entry Level One
Foundation Block
Sewer Septic Tank
Water Public
Architectural Style Ranch
Structure Type Brick
New Construction No
Schools
Elementary Schools Mary Hughes
Middle Schools East Middle
High Schools Sullivan East
Others
Senior Community No
Tax ID 124 148.00
Acceptable Financing Cash, Conventional, FHA, VA Loan
Listing Terms Cash, Conventional, FHA, VA Loan
Read Less Info
Want to know what your home might be worth? Contact us for a FREE valuation!

Our team is ready to help you sell your home for the highest possible price ASAP
Bought with Alexis P Greene • Foundation Realty Group
"My job is to find and attract mastery-based agents to the office, protect the culture, and make sure everyone is happy! "






