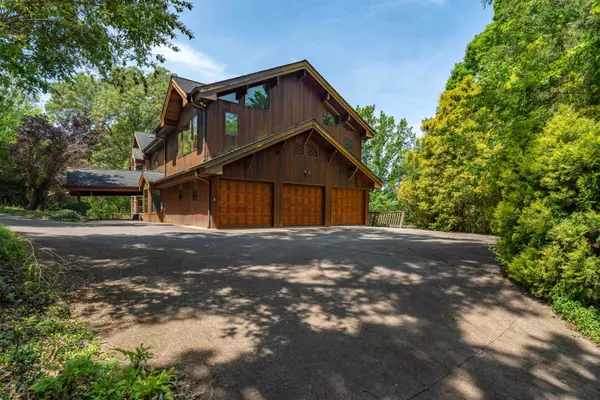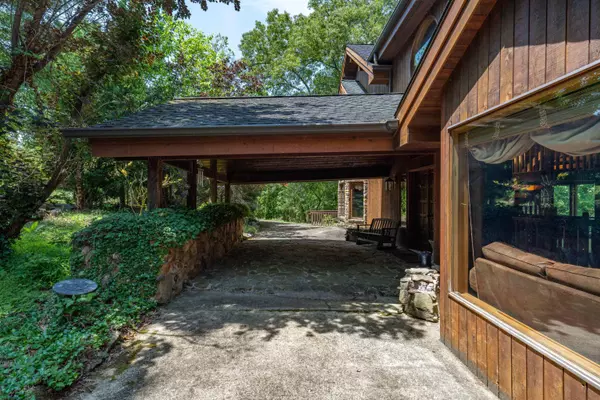$1,441,000
$1,595,000
9.7%For more information regarding the value of a property, please contact us for a free consultation.
4 Beds
5 Baths
4,528 SqFt
SOLD DATE : 09/29/2023
Key Details
Sold Price $1,441,000
Property Type Single Family Home
Sub Type Single Family Residence
Listing Status Sold
Purchase Type For Sale
Square Footage 4,528 sqft
Price per Sqft $318
Subdivision Candlewood Creek
MLS Listing ID 9952320
Sold Date 09/29/23
Bedrooms 4
Full Baths 4
Half Baths 1
HOA Y/N No
Total Fin. Sqft 4528
Originating Board Tennessee/Virginia Regional MLS
Year Built 1997
Lot Size 8.880 Acres
Acres 8.88
Lot Dimensions Irregular
Property Description
This listing originally included 3 other parcels, it no longer includes the additional properties which caused the price drop.
Luxury lake life awaits you as you pull into the secluded driveway of 579 Lake Dr, pass the fenced-in pasture and horse stable to your left, and finally park in the expansive three car garage of this gorgeous home. The covered entrance and wraparound driveway are perfect for entertaining.
Push open the grandiose wooden doors to find the main level of the home, featuring the large, open living area to the left, home office space to the right, and access to the garage, kitchen, dining area, wraparound deck, and one of five bathrooms.
The manicured hardwood expands through the house as you walk upstairs to find all four bedrooms with vaulted ceilings and impressive displays of natural light and three full bathrooms. The master suite boasts two walk-in closets, standalone tile shower, two sink vanities, and tub facing a private wooded landscape.
The bottom level consists of a finished basement with one bathroom, a second stone fireplace, and an unfinished storage room. The exit downstairs reveals the backside of the home with a path to the 2 story dock.
Showings by appointment only, please provide proof of funds with appointment requests.
Location
State TN
County Sullivan
Community Candlewood Creek
Area 8.88
Zoning Residential
Direction Very GPS friendly. Take a left onto Allison Rd off the Bristol Highway, continue for 3.5 miles before turning left onto Hideaway Farm Rd, home with be in a mile on the left.
Rooms
Other Rooms Stable(s), Barn(s), Shed(s)
Basement Exterior Entry, Interior Entry, Partially Finished, Plumbed, Walk-Out Access
Ensuite Laundry Electric Dryer Hookup, Washer Hookup
Interior
Interior Features 2+ Person Tub, Balcony, Bar, Eat-in Kitchen, Entrance Foyer, Kitchen Island, Open Floorplan, Pantry, Walk-In Closet(s)
Laundry Location Electric Dryer Hookup,Washer Hookup
Heating Heat Pump
Cooling Central Air
Flooring Hardwood, Tile
Fireplaces Number 3
Fireplaces Type Basement, Living Room
Equipment Satellite Dish
Fireplace Yes
Window Features Double Pane Windows
Appliance Built-In Electric Oven, Dishwasher, Refrigerator
Heat Source Heat Pump
Laundry Electric Dryer Hookup, Washer Hookup
Exterior
Exterior Feature Balcony, Dock, Pasture
Garage Driveway, Attached, Garage Door Opener
Garage Spaces 3.0
Community Features Fishing, Lake
Waterfront Yes
Waterfront Description Lake Front
View Water
Roof Type Shingle
Topography Level, Part Wooded, Pasture
Porch Back, Balcony, Covered, Deck, Enclosed, Rear Patio, Rear Porch, Screened, Side Porch, Unheated, Wrap Around
Parking Type Driveway, Attached, Garage Door Opener
Total Parking Spaces 3
Building
Entry Level Three Or More
Foundation Wood Wall
Sewer Septic Tank
Water Public
Structure Type Wood Siding
New Construction No
Schools
Elementary Schools Mary Hughes
Middle Schools Sullivan East
High Schools Sullivan East
Others
Senior Community No
Tax ID 108 083.00
Acceptable Financing Cash, Conventional
Listing Terms Cash, Conventional
Read Less Info
Want to know what your home might be worth? Contact us for a FREE valuation!

Our team is ready to help you sell your home for the highest possible price ASAP
Bought with Heather Price • KW Kingsport

"My job is to find and attract mastery-based agents to the office, protect the culture, and make sure everyone is happy! "






