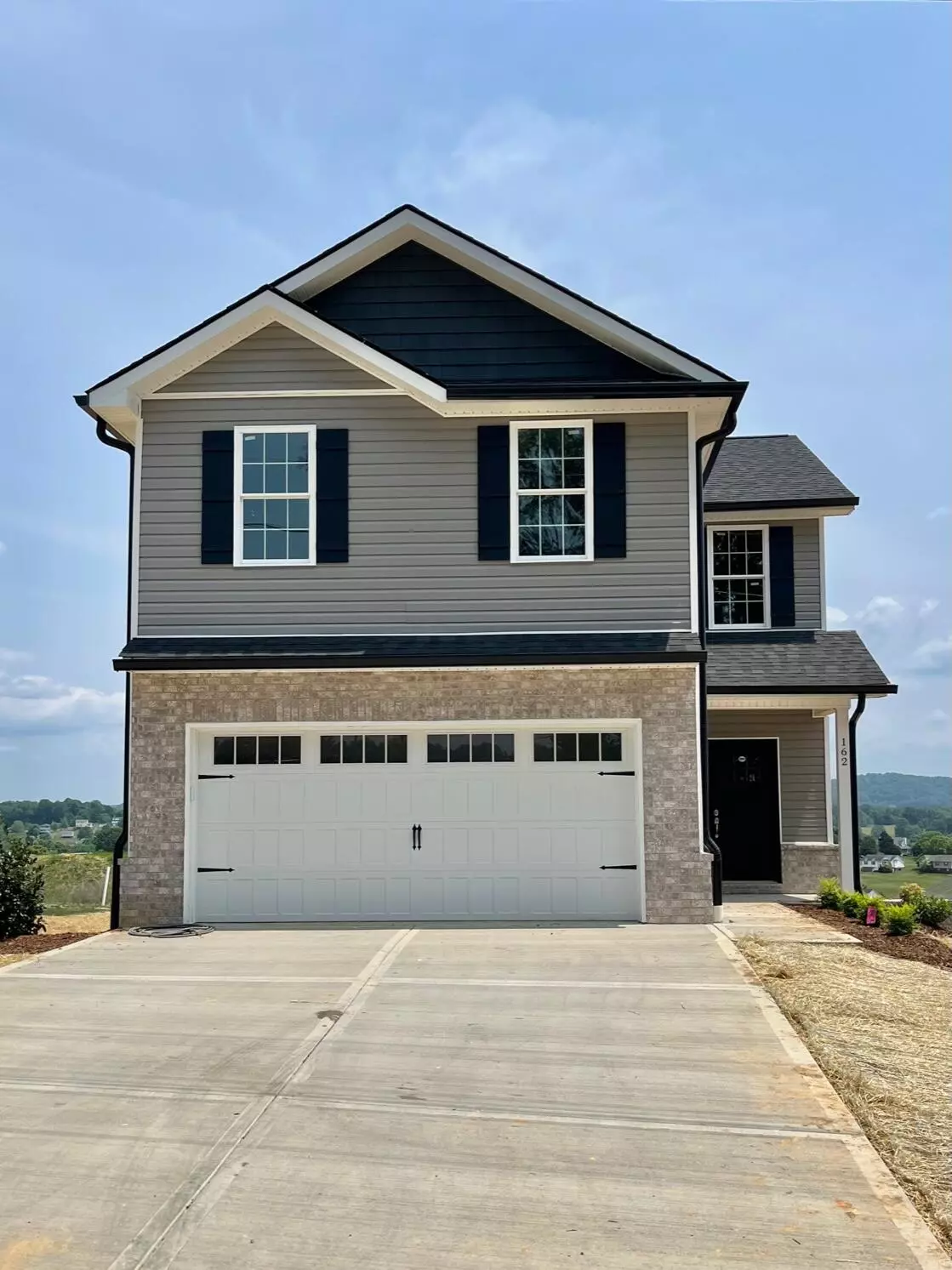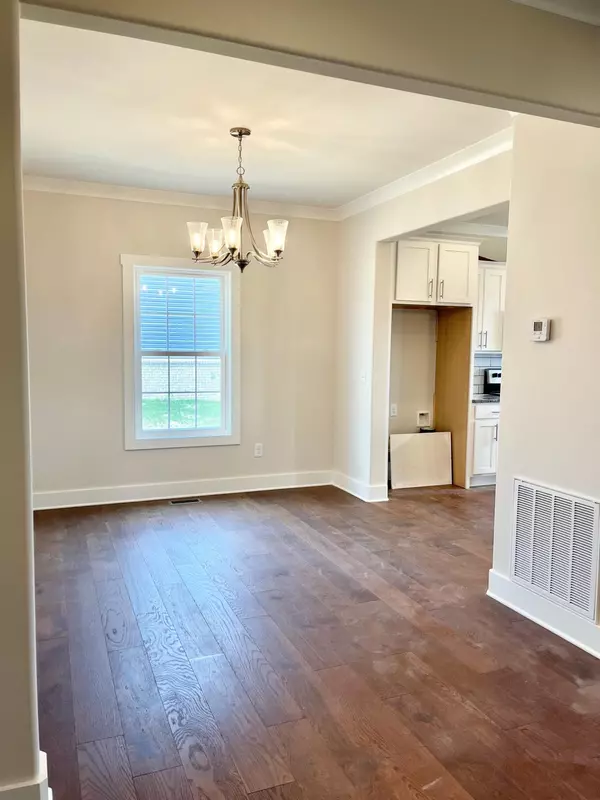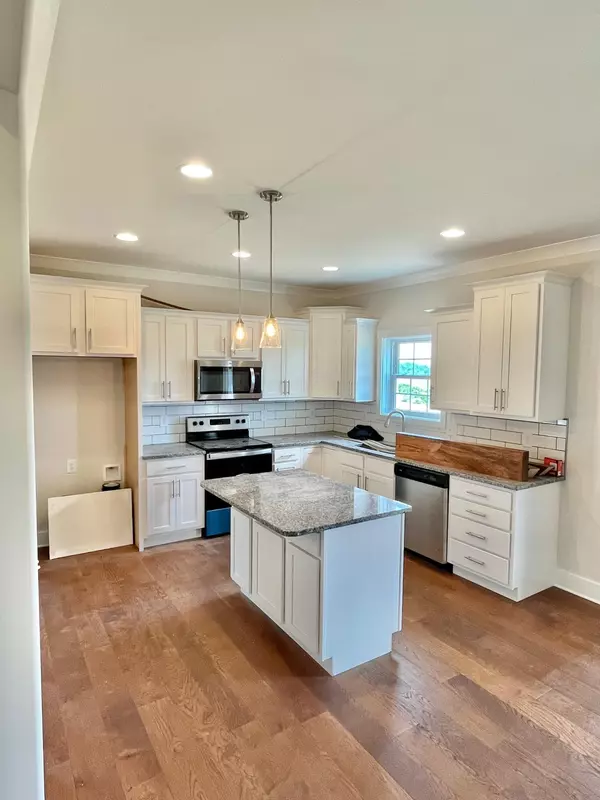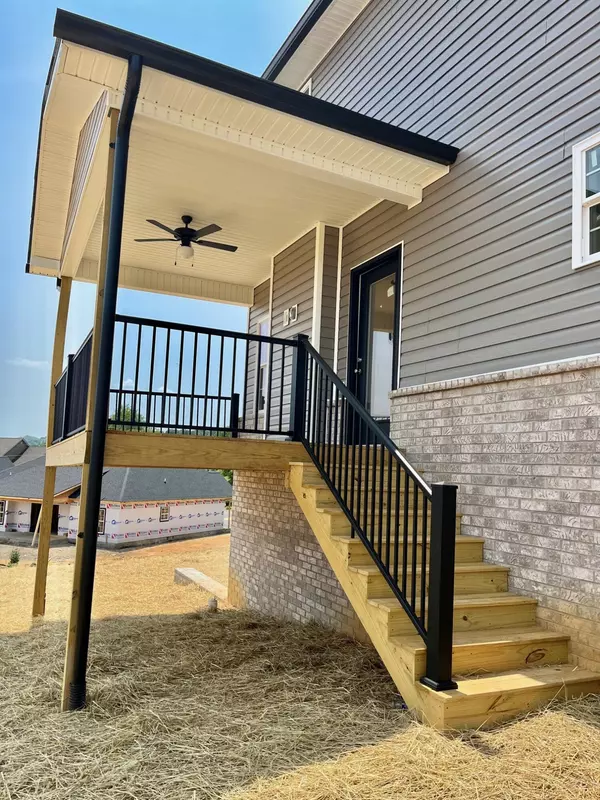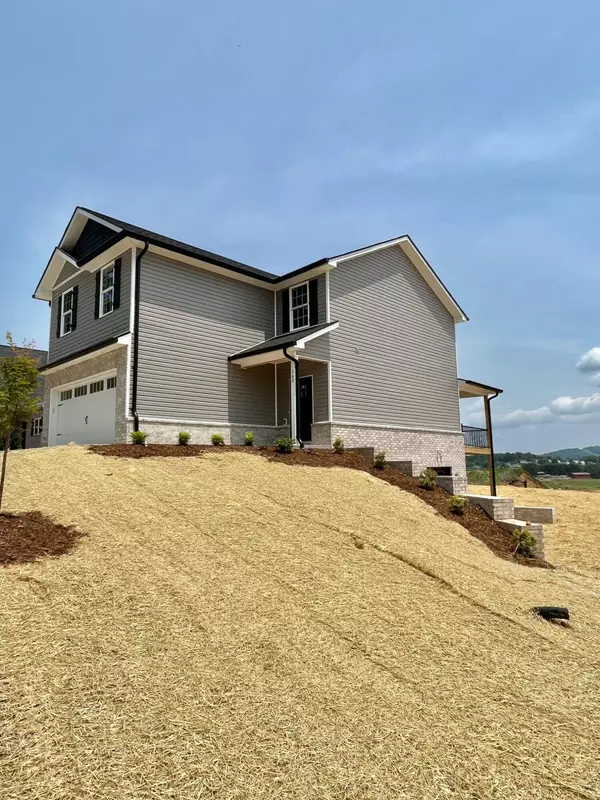$425,000
$429,900
1.1%For more information regarding the value of a property, please contact us for a free consultation.
3 Beds
3 Baths
1,786 SqFt
SOLD DATE : 06/27/2023
Key Details
Sold Price $425,000
Property Type Single Family Home
Sub Type Single Family Residence
Listing Status Sold
Purchase Type For Sale
Square Footage 1,786 sqft
Price per Sqft $237
Subdivision The Bend At Walnut Springs
MLS Listing ID 9952249
Sold Date 06/27/23
Bedrooms 3
Full Baths 2
Half Baths 1
HOA Fees $12
Total Fin. Sqft 1786
Originating Board Tennessee/Virginia Regional MLS
Year Built 2023
Lot Size 0.320 Acres
Acres 0.32
Property Description
This stunning new construction home features 1786 finished square feet with a full, unfinished basement! Located in The Bend at Walnut Springs, the Stratton plan offers 3 bedrooms and 2.5 bathrooms. The main level, open floor plan has a living room with the coziest fireplace, a dining room for all your entertainment needs, the spacious kitchen, access to the basement and the half bathroom. The gorgeous kitchen contains shaker style, soft close cabinetry, stainless steel Whirlpool appliances, granite countertops, a subway tile backsplash and an island with additional cabinet storage. A covered back patio with stairs to the back yard is accessible off the main level. The second level features all 3 bedrooms, the laundry room, and an additional living space that could be converted into a second living area or playroom. The primary suite comprises of 2 walk in closets, a full bathroom with a tile shower and a double vanity. The two additional bedrooms share a full bathroom. The basement is unfinished with utilities roughed in for future finishes and has a door to the side yard. The home is conveniently located near I26, Ridgeview Elementary School and Daniel Boone High School. One year builders warranty included. Estimated completion date is first week of June. HOA fee listed is monthly ($150 annually). All information herein deemed reliable but subject to buyers verification. (Much better pictures to come once finished and clean!)
Location
State TN
County Washington
Community The Bend At Walnut Springs
Area 0.32
Zoning Residential
Direction From Johnson City, take I26 to Gray exit (exit 13). Take a left on Hwy 75. Take a Right on Sam Jenkins Rd, Left on Elmer Walker Rd. Right onto Bob Ford Rd. House on Right. See sign.
Rooms
Basement Concrete, Unfinished
Interior
Heating Heat Pump
Cooling Heat Pump
Flooring Hardwood
Fireplaces Number 1
Fireplaces Type Gas Log, Living Room
Fireplace Yes
Window Features Double Pane Windows
Appliance Built-In Electric Oven, Disposal, Microwave
Heat Source Heat Pump
Laundry Electric Dryer Hookup, Washer Hookup
Exterior
Parking Features Attached
Roof Type Asphalt,Shingle
Topography Level, Sloped
Building
Entry Level Two
Sewer Public Sewer
Water Public
Structure Type Brick,Vinyl Siding
New Construction Yes
Schools
Elementary Schools Ridgeview
Middle Schools Ridgeview
High Schools Daniel Boone
Others
Senior Community No
Tax ID 019h D 012.00
Acceptable Financing Cash, Conventional, FHA, VA Loan
Listing Terms Cash, Conventional, FHA, VA Loan
Read Less Info
Want to know what your home might be worth? Contact us for a FREE valuation!

Our team is ready to help you sell your home for the highest possible price ASAP
Bought with Stephanie Early • Exit Realty Tri-Cities
"My job is to find and attract mastery-based agents to the office, protect the culture, and make sure everyone is happy! "

