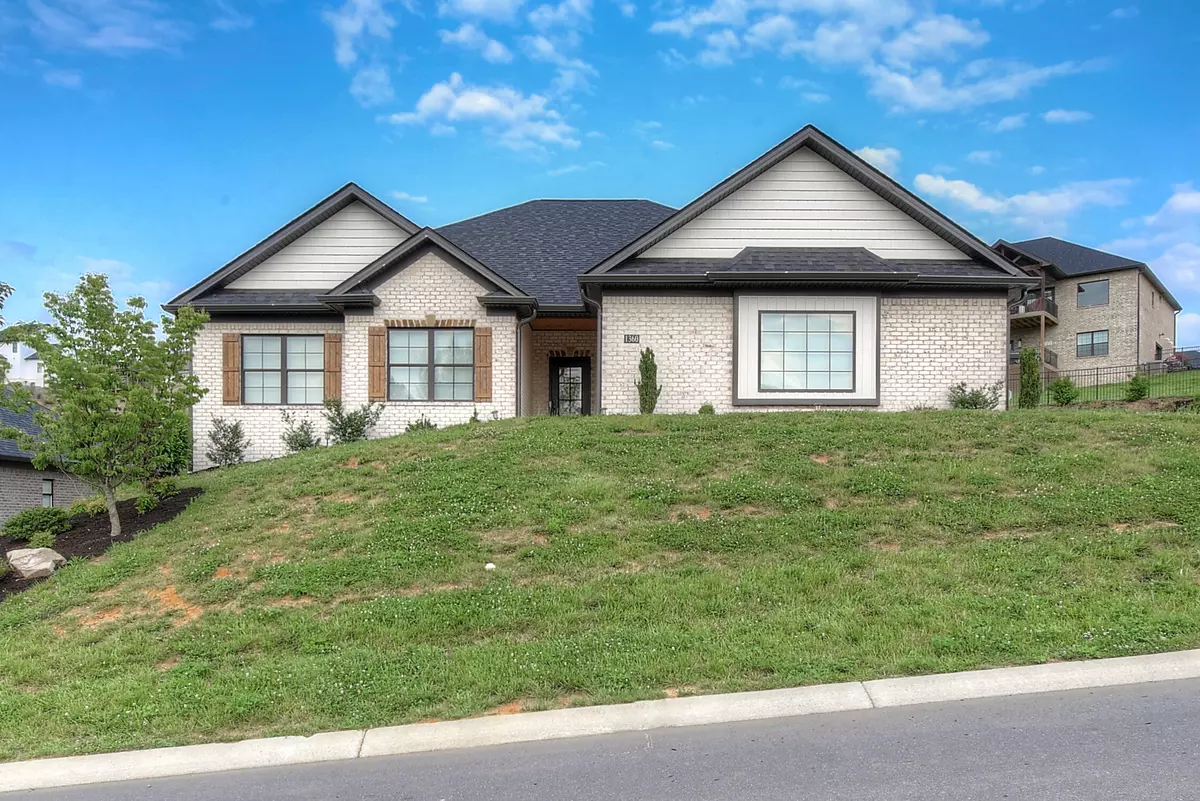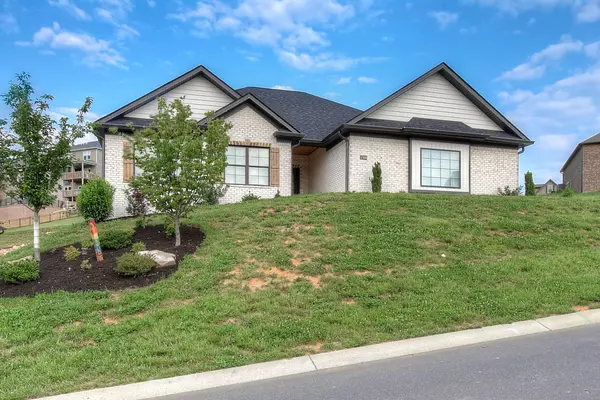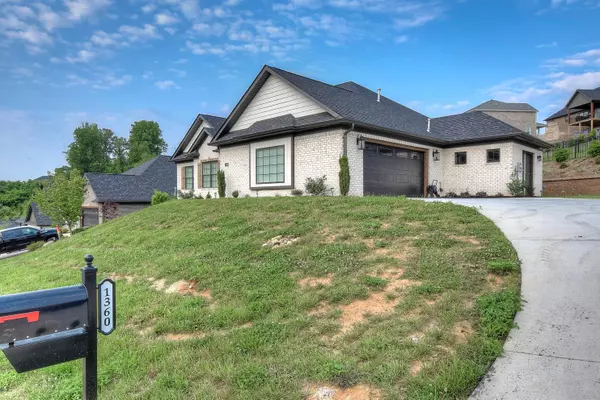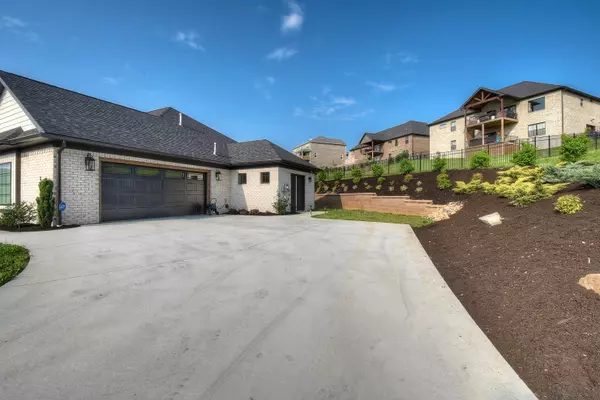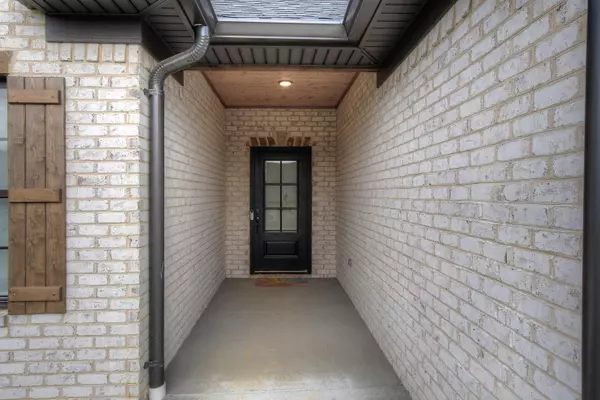$493,000
$499,900
1.4%For more information regarding the value of a property, please contact us for a free consultation.
3 Beds
2 Baths
2,022 SqFt
SOLD DATE : 06/30/2023
Key Details
Sold Price $493,000
Property Type Single Family Home
Sub Type Single Family Residence
Listing Status Sold
Purchase Type For Sale
Square Footage 2,022 sqft
Price per Sqft $243
Subdivision Daniels Ridge
MLS Listing ID 9952246
Sold Date 06/30/23
Bedrooms 3
Full Baths 2
HOA Y/N Yes
Total Fin. Sqft 2022
Originating Board Tennessee/Virginia Regional MLS
Year Built 2022
Lot Size 0.300 Acres
Acres 0.3
Lot Dimensions 116 x168 irr
Property Description
Welcome to 1360 Prospects Way, a stunning 3-bedroom, 2-bath single family home with vaulted ceilings and wood beams. The engineered wood flooring adds warmth and elegance throughout the open concept living space. This home boasts a large kitchen with shaker cabinetry, gorgeous marble countertops, and stainless steel appliances, making it a chef's dream come true. The kitchen area is perfect for entertaining guests or enjoying a meal with the family. The huge owner's suite is a peaceful retreat with plenty of natural light. You'll appreciate the dedicated office space, perfect for working from home. Located in Daniels Ridge, this home offers the perfect combination of tranquil living and convenient location. With its spacious layout and elegant finishes, this home truly has it all. Come see for yourself why 1360 Prospects Way is the perfect place to call home. All information herein deemed reliable but subject to buyers verification.
Location
State TN
County Washington
Community Daniels Ridge
Area 0.3
Zoning Residential
Direction From Bobby Hicks Hwy turn right on Cox Lane. Left on Cedar Creek Rd. Right on Panoramic Vista. Left on Prospects Way. See sign.
Interior
Interior Features Primary Downstairs, Bar, Eat-in Kitchen, Granite Counters, Kitchen Island, Open Floorplan, Pantry, Smoke Detector(s), Walk-In Closet(s)
Heating Central
Cooling Central Air
Flooring Hardwood, Tile
Fireplaces Number 1
Fireplaces Type Gas Log, Living Room
Fireplace Yes
Window Features Insulated Windows,Window Treatments
Appliance Dishwasher, Microwave, Range, Refrigerator
Heat Source Central
Laundry Electric Dryer Hookup, Washer Hookup
Exterior
Garage Spaces 2.0
Amenities Available Landscaping
Roof Type Shingle
Topography Rolling Slope
Porch Covered, Rear Patio
Total Parking Spaces 2
Building
Entry Level One
Foundation Slab
Sewer Public Sewer
Water Public
Structure Type Brick,Masonite
New Construction No
Schools
Elementary Schools Gray
Middle Schools Gray
High Schools Daniel Boone
Others
Senior Community No
Tax ID 005n F 001.00
Acceptable Financing Cash, Conventional, FHA
Listing Terms Cash, Conventional, FHA
Read Less Info
Want to know what your home might be worth? Contact us for a FREE valuation!

Our team is ready to help you sell your home for the highest possible price ASAP
Bought with Alexa Frado • True North Real Estate
"My job is to find and attract mastery-based agents to the office, protect the culture, and make sure everyone is happy! "

