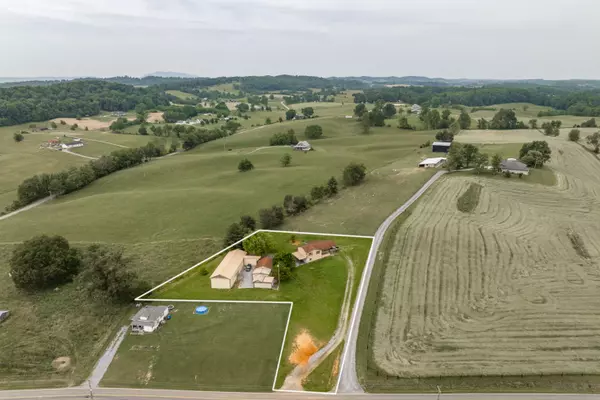$200,000
$220,000
9.1%For more information regarding the value of a property, please contact us for a free consultation.
3 Beds
2 Baths
1,254 SqFt
SOLD DATE : 09/27/2023
Key Details
Sold Price $200,000
Property Type Single Family Home
Sub Type Single Family Residence
Listing Status Sold
Purchase Type For Sale
Square Footage 1,254 sqft
Price per Sqft $159
Subdivision Not In Subdivision
MLS Listing ID 9952186
Sold Date 09/27/23
Style Raised Ranch
Bedrooms 3
Full Baths 1
Half Baths 1
HOA Y/N No
Total Fin. Sqft 1254
Originating Board Tennessee/Virginia Regional MLS
Year Built 1989
Lot Size 1.040 Acres
Acres 1.04
Lot Dimensions 1.04
Property Description
Check out this home! This property is a handyman or car person's dream. The home features 3 beds and 1.5 bathrooms. There is a full basement underneath with a finished room and also plenty of room for storage. You have covered front and back porches that are perfect for taking in the long range mountain views! Did I mention there are multiple garages and workshops on the property? Tons of room for cars, tools, etc. All of this sits on a little over an acre. This will make a great home for someone willing to put in a little TLC. Home being sold as is. ***buyer or buyers agent to verify all information within***
Location
State TN
County Greene
Community Not In Subdivision
Area 1.04
Zoning Res
Direction From TN- 93 S Turn left onto Old Snapps Ferry Rd, Turn left onto Clear Springs Rd/Liberty Hill Rd
Rooms
Other Rooms Outbuilding, Storage
Basement Partially Finished, Walk-Out Access
Interior
Interior Features Eat-in Kitchen
Heating Central, Electric, Heat Pump, Electric
Cooling Central Air, Heat Pump
Flooring Laminate, Tile
Appliance Electric Range, Microwave
Heat Source Central, Electric, Heat Pump
Laundry Electric Dryer Hookup, Washer Hookup
Exterior
Parking Features Carport, Detached
Garage Spaces 4.0
View Mountain(s)
Roof Type Asphalt
Topography Level, Sloped
Porch Back, Covered, Deck, Front Porch
Total Parking Spaces 4
Building
Sewer Septic Tank
Water Public
Architectural Style Raised Ranch
Structure Type Block,Wood Siding
New Construction No
Schools
Elementary Schools Chuckey
Middle Schools Chuckey Doak
High Schools Chuckey Doak
Others
Senior Community No
Tax ID 047 016.01
Acceptable Financing Cash, Conventional
Listing Terms Cash, Conventional
Read Less Info
Want to know what your home might be worth? Contact us for a FREE valuation!

Our team is ready to help you sell your home for the highest possible price ASAP
Bought with Tara Sutherland • Century 21 Legacy Col Hgts

"My job is to find and attract mastery-based agents to the office, protect the culture, and make sure everyone is happy! "






