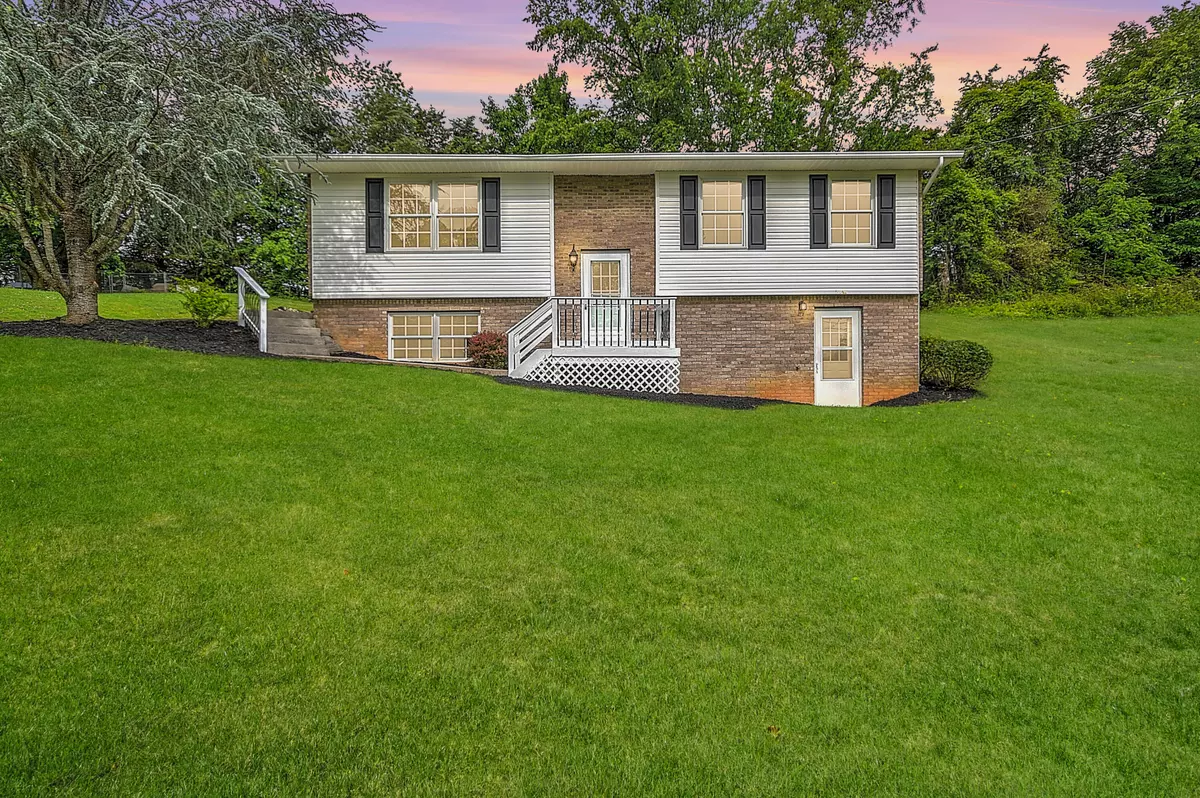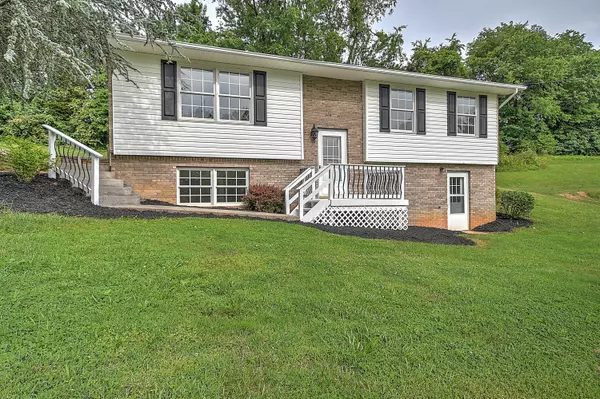$280,000
$249,900
12.0%For more information regarding the value of a property, please contact us for a free consultation.
3 Beds
2 Baths
2,355 SqFt
SOLD DATE : 06/28/2023
Key Details
Sold Price $280,000
Property Type Single Family Home
Sub Type Single Family Residence
Listing Status Sold
Purchase Type For Sale
Square Footage 2,355 sqft
Price per Sqft $118
Subdivision Not Listed
MLS Listing ID 9952125
Sold Date 06/28/23
Style Split Foyer
Bedrooms 3
Full Baths 2
Total Fin. Sqft 2355
Originating Board Tennessee/Virginia Regional MLS
Year Built 1999
Lot Size 0.460 Acres
Acres 0.46
Lot Dimensions 122 X 163.43 IRR
Property Description
Renovated home with space to spare! This attractive split foyer home, located in the established subdivision, is move-in ready with an abundance of versatile spaces to make your own. Situated on a nearly half-acre lot, this renovated brick-and-vinyl home is nestled in a serene setting with lots of old-growth trees. As you enter, you'll be greeted by a spacious living room and kitchen adorned with beautiful flooring, creating a warm and inviting atmosphere. The bright and airy eat-in kitchen provides the perfect space for casual dining. For more formal gatherings, the tiled formal dining room boasts ample natural light and French doors, adding an elegant touch to any occasion. The upper level features newly carpeted bedrooms, providing a cozy retreat for relaxation, and the full bath offers laundry hookups for added convenience. This home features a large, finished walkout basement with a versatile layout, providing a generously sized den, a half bath, and more. It presents an excellent opportunity for additional living space, a game room, a home gym, work-from-home office, or anything your heart desires. Located just minutes away from popular attractions such as Brights Zoo, Wetlands Water Park, and historic downtown Jonesborough, this property offers the perfect blend of tranquility and convenience. Don't miss the chance to make this beautiful home your own and experience the best of both worlds!
Location
State TN
County Washington
Community Not Listed
Area 0.46
Zoning Residential
Direction Continue on S Pickens Bridge Rd. Take TN-354 S/Boones Creek Rd and TN-353 S/Old State Rte 34 to Pecanwood Dr 24 min (14.2 mi) Turn left onto Pecanwood Dr
Rooms
Other Rooms Storage
Basement Finished, Partially Finished, Walk-Out Access
Interior
Interior Features Built-in Features, Kitchen/Dining Combo
Heating Central
Cooling Central Air
Flooring Carpet, Luxury Vinyl
Appliance Dishwasher, Dryer, Microwave, Range, Refrigerator, Washer
Heat Source Central
Exterior
Parking Features Deeded, Asphalt
Garage Spaces 2.0
Amenities Available Landscaping
Roof Type Shingle
Topography Rolling Slope
Porch Front Porch
Total Parking Spaces 2
Building
Water Public
Architectural Style Split Foyer
Structure Type Brick,Vinyl Siding
New Construction No
Schools
Elementary Schools Grandview
Middle Schools Grandview
High Schools David Crockett
Others
Senior Community No
Tax ID 075b A 010.00
Acceptable Financing Cash, Conventional, THDA, USDA Loan, VA Loan
Listing Terms Cash, Conventional, THDA, USDA Loan, VA Loan
Read Less Info
Want to know what your home might be worth? Contact us for a FREE valuation!

Our team is ready to help you sell your home for the highest possible price ASAP
Bought with Lisa Elliott • Uptown Properties
"My job is to find and attract mastery-based agents to the office, protect the culture, and make sure everyone is happy! "






