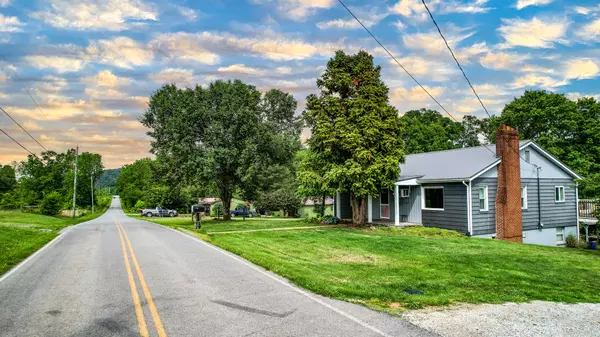$225,000
$229,900
2.1%For more information regarding the value of a property, please contact us for a free consultation.
3 Beds
3 Baths
2,600 SqFt
SOLD DATE : 08/01/2023
Key Details
Sold Price $225,000
Property Type Single Family Home
Sub Type Single Family Residence
Listing Status Sold
Purchase Type For Sale
Square Footage 2,600 sqft
Price per Sqft $86
Subdivision Not In Subdivision
MLS Listing ID 9952364
Sold Date 08/01/23
Style Farmhouse,Duplex
Bedrooms 3
Full Baths 3
HOA Y/N No
Total Fin. Sqft 2600
Originating Board Tennessee/Virginia Regional MLS
Year Built 1954
Lot Size 0.500 Acres
Acres 0.5
Lot Dimensions 21780
Property Description
Country Farmhouse style home centered in Afton, TN with amazing mountain and country views. Home has a metal roof, three bedrooms and three full baths. In 1996 there was an addition on the home which includes the laundry room and glassed in sunroom. The kitchen and one guest bath have also been updated Wood and vinyl siding make up the exterior of the home. HVAC is approx. 10 years old. and the roof was replaced in 2015.
Partially finished basement with a full bath, and a space that could be used as a workshop/hobby room. Large laundry room off kitchen. Bring your paint and brush off the dust and make a fresh new look for yourself.
Also on property, carports and storage builiding. Home sold as-is.
Location
State TN
County Greene
Community Not In Subdivision
Area 0.5
Zoning A1
Direction 11 E to Left on Ripley Island road by the Marathon Station. Follow to 1910 on the left. See sign
Rooms
Other Rooms Storage
Basement Partially Finished
Ensuite Laundry Electric Dryer Hookup, Washer Hookup
Interior
Interior Features Eat-in Kitchen, Kitchen Island, Laminate Counters
Laundry Location Electric Dryer Hookup,Washer Hookup
Heating Heat Pump
Cooling Heat Pump
Flooring Hardwood, Laminate, Tile
Fireplaces Type Living Room
Fireplace Yes
Appliance Range, Refrigerator
Heat Source Heat Pump
Laundry Electric Dryer Hookup, Washer Hookup
Exterior
Garage Carport, Detached, Gravel
Carport Spaces 3
Amenities Available Landscaping
View Mountain(s)
Roof Type Metal
Topography Level, Sloped
Porch Front Porch, Glass Enclosed, Rear Porch
Parking Type Carport, Detached, Gravel
Building
Entry Level One
Foundation Block
Sewer Septic Tank
Water Public
Architectural Style Farmhouse, Duplex
Structure Type Vinyl Siding,Wood Siding
New Construction No
Schools
Elementary Schools Chuckey
Middle Schools Chuckey Doak
High Schools Chuckey Doak
Others
Senior Community No
Tax ID 089 047.00
Acceptable Financing Cash, Conventional
Listing Terms Cash, Conventional
Read Less Info
Want to know what your home might be worth? Contact us for a FREE valuation!

Our team is ready to help you sell your home for the highest possible price ASAP
Bought with Non Member • Non Member

"My job is to find and attract mastery-based agents to the office, protect the culture, and make sure everyone is happy! "






