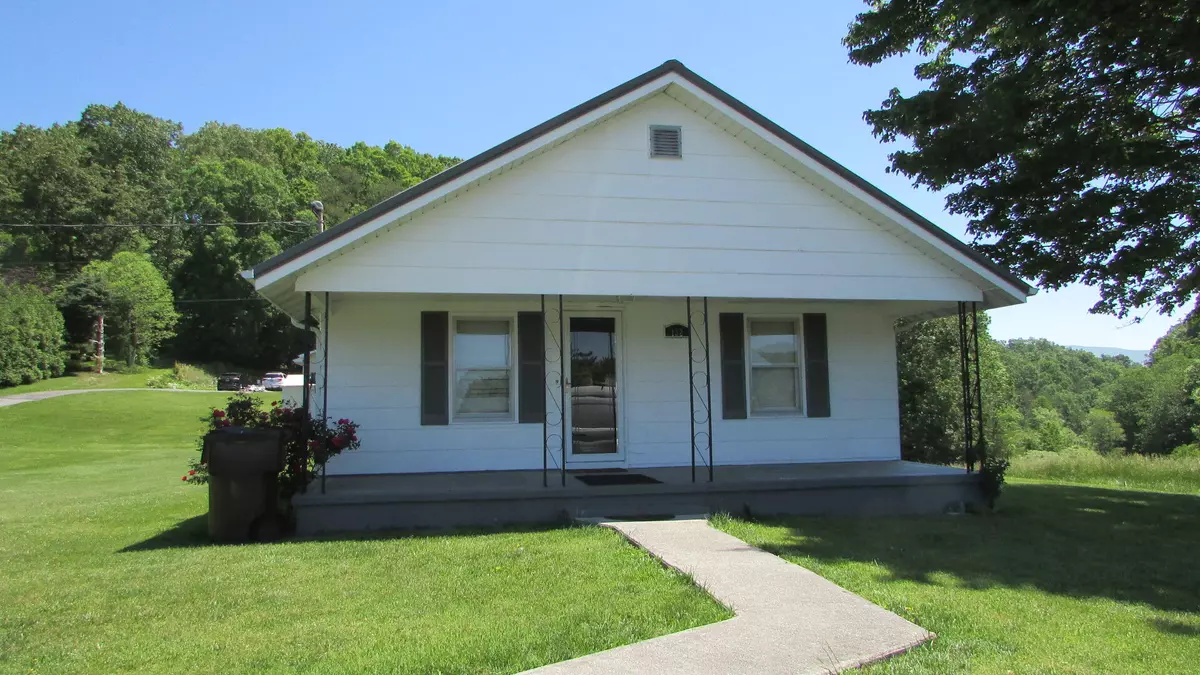$270,000
$289,000
6.6%For more information regarding the value of a property, please contact us for a free consultation.
2 Beds
1 Bath
1,080 SqFt
SOLD DATE : 06/30/2023
Key Details
Sold Price $270,000
Property Type Single Family Home
Sub Type Single Family Residence
Listing Status Sold
Purchase Type For Sale
Square Footage 1,080 sqft
Price per Sqft $250
Subdivision Not In Subdivision
MLS Listing ID 9951975
Sold Date 06/30/23
Style Cottage
Bedrooms 2
Full Baths 1
Total Fin. Sqft 1080
Originating Board Tennessee/Virginia Regional MLS
Year Built 1935
Lot Size 9.440 Acres
Acres 9.44
Lot Dimensions 9.44
Property Description
Nestled on 9.44 acres of scenic land, this charming two-bedroom, one-bathroom house offers a serene countryside retreat. Surrounded by lush green pastures, a functional barn, and enchanting wooded areas, it perfectly combines outdoor living with rustic charm.
Inside, the house exudes warmth and comfort. The thoughtfully designed layout maximizes space, creating a cozy ambiance. Large windows in the living room bathe the area in natural light, ideal for relaxation and gatherings. The kitchen, equipped with modern appliances, leads to a charming dining area for shared meals.
Both bedrooms provide ample space, closet storage, and picturesque views. The shared bathroom features modern fixtures and a relaxing bathtub. Outside, the barn serves as storage or a hobby space, while open pastures invite gardening or livestock. The wooded areas are perfect for exploration and outdoor activities.
In summary, this two-bedroom house with one bathroom sits on 9.44 acres of land with a barn, pasture, and wooded areas. It offers a peaceful escape in a rustic setting, ideal for embracing the tranquility of nature.
Location
State TN
County Sullivan
Community Not In Subdivision
Area 9.44
Zoning A 1
Direction Hwy 11E toward Bristol, right on 19E, First rd on the left just past the Shell station onto Elizabethton Hwy, right on Cagle Rd, Home is on the right
Rooms
Other Rooms Barn(s), Outbuilding, Storage
Basement Concrete, Crawl Space, Dirt Floor, Sump Pump
Ensuite Laundry Electric Dryer Hookup, Washer Hookup
Interior
Interior Features Laminate Counters, Smoke Detector(s), Storm Door(s)
Laundry Location Electric Dryer Hookup,Washer Hookup
Heating Central, Electric, Heat Pump, Electric
Cooling Central Air, Heat Pump
Flooring Carpet, Vinyl
Window Features Insulated Windows
Appliance Dryer, Electric Range, Microwave, Refrigerator, Washer
Heat Source Central, Electric, Heat Pump
Laundry Electric Dryer Hookup, Washer Hookup
Exterior
Exterior Feature Pasture
Garage Asphalt
Utilities Available Cable Connected
Roof Type Metal
Topography Cleared, Level, Part Wooded
Porch Back, Covered, Deck, Front Porch
Parking Type Asphalt
Building
Entry Level One
Sewer Septic Tank
Water Public
Architectural Style Cottage
Structure Type Masonite
New Construction No
Schools
Elementary Schools Bluff City
Middle Schools East Middle
High Schools Sullivan East
Others
Senior Community No
Tax ID 111 092.00
Acceptable Financing Cash, Conventional, FHA, VA Loan
Listing Terms Cash, Conventional, FHA, VA Loan
Read Less Info
Want to know what your home might be worth? Contact us for a FREE valuation!

Our team is ready to help you sell your home for the highest possible price ASAP
Bought with Janice Meade • Premier Homes & Properties

"My job is to find and attract mastery-based agents to the office, protect the culture, and make sure everyone is happy! "






