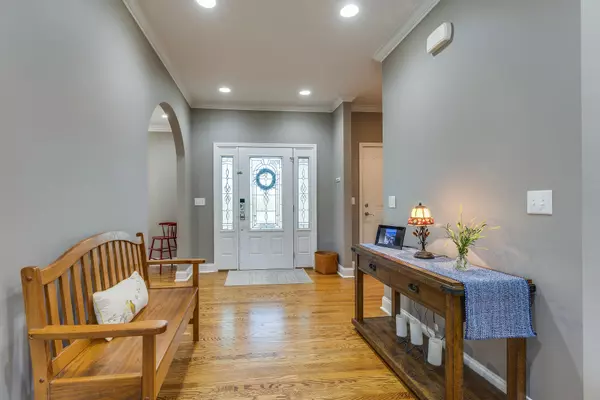$583,500
$599,000
2.6%For more information regarding the value of a property, please contact us for a free consultation.
5 Beds
4 Baths
4,678 SqFt
SOLD DATE : 07/26/2023
Key Details
Sold Price $583,500
Property Type Single Family Home
Sub Type Single Family Residence
Listing Status Sold
Purchase Type For Sale
Square Footage 4,678 sqft
Price per Sqft $124
Subdivision Walkers Bend
MLS Listing ID 9951961
Sold Date 07/26/23
Bedrooms 5
Full Baths 4
HOA Y/N No
Total Fin. Sqft 4678
Originating Board Tennessee/Virginia Regional MLS
Year Built 2008
Lot Size 0.390 Acres
Acres 0.39
Lot Dimensions 43.44x188.47 IRR
Property Description
If space is what you're looking for, look no further than this 5 bedroom 4 bath home in the desirable Walkers Bend subdivision. With over 4600 sq. ft. there is sure to be a place for everyone! ! The main level complete with all hardwood flooring, hosts the primary bedroom with en suite and roomy walk in closet. The convenient split floor plan has 2 additional bedrooms with a shared bath between them. You'll also find the beautiful kitchen with granite countertops and built in microwave.The dishwasher and range were replaced in 2021. Upstairs above the garage is the large bedroom #4, this one has brand new carpet and yes, another full bath. The finished basement has carpeted bedroom #5 with a full bath and a large fully carpeted rec room that walks out to the patio. Lastly is the checkerboard room. This could make a great man cave, exercise room, maybe a craft room? Have fun with this one! There's plenty of extra storage in the basement as well.
Looking to spend some time outdoors? There's plenty of room for that too. The inviting front porch is a great place to watch some amazing Tennessee sunsets. The back deck right off the family room overlooks your large fenced in back yard. Or you can always go below deck on the patio off of the basement. Did I mention the home is on a cul de sac? Additional features include tray ceilings in living room, dining room, primary bedroom and 2 of the secondary bedrooms. Ceiling fans in all bedrooms as well as the living room.
The possibilities are endless in this beautiful home. Schedule a showing with your Realtor today! Owner is agent.
Location
State TN
County Washington
Community Walkers Bend
Area 0.39
Zoning Residential
Direction From I26 take exit 13, Suncrest Dr, Turn right onto Sam Jenkins., Right past Ridgeview Elem. at Walkers Bend. 1st right on Walkers Rd. 1st right on Bend Ct. Home is at the end in the cul do sac.
Rooms
Basement Block, Finished, Heated, Sump Pump
Interior
Interior Features Bar, Entrance Foyer, Garden Tub, Granite Counters, Pantry, Smoke Detector(s), Walk-In Closet(s)
Heating Central, Electric, Heat Pump, Electric
Cooling Ceiling Fan(s), Central Air, Heat Pump
Flooring Carpet, Ceramic Tile, Hardwood, Vinyl
Fireplaces Type Gas Log, Living Room, Stone
Fireplace Yes
Appliance Disposal, Electric Range, Microwave
Heat Source Central, Electric, Heat Pump
Laundry Electric Dryer Hookup, Washer Hookup
Exterior
Parking Features Driveway, Attached, Concrete, Garage Door Opener
Garage Spaces 2.0
Utilities Available Cable Available
Amenities Available Landscaping
Roof Type Shingle
Topography Sloped
Porch Back, Covered, Deck, Front Porch, Rear Patio
Total Parking Spaces 2
Building
Entry Level One and One Half
Sewer Public Sewer
Water Public
Structure Type Brick,Vinyl Siding
New Construction No
Schools
Elementary Schools Ridgeview
Middle Schools Ridgeview
High Schools Daniel Boone
Others
Senior Community No
Tax ID 019j D 010.00
Acceptable Financing Cash, Conventional, VA Loan
Listing Terms Cash, Conventional, VA Loan
Read Less Info
Want to know what your home might be worth? Contact us for a FREE valuation!

Our team is ready to help you sell your home for the highest possible price ASAP
Bought with Corey Blaske • Greater Impact Realty Jonesborough
"My job is to find and attract mastery-based agents to the office, protect the culture, and make sure everyone is happy! "






