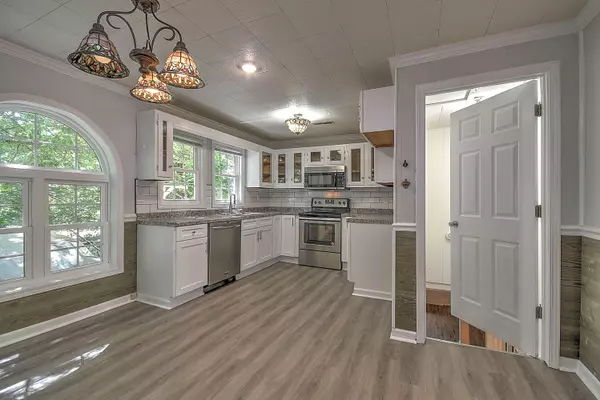$235,000
$214,900
9.4%For more information regarding the value of a property, please contact us for a free consultation.
3 Beds
2 Baths
1,940 SqFt
SOLD DATE : 06/07/2023
Key Details
Sold Price $235,000
Property Type Single Family Home
Sub Type Single Family Residence
Listing Status Sold
Purchase Type For Sale
Square Footage 1,940 sqft
Price per Sqft $121
Subdivision Gray Add
MLS Listing ID 9951989
Sold Date 06/07/23
Bedrooms 3
Full Baths 2
Total Fin. Sqft 1940
Originating Board Tennessee/Virginia Regional MLS
Year Built 1942
Lot Size 0.340 Acres
Acres 0.34
Lot Dimensions 100x150
Property Description
Welcome to your charming and spacious cottage (almost 2000 sq ft) that also includes a 50x150 extra lot!!! First, you will notice the curb appeal of the front yard with the sweetest landscaping before entering into your home to your nice size living room. There's 2 bedrooms and one bath just off the hallway. You will love the bright kitchen with lots of cabinets and it joins the dining area. Both overlook the beautiful backyard. It feels like the outside is inside!! You can go outside from the side door or head downstairs where you can enjoy a large den, rec-room, office, or some combination. There's a ton of room. There's also another bedroom and full bath along with the laundry and an extra storage area. This could be an entire separate living area. You can go outside from downstairs as well. You will fall in love with this backyard. It's so charming and tranquil. There's a deck, an additional seating area with a fire pit, and lots of pretty landscaping. It just feels like a garden. You have a shed in the back for extra storage too. Next door (608 N Barton) is a separately deeded lot that will convey with the sale of the property. You could use it for extra parking, play, build a house or another structure. It's additional value and good added investment. This home and yard feels so inviting and just like home! Hurry, this won't last long! All information contained herein is subject to buyer's verification. Owner/Agent
Location
State TN
County Washington
Community Gray Add
Area 0.34
Zoning R4
Direction GPS friendly: Indian Ridge Rd to N Barton ST. to home on the left
Rooms
Other Rooms Shed(s)
Basement Finished, Full
Ensuite Laundry Electric Dryer Hookup, Washer Hookup
Interior
Interior Features Built-in Features, Kitchen/Dining Combo, Laminate Counters
Laundry Location Electric Dryer Hookup,Washer Hookup
Heating Heat Pump
Cooling Heat Pump
Flooring Luxury Vinyl
Equipment Dehumidifier
Window Features Double Pane Windows
Appliance Dishwasher, Microwave, Range
Heat Source Heat Pump
Laundry Electric Dryer Hookup, Washer Hookup
Exterior
Exterior Feature Garden
Garage Driveway, Asphalt, Parking Pad
Utilities Available Cable Available
Amenities Available Landscaping
Roof Type Metal
Topography Rolling Slope
Porch Back, Deck, Front Porch
Parking Type Driveway, Asphalt, Parking Pad
Building
Entry Level One
Foundation Block
Sewer Public Sewer
Water Public
Structure Type Vinyl Siding
New Construction No
Schools
Elementary Schools Woodland Elementary
Middle Schools Indian Trail
High Schools Science Hill
Others
Senior Community No
Tax ID 053d B 012.00
Acceptable Financing Cash, Conventional, FHA
Listing Terms Cash, Conventional, FHA
Read Less Info
Want to know what your home might be worth? Contact us for a FREE valuation!

Our team is ready to help you sell your home for the highest possible price ASAP
Bought with Deborah Sutherland • Highland Ridge Properties LLC

"My job is to find and attract mastery-based agents to the office, protect the culture, and make sure everyone is happy! "






