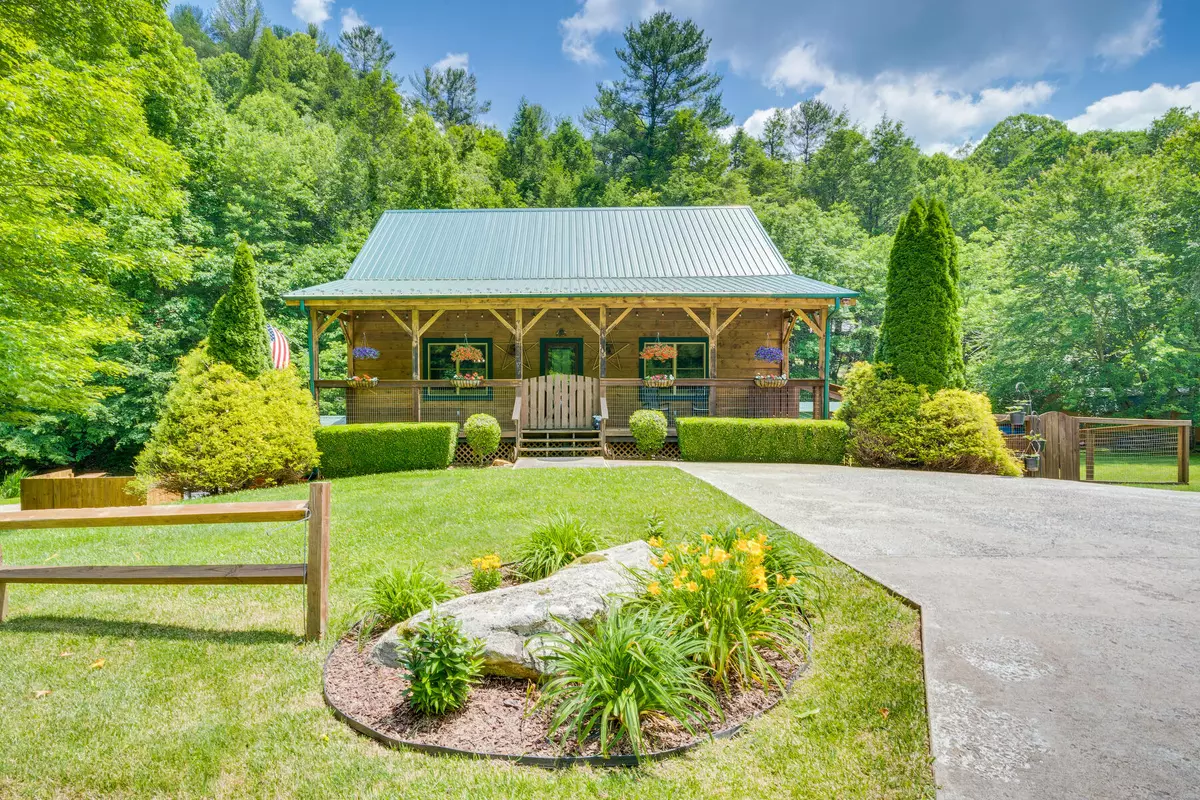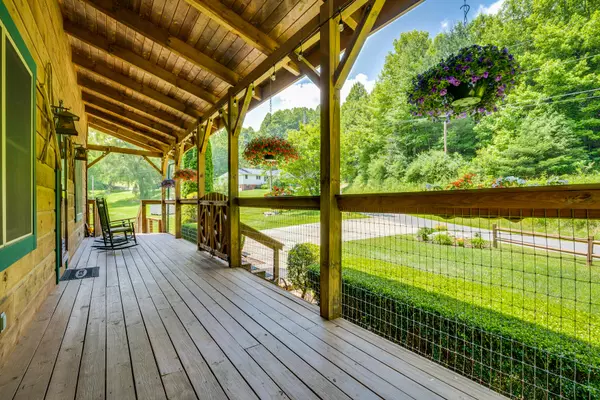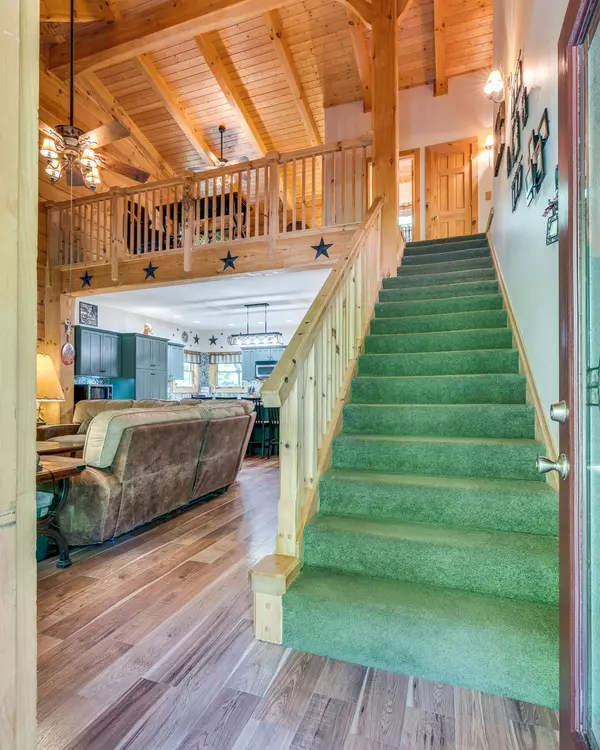$590,000
$609,900
3.3%For more information regarding the value of a property, please contact us for a free consultation.
3 Beds
4 Baths
3,300 SqFt
SOLD DATE : 09/18/2023
Key Details
Sold Price $590,000
Property Type Single Family Home
Sub Type Single Family Residence
Listing Status Sold
Purchase Type For Sale
Square Footage 3,300 sqft
Price per Sqft $178
Subdivision Not In Subdivision
MLS Listing ID 9951891
Sold Date 09/18/23
Style Cabin,Log
Bedrooms 3
Full Baths 3
Half Baths 1
HOA Y/N No
Total Fin. Sqft 3300
Originating Board Tennessee/Virginia Regional MLS
Year Built 2005
Lot Size 1.810 Acres
Acres 1.81
Lot Dimensions 78843
Property Description
As soon as you step inside, you'll be embraced by the rustic elegance of this home. Its open layout allows everyone to flow from space to space and the chef in the family can easily join in on conversations while prepping meals in the updated kitchen; boasting an abundance of cabinets for storage, as well as plenty of granite countertops for prep or serving guests. The main floor primary bed is spacious and its en-suite features a stunning large tiled shower. For added convenience, laundry is also located off this bathroom. Upstairs houses two more generous bedrooms with a shared bath and a bonus loft - perfect for any home office setup! The finished basement doesn't disappoint either, featuring a den, craft area, full bath, cold storage food/canning areas and so much more. Wrap up your day around the firepit outdoors or relax in your outdoor kitchen situated right next to a flowing creek year round. This wonderful property is close to skiing, trout fishing, Watauga Lake, Appalachian Hiking Trails & Bristol Motor Speedway - making it an absolute must see!
These items DO NOT CONVEY
Portable Trash Compactor
36 Inch Griddle (outdoor)
Grooming equipment, tub and Cabinets (They are not attached to walls)
Washer/Dryer/Freezer and Fridge in Basement
Propane Heater in Basement
De-humidifier
Included (If needed)
Living room couch
10 Kitchen Chairs
**Other Items up for discussion**
NOT IN A FLOOD ZONE. All information herein obtained from a third party and should be verified by buyer and buyer's agent.
Location
State TN
County Carter
Community Not In Subdivision
Area 1.81
Zoning res
Direction From NC or Elizabethton take 19E to SR 143 (Roan Mountain) take SR 143 for .8 miles to a left onto Sugar Hollow. House will be on left past little church.
Rooms
Other Rooms Kennel/Dog Run, Outbuilding
Basement Block, Exterior Entry, Finished, Full, Heated, Interior Entry, Walk-Out Access, Workshop
Primary Bedroom Level First
Interior
Interior Features Eat-in Kitchen, Granite Counters, Open Floorplan, Remodeled
Heating Heat Pump, Wood Stove
Cooling Ceiling Fan(s), Central Air, Heat Pump
Flooring Carpet, Luxury Vinyl
Fireplaces Number 2
Fireplaces Type Basement, Living Room, Wood Burning Stove
Fireplace Yes
Window Features Double Pane Windows
Appliance Dishwasher, Disposal, Gas Range, Microwave, Refrigerator
Heat Source Heat Pump, Wood Stove
Laundry Electric Dryer Hookup, Washer Hookup
Exterior
Exterior Feature Outdoor Grill
Parking Features Concrete, Gravel, Parking Pad
Utilities Available Cable Connected
Amenities Available Landscaping
View Creek/Stream
Roof Type Metal
Topography Rolling Slope
Porch Back, Covered, Deck, Front Porch
Building
Entry Level Two
Sewer Septic Tank
Water Well
Architectural Style Cabin, Log
Structure Type Log,Stone
New Construction No
Schools
Elementary Schools Cloudland
Middle Schools Cloudland
High Schools Cloudland
Others
Senior Community No
Tax ID 105 047.03
Acceptable Financing Cash, Conventional, FHA, VA Loan
Listing Terms Cash, Conventional, FHA, VA Loan
Read Less Info
Want to know what your home might be worth? Contact us for a FREE valuation!

Our team is ready to help you sell your home for the highest possible price ASAP
Bought with Cortney Stewart • Evans & Evans Real Estate
"My job is to find and attract mastery-based agents to the office, protect the culture, and make sure everyone is happy! "






