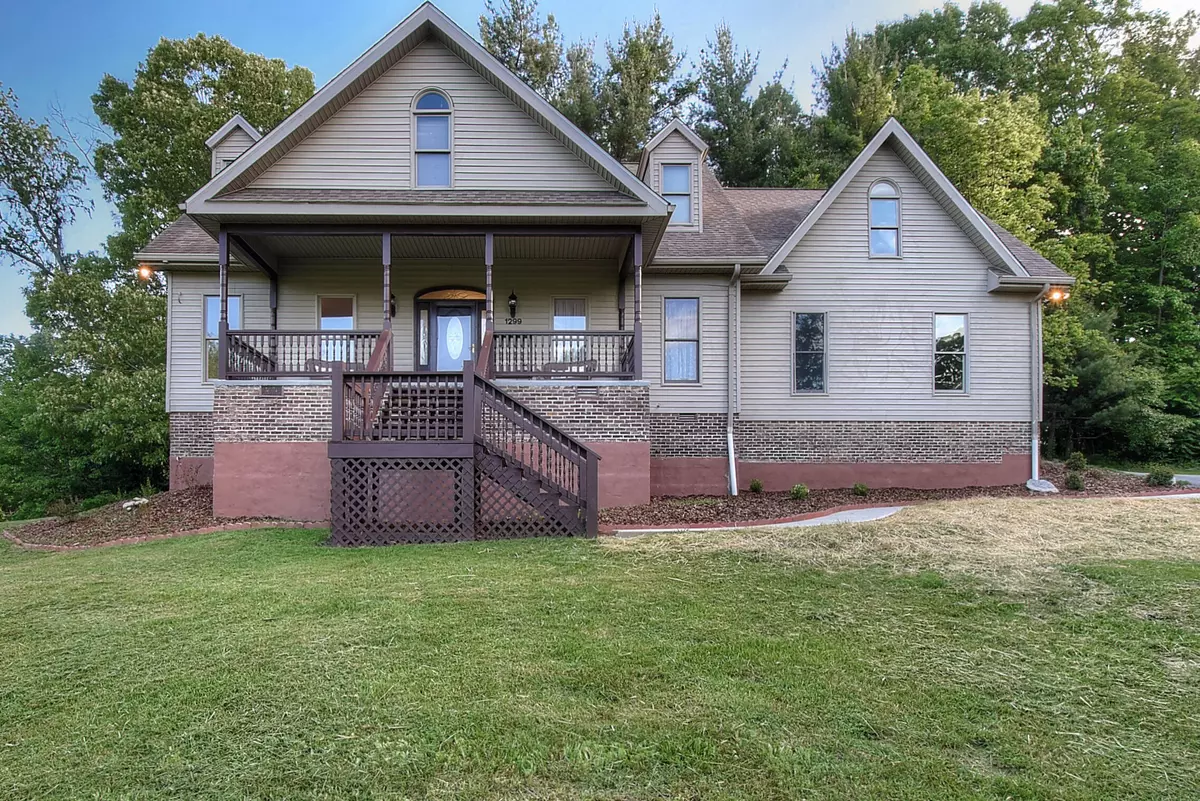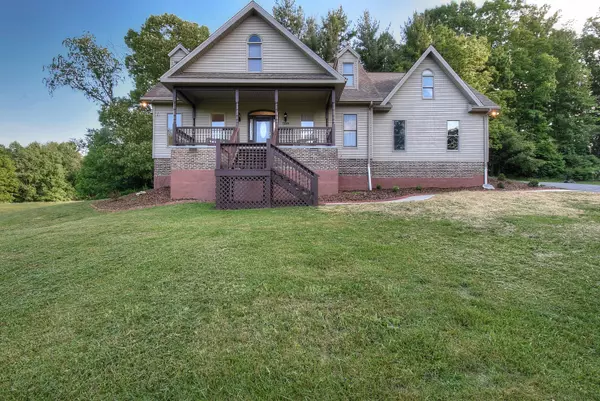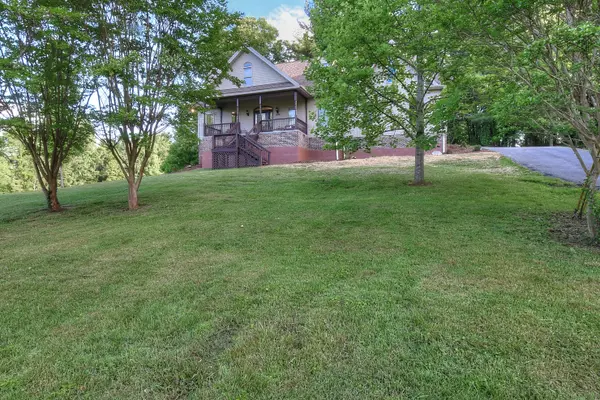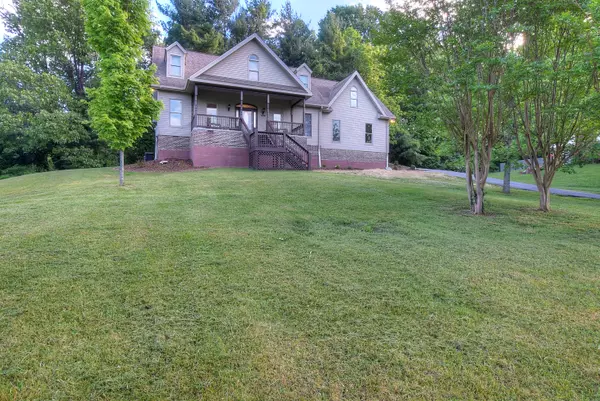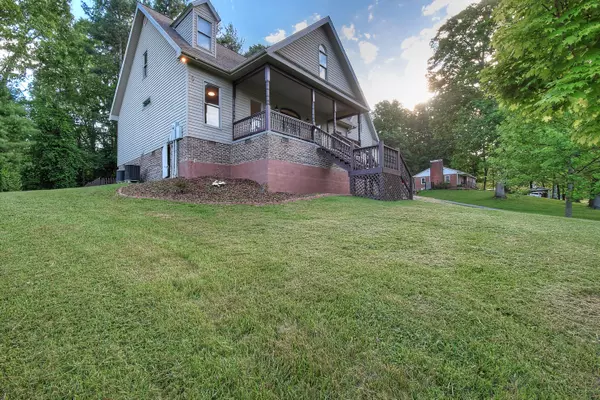$470,000
$499,900
6.0%For more information regarding the value of a property, please contact us for a free consultation.
4 Beds
4 Baths
4,062 SqFt
SOLD DATE : 07/21/2023
Key Details
Sold Price $470,000
Property Type Single Family Home
Sub Type Single Family Residence
Listing Status Sold
Purchase Type For Sale
Square Footage 4,062 sqft
Price per Sqft $115
Subdivision Not Listed
MLS Listing ID 9951745
Sold Date 07/21/23
Style Craftsman
Bedrooms 4
Full Baths 3
Half Baths 1
HOA Y/N No
Total Fin. Sqft 4062
Originating Board Tennessee/Virginia Regional MLS
Year Built 2000
Lot Dimensions 126.23 X 158.50 IRR
Property Description
UNDER CONTRACT PENDING SALE OF BUYER'S HOUSE. ACCEPTING BACK UP OFFERS. PRICE REDUCED...! Enjoy this nicely renovated home with over 4000 sf of finished living space. This home has received a top to bottom renovation with new paint, flooring, bathroom vanities, light fixtures, soaker tub, kitchen island and stainless steel appliances to mention just a few things. You will enjoy the spacious open floor plan that extends your entertaining space to the large kitchen island. The split floor plan has two bedrooms connected by a Jack and Jill bathroom. There is a spacious Primary Bedroom with a spa-like bathroom. Additional space is upstairs in the huge bonus room - complete with a full bath. The location in the heart of Jonesborough puts everything a short drive away.
Location
State TN
County Washington
Community Not Listed
Zoning Residential
Direction Take 11E towards Jonesborough. Turn right onto McCoy Circle after LOWES. House on the right.
Rooms
Basement Crawl Space
Interior
Interior Features Primary Downstairs, Entrance Foyer, Granite Counters, Kitchen Island, Kitchen/Dining Combo, Open Floorplan, Pantry, Remodeled, Soaking Tub, Utility Sink
Heating Central, Heat Pump
Cooling Ceiling Fan(s), Central Air, Heat Pump
Flooring Luxury Vinyl, Tile
Window Features Double Pane Windows
Appliance Dishwasher, Disposal, Electric Range, Microwave, Refrigerator
Heat Source Central, Heat Pump
Laundry Electric Dryer Hookup, Washer Hookup
Exterior
Parking Features Deeded, Driveway, Asphalt
Garage Spaces 2.0
Amenities Available Landscaping
Roof Type Asphalt,Shingle
Topography Cleared, Sloped
Porch Back, Deck, Front Porch
Total Parking Spaces 2
Building
Entry Level Two
Foundation Block
Water Public
Architectural Style Craftsman
Structure Type Brick,Vinyl Siding
New Construction No
Schools
Elementary Schools Jonesborough
Middle Schools Jonesborough
High Schools David Crockett
Others
Senior Community No
Tax ID 052k A 017.01
Acceptable Financing Cash, Conventional
Listing Terms Cash, Conventional
Read Less Info
Want to know what your home might be worth? Contact us for a FREE valuation!

Our team is ready to help you sell your home for the highest possible price ASAP
Bought with Savannah Laws Mottern • Century 21 Heritage
"My job is to find and attract mastery-based agents to the office, protect the culture, and make sure everyone is happy! "

