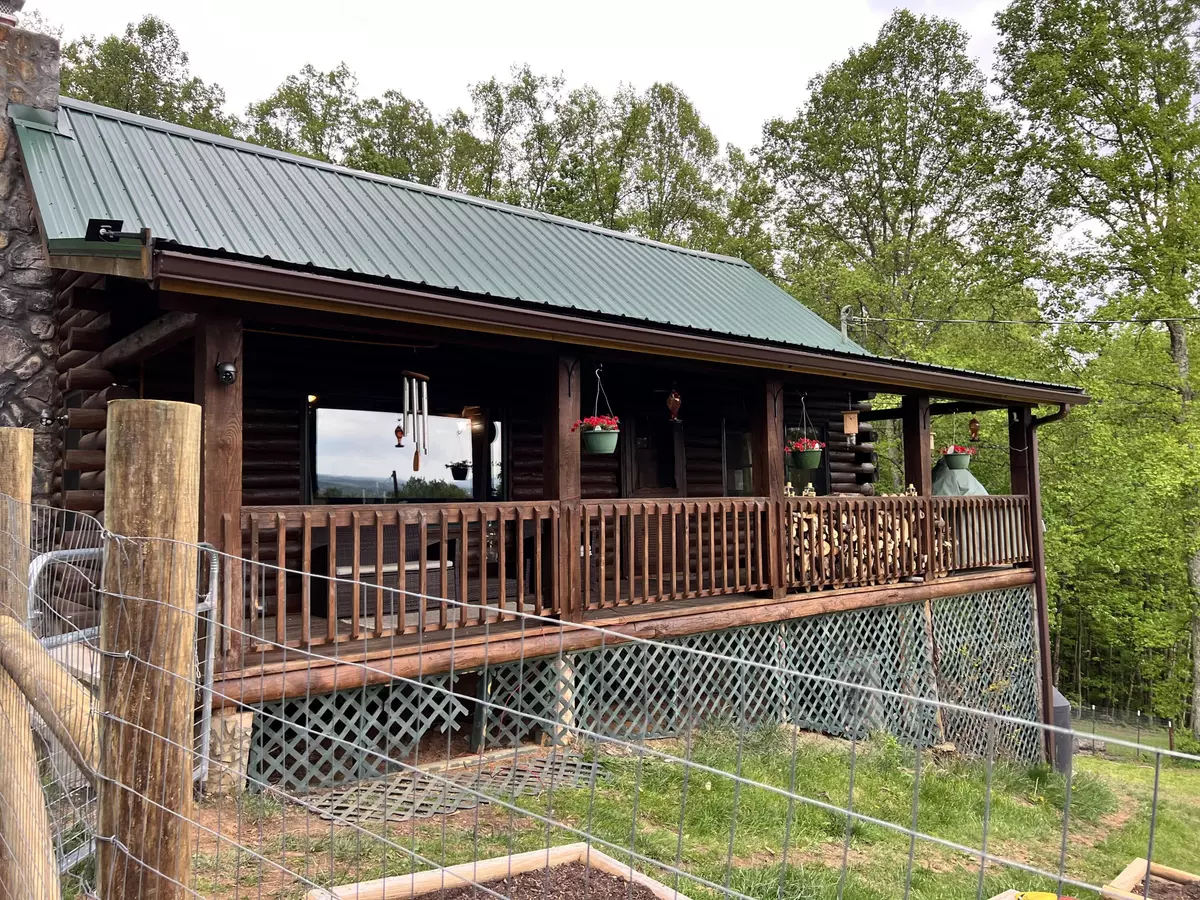$470,800
$499,800
5.8%For more information regarding the value of a property, please contact us for a free consultation.
4 Beds
3 Baths
2,080 SqFt
SOLD DATE : 06/20/2023
Key Details
Sold Price $470,800
Property Type Single Family Home
Sub Type Single Family Residence
Listing Status Sold
Purchase Type For Sale
Square Footage 2,080 sqft
Price per Sqft $226
Subdivision Not In Subdivision
MLS Listing ID 9951648
Sold Date 06/20/23
Style Cabin,Log
Bedrooms 4
Full Baths 3
Total Fin. Sqft 2080
Originating Board Tennessee/Virginia Regional MLS
Year Built 1974
Lot Size 1.600 Acres
Acres 1.6
Lot Dimensions 303x614
Property Description
If you are looking for a ready to go self sustaining home, then you've found it. This gorgeous cabin is far enough away from the hustle and bustle, but close to amenities. Check out the view from the covered porch. The seller has done many updates including replacing all windows, added a Generac Solar System with solar panels on the roof (reduced electric bill by 50%), added 2 wood burning stoves, and built a 24x30 metal garage. You will see vegetables and fruit trees galore, with a side yard fenced in for chickens. There really are too many upgrades to mention. Schedule a showing today to check out this ready to go mini homestead! Information taken from tax records. Buyer/buyers agent to verify all information.
Location
State TN
County Washington
Community Not In Subdivision
Area 1.6
Zoning Res
Direction From Johnson City , take University Parkway to Cherokee Rd. 5.3 miles turn left on Charlie Hicks Rd
Rooms
Other Rooms Outbuilding
Basement Finished, Full, Walk-Out Access
Ensuite Laundry Electric Dryer Hookup, Washer Hookup
Interior
Interior Features Built-in Features, Eat-in Kitchen, Garden Tub, Granite Counters, Kitchen/Dining Combo, Pantry
Laundry Location Electric Dryer Hookup,Washer Hookup
Heating Heat Pump, Wood Stove
Cooling Heat Pump
Flooring Hardwood, Tile
Fireplaces Number 2
Fireplaces Type Basement, Living Room, Wood Burning Stove
Fireplace Yes
Window Features Double Pane Windows
Appliance Electric Range, Microwave, Refrigerator
Heat Source Heat Pump, Wood Stove
Laundry Electric Dryer Hookup, Washer Hookup
Exterior
Exterior Feature Garden
Garage Concrete, Detached, Garage Door Opener
Roof Type Metal
Topography Mountainous, Part Wooded, Rolling Slope
Porch Back, Porch, Side Porch, Wrap Around
Parking Type Concrete, Detached, Garage Door Opener
Building
Foundation Block
Sewer Septic Tank
Water Public
Architectural Style Cabin, Log
Structure Type Block,Log
New Construction No
Schools
Elementary Schools Lamar
Middle Schools Lamar
High Schools David Crockett
Others
Senior Community No
Tax ID 077 109.14
Acceptable Financing Cash, Conventional, FHA, VA Loan
Listing Terms Cash, Conventional, FHA, VA Loan
Read Less Info
Want to know what your home might be worth? Contact us for a FREE valuation!

Our team is ready to help you sell your home for the highest possible price ASAP
Bought with Dominic McIntyre • Property Executives Johnson City

"My job is to find and attract mastery-based agents to the office, protect the culture, and make sure everyone is happy! "






