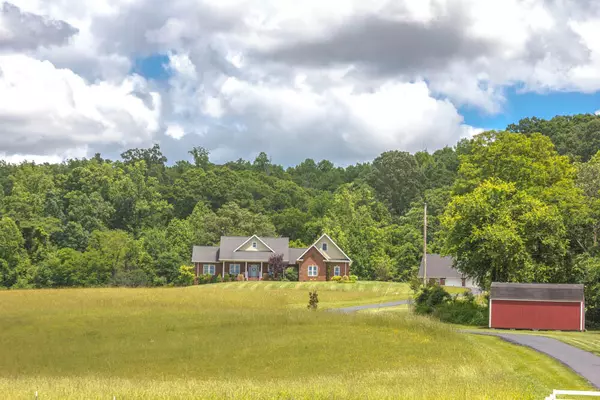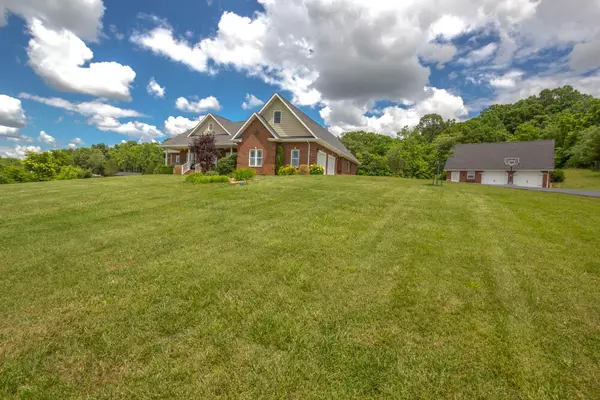$1,200,000
$1,230,000
2.4%For more information regarding the value of a property, please contact us for a free consultation.
4 Beds
5 Baths
5,628 SqFt
SOLD DATE : 07/26/2023
Key Details
Sold Price $1,200,000
Property Type Single Family Home
Sub Type Single Family Residence
Listing Status Sold
Purchase Type For Sale
Square Footage 5,628 sqft
Price per Sqft $213
Subdivision Not Listed
MLS Listing ID 9951585
Sold Date 07/26/23
Style Raised Ranch,Ranch
Bedrooms 4
Full Baths 5
HOA Y/N No
Total Fin. Sqft 5628
Originating Board Tennessee/Virginia Regional MLS
Year Built 2013
Lot Size 12.660 Acres
Acres 12.66
Lot Dimensions 12.66
Property Description
RARE FIND...This home offers so many possibilities! Upon setting foot on the property, you will be amazed by the gorgeous mountain and pasture views, nice size covered front porch to enjoy daily sunsets. As you enter the house you will love the O_P_E_N floorplan great for gatherings, oversized kitchen with island and pantry, very large primary bedroom/bath/closet space, split floorplan with 2 more bedrooms on the opposite side both offer nice size closets, 2 additional bathrooms, sunroom off the LR to watch and enjoy the wildlife in the backyard, and nice size laundry with utility sink and exterior entry, and steps leading up the attic that is wonderful for storage or could be finished for more square foot if desired. The finished basement includes an in-law suite with large primary bedroom/bath/closet space, 2 more bonus rooms, another full bath, LR, theater room, 2nd kitchen, walkout level to backyard and side yard. Additional features include a detached garage 24x36 with ample storage, well water, gated entry, fruit trees, wildlife, firepit, additional out buildings, ability to have chickens, goats, etc. This home offers it all...,make your appointment today! Buyer to verify all info.
Location
State TN
County Washington
Community Not Listed
Area 12.66
Zoning Res
Direction From Johnson City, Take E Market St to Jonesborough, pass by Dairy Queen & Ingles, turn right onto New Hope Rd, Left onto Old Stagecoach, Left on Bob Crookshanks, Left on Cable to end of road.
Rooms
Other Rooms Outbuilding, Storage
Basement Block, Finished, Walk-Out Access
Ensuite Laundry Electric Dryer Hookup, Washer Hookup
Interior
Interior Features Eat-in Kitchen, Open Floorplan, Pantry, Walk-In Closet(s)
Laundry Location Electric Dryer Hookup,Washer Hookup
Heating Fireplace(s), Heat Pump
Cooling Ceiling Fan(s), Central Air
Flooring Carpet, Hardwood
Fireplaces Type Living Room
Fireplace Yes
Window Features Double Pane Windows
Appliance Dishwasher, Microwave, Range, Refrigerator
Heat Source Fireplace(s), Heat Pump
Laundry Electric Dryer Hookup, Washer Hookup
Exterior
Exterior Feature Outdoor Fireplace
Garage Asphalt, Detached, Garage Door Opener
Garage Spaces 4.0
View Mountain(s)
Roof Type Shingle
Topography Level, Sloped
Porch Back, Covered, Front Patio, Porch
Parking Type Asphalt, Detached, Garage Door Opener
Total Parking Spaces 4
Building
Entry Level One
Foundation Block
Sewer Septic Tank
Water Well
Architectural Style Raised Ranch, Ranch
Structure Type Brick
New Construction No
Schools
Elementary Schools Grandview
Middle Schools Grandview
High Schools David Crockett
Others
Senior Community No
Tax ID 059 004.00
Acceptable Financing Cash, Conventional
Listing Terms Cash, Conventional
Read Less Info
Want to know what your home might be worth? Contact us for a FREE valuation!

Our team is ready to help you sell your home for the highest possible price ASAP
Bought with Rachel Moody-Livingston • Evans & Evans Real Estate

"My job is to find and attract mastery-based agents to the office, protect the culture, and make sure everyone is happy! "






