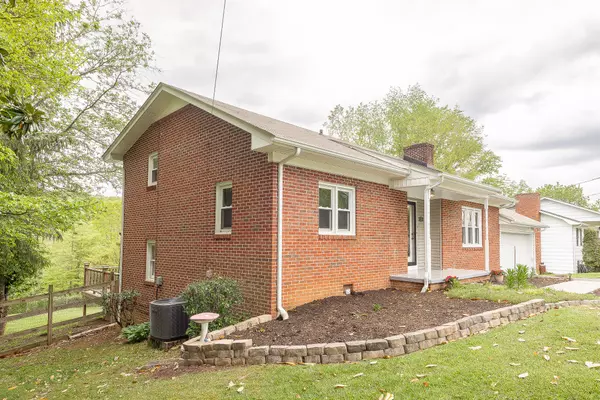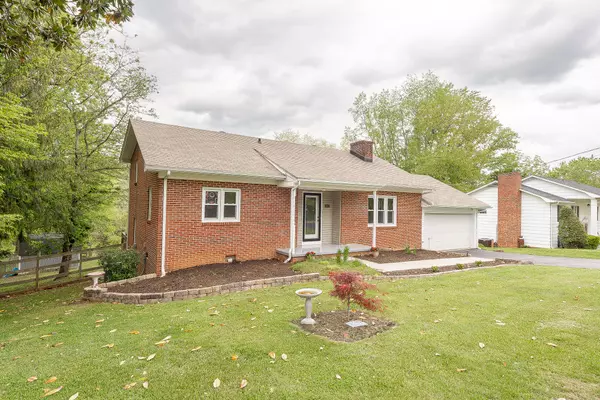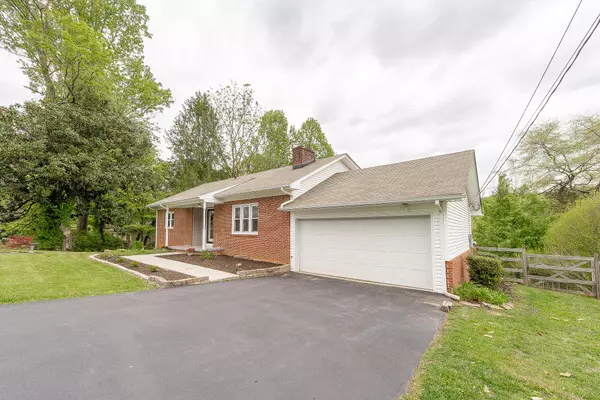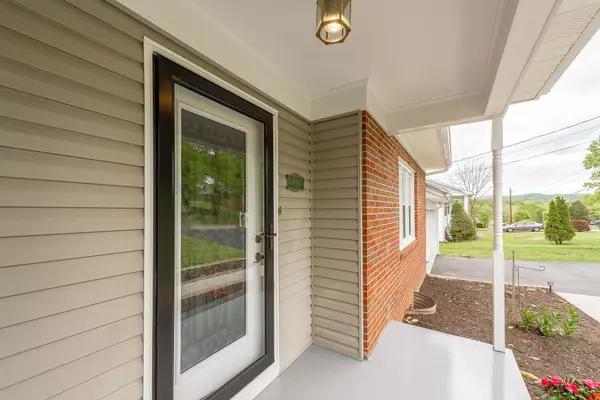$285,000
$304,000
6.3%For more information regarding the value of a property, please contact us for a free consultation.
3 Beds
2 Baths
1,763 SqFt
SOLD DATE : 09/15/2023
Key Details
Sold Price $285,000
Property Type Single Family Home
Sub Type Single Family Residence
Listing Status Sold
Purchase Type For Sale
Square Footage 1,763 sqft
Price per Sqft $161
Subdivision Ridgefield
MLS Listing ID 9951431
Sold Date 09/15/23
Style Traditional
Bedrooms 3
Full Baths 1
Half Baths 1
HOA Y/N No
Total Fin. Sqft 1763
Originating Board Tennessee/Virginia Regional MLS
Year Built 1963
Lot Size 0.340 Acres
Acres 0.34
Lot Dimensions 100x150
Property Description
Welcome to your dream home in the heart of Bristol, TN! This stunning move-in-ready property, built in 1963, offers the perfect blend of classic charm, loving renovations, and modern amenities. With spacious rooms and a fenced-in backyard with entertainment space, this property has room for it all!
As you step inside, you'll be greeted by a warm and inviting atmosphere that makes you feel right at home. The oversized bedrooms and soaring ceilings offer ample space for rest and relaxation. The unique layout and evidence of careful maintenance of this mid-century home is sure to be a crowd pleaser!
Step outside into the beautiful outdoor entertainment space and experience the joys of living in Tennessee's balanced four seasons. The fully fenced-in yard offers a private oasis for outdoor living, room for children and pets to play free, and a space where you can enjoy barbecues with friends and family or simply relax in the fresh air. Located in a quiet, established neighborhood, this property is perfect for anyone looking for their own peaceful oasis, only minutes away from all Bristol has to offer.
Don't miss the opportunity to make this lovely house your new home!
Buyer/Buyer's Agent to verify any and all information.
Location
State TN
County Sullivan
Community Ridgefield
Area 0.34
Zoning R2
Direction From downtown Bristol, take West State St to King College Rd, turn left on Melody Ln, continue left onto Brookwood Dr at the end of the road, house is on the right in 0.1 miles. Address is GPS friendly.
Rooms
Other Rooms Shed(s)
Interior
Interior Features Entrance Foyer
Heating Electric, Heat Pump, Electric
Cooling Ceiling Fan(s), Heat Pump
Flooring Hardwood, Luxury Vinyl, Tile
Fireplaces Number 1
Fireplaces Type Living Room, Marble, Stone
Fireplace Yes
Window Features Double Pane Windows,Insulated Windows
Appliance Disposal, Microwave, Range, Refrigerator
Heat Source Electric, Heat Pump
Laundry Electric Dryer Hookup, Washer Hookup
Exterior
Exterior Feature Other, See Remarks
Parking Features Driveway, Asphalt, Attached, Garage Door Opener
Garage Spaces 2.0
Utilities Available Cable Available
Amenities Available Landscaping
Roof Type Composition,Shingle
Topography Cleared, Level, Sloped
Porch Back, Deck, Front Porch, Rear Patio
Total Parking Spaces 2
Building
Entry Level Tri-Level,Three Or More
Foundation Block
Sewer Public Sewer
Water Public
Architectural Style Traditional
Structure Type Brick,Vinyl Siding
New Construction No
Schools
Elementary Schools Holston View
Middle Schools Vance
High Schools Tennessee
Others
Senior Community No
Tax ID 021d C 009.00
Acceptable Financing Cash, Conventional, FHA, USDA Loan, VA Loan
Listing Terms Cash, Conventional, FHA, USDA Loan, VA Loan
Read Less Info
Want to know what your home might be worth? Contact us for a FREE valuation!

Our team is ready to help you sell your home for the highest possible price ASAP
Bought with Brooke Pennington • Red Door Agency
"My job is to find and attract mastery-based agents to the office, protect the culture, and make sure everyone is happy! "






