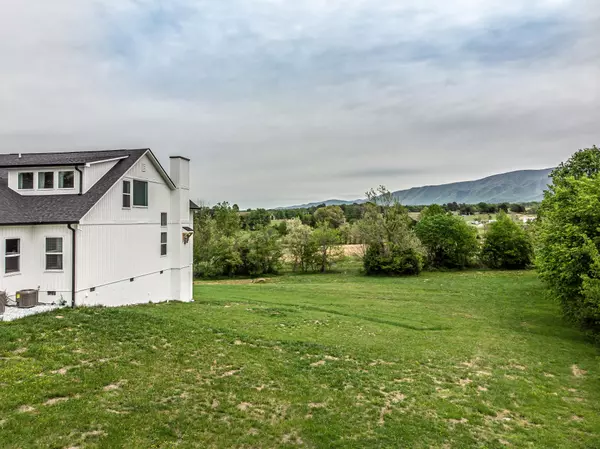$595,000
$615,000
3.3%For more information regarding the value of a property, please contact us for a free consultation.
3 Beds
2 Baths
2,140 SqFt
SOLD DATE : 06/23/2023
Key Details
Sold Price $595,000
Property Type Single Family Home
Sub Type Single Family Residence
Listing Status Sold
Purchase Type For Sale
Square Footage 2,140 sqft
Price per Sqft $278
Subdivision Unknown
MLS Listing ID 9951240
Sold Date 06/23/23
Style Traditional
Bedrooms 3
Full Baths 2
Total Fin. Sqft 2140
Originating Board Tennessee/Virginia Regional MLS
Year Built 2022
Lot Size 9.930 Acres
Acres 9.93
Lot Dimensions 40.02FR
Property Description
You know that once in a lifetime Home? This is it! Sitting on nearly ten acres with breathtaking views of the mountains everywhere you turn, this beautiful nearly new custom built home offers you the escape you've always wanted. Featuring a board and batten cathedral ceiling in the main living area, a kitchen that is well appointed with top of the line Cafe brand appliances, premium cabinetry and granite counter tops. The stunning main loft and bath were custom designed to take in the picturesque mountain views. This home is a must see! Trees line the entire property offering an incredible amount of privacy, and with a live spring, Flag Branch Creek flowing year round, and some pasture the possibilities are endless. Mini farm perhaps? Own a piece of Heaven right here in beautiful East Tennessee centrally located between Knoxville, the Tri-Cities, Asheville, Sevierville Pigeon Forge and Gatlinburg. Endless adventures are just a short drive away.
The information in this listing is deemed reliable but is not guaranteed. Buyer/Buyer agent to verify.
Location
State TN
County Greene
Community Unknown
Area 9.93
Zoning A1
Direction From Greeneville take Asheville Highway South to left on Parman Road then right onto 107-Cutoff then left onto White Sands Road. Follow White Sands Rd. to Burnett Chapel then turn left. Property will be 1/4 mile on the right. Look for sign.
Rooms
Basement Crawl Space
Ensuite Laundry Electric Dryer Hookup, Washer Hookup
Interior
Interior Features Granite Counters, Open Floorplan, Pantry, Walk-In Closet(s), Wired for Data
Laundry Location Electric Dryer Hookup,Washer Hookup
Heating Fireplace(s), Heat Pump, Propane
Cooling Central Air, Heat Pump, Zoned
Flooring Carpet, Luxury Vinyl
Fireplaces Number 1
Fireplaces Type Gas Log, Living Room
Fireplace Yes
Window Features Double Pane Windows
Appliance Dishwasher, Dryer, Electric Range, Refrigerator, Washer
Heat Source Fireplace(s), Heat Pump, Propane
Laundry Electric Dryer Hookup, Washer Hookup
Exterior
Exterior Feature Pasture, See Remarks
Garage Driveway, Attached, Concrete
Garage Spaces 2.0
Utilities Available Cable Connected
View Mountain(s)
Roof Type Shingle
Topography Cleared, Level, Part Wooded, Sloped
Porch Porch
Parking Type Driveway, Attached, Concrete
Total Parking Spaces 2
Building
Entry Level Two
Foundation Block
Sewer Septic Tank
Water Public, See Remarks
Architectural Style Traditional
Structure Type Vinyl Siding
New Construction No
Schools
Elementary Schools Camp Creek
Middle Schools South Greene
High Schools South Greene
Others
Senior Community No
Tax ID 157l A 031.00, 013.00, 014.00 015.00, 016.00
Acceptable Financing Cash, Conventional, FHA, USDA Loan, VA Loan
Listing Terms Cash, Conventional, FHA, USDA Loan, VA Loan
Read Less Info
Want to know what your home might be worth? Contact us for a FREE valuation!

Our team is ready to help you sell your home for the highest possible price ASAP
Bought with Kimberly Leonard • REMAX Checkmate, Inc. Realtors

"My job is to find and attract mastery-based agents to the office, protect the culture, and make sure everyone is happy! "






