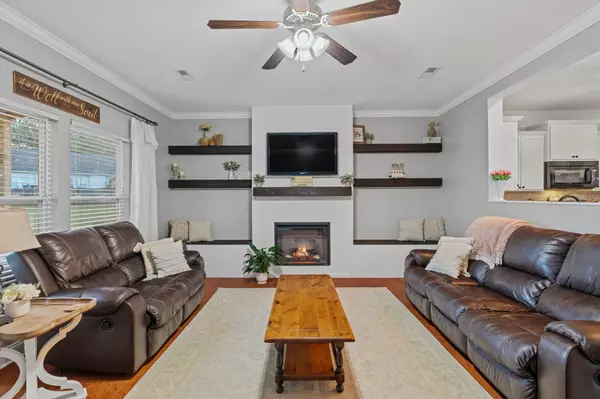$518,000
$524,900
1.3%For more information regarding the value of a property, please contact us for a free consultation.
4 Beds
4 Baths
3,256 SqFt
SOLD DATE : 06/23/2023
Key Details
Sold Price $518,000
Property Type Single Family Home
Sub Type Single Family Residence
Listing Status Sold
Purchase Type For Sale
Square Footage 3,256 sqft
Price per Sqft $159
Subdivision Autumn Woods
MLS Listing ID 9951727
Sold Date 06/23/23
Bedrooms 4
Full Baths 3
Half Baths 1
Total Fin. Sqft 3256
Originating Board Tennessee/Virginia Regional MLS
Year Built 2012
Lot Size 0.360 Acres
Acres 0.36
Lot Dimensions 50 X 234.34 IRR
Property Description
Amazing updated home in Autumn Woods. Home features two master suites, one on the main floor with a double vanity and jetted tub. Kitchen has been upgraded with granite and stainless steel appliances, while the adjacent living area features a modern shiplap fireplace. Three additional bedrooms are upstairs including a second master suite. The large second family room on the second floor provides ample space and includes an additional bonus space which could be adapted for multiple purposes. The back, covered patio provides a relaxing space to hang out in the large, level, fenced backyard.
Property Information taken from tax records and third party sources. Buyers agent to verify information.
Location
State TN
County Sullivan
Community Autumn Woods
Area 0.36
Zoning R 1B
Direction Take John B. Dennis Highway (TN-93) to Memorial Blvd exit. Follow Memorial Blvd to right on Harbor Chapel Rd. Follow Harbor Chapel Rd. to right on Cooks Valley Rd. Follow cooks Valley Rd. to left on Golden oak lane then take the right onto Falling Leaf Dr. Home is on the right.
Rooms
Primary Bedroom Level First
Interior
Interior Features Eat-in Kitchen, Entrance Foyer, Garden Tub, Granite Counters, Pantry, Remodeled
Heating Fireplace(s), Heat Pump
Cooling Heat Pump
Flooring Carpet, Hardwood, Tile
Fireplaces Number 1
Fireplaces Type Living Room
Fireplace Yes
Window Features Double Pane Windows
Appliance Dishwasher, Electric Range, Microwave, Refrigerator
Heat Source Fireplace(s), Heat Pump
Laundry Electric Dryer Hookup, Washer Hookup
Exterior
Exterior Feature See Remarks
Parking Features Driveway, Concrete
Community Features Sidewalks
Amenities Available Landscaping
Roof Type Asphalt
Topography Level
Porch Covered, Rear Patio
Building
Entry Level Two
Foundation Slab
Sewer Public Sewer
Water Public
Structure Type Brick,Vinyl Siding
New Construction No
Schools
Elementary Schools Johnson
Middle Schools Robinson
High Schools Dobyns Bennett
Others
Senior Community No
Tax ID 077c D 006.00
Acceptable Financing Cash, Conventional, FHA, VA Loan
Listing Terms Cash, Conventional, FHA, VA Loan
Read Less Info
Want to know what your home might be worth? Contact us for a FREE valuation!

Our team is ready to help you sell your home for the highest possible price ASAP
Bought with Marta Zimon • Bridge Pointe Real Estate JC
"My job is to find and attract mastery-based agents to the office, protect the culture, and make sure everyone is happy! "






