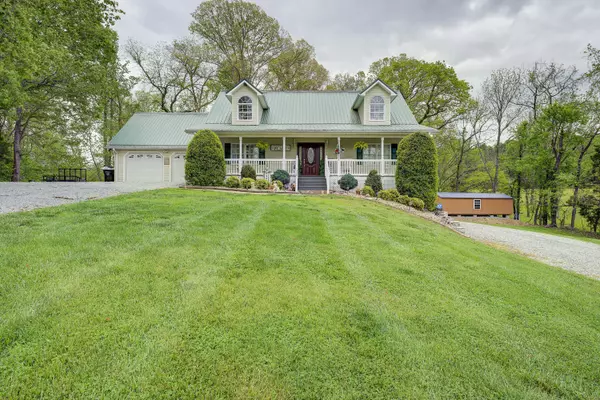$459,000
$459,000
For more information regarding the value of a property, please contact us for a free consultation.
3 Beds
3 Baths
2,856 SqFt
SOLD DATE : 06/29/2023
Key Details
Sold Price $459,000
Property Type Single Family Home
Sub Type Single Family Residence
Listing Status Sold
Purchase Type For Sale
Square Footage 2,856 sqft
Price per Sqft $160
Subdivision Walnut Grove
MLS Listing ID 9951325
Sold Date 06/29/23
Style Traditional
Bedrooms 3
Full Baths 2
Half Baths 1
Total Fin. Sqft 2856
Originating Board Tennessee/Virginia Regional MLS
Year Built 2000
Lot Size 2.310 Acres
Acres 2.31
Lot Dimensions 100,623 sq ft
Property Description
Beautiful Home in the Walnut Grove Road community! This lovely 3BR, 2.5BA sits on a 2.31 acre lot that offers you space and privacy. IT's beautifully landscaped and inviting from the moment you approach the front of the home. A fantastic front porch spans the front of the home and begs for some nice rocking chairs and sweet tea. Inside, you'll find a large Family Room sitting below the upstairs balcony. It sports a cozy gas-log fireplace and sits adjacent to the Kitchen, which offers stainless steel appliances, trendy tile backsplash a garden window over the sink. The formal Dining Room, a half-bath and the Master Suite are also on the main level. The Master Suite has pretty new hardwood floors and a large Master Bath with a whirlpool garden tub, a nicely tiled standing shower with two shower heads and corner seat, a large vanity and a walk-in closet. Upstairs are two large secondary Bedrooms and a Full Bath. The full, unfinished Basement can house additional vehicles, be used as a workshop or extra storage. The Family Room walks out you onto a large covered deck that overlooks the back yard. It's perfect spot for entertaining guests or just lazing around on a nice summer evening. Metal roof is only 5 years old. This home won't stay on the market long, so call to schedule your private or virtual showing today! All information gathered from various sources and deemed reliable. Buyer / Agent to verify.
Location
State TN
County Sullivan
Community Walnut Grove
Area 2.31
Zoning Residential
Direction From Hwy 11E, between Bluff City and Johnson City, take 19E toward Elizabethton. Turn left on Old Elizabethton Hwy, then right onto Walnut Grove Road. Take a sharp left to stay on Walnut Grove Road. House 1328 will be on the right. See sign
Rooms
Basement Garage Door, Unfinished
Interior
Interior Features Balcony, Central Vacuum, Entrance Foyer, Garden Tub, Kitchen Island, Laminate Counters
Heating Central, Heat Pump
Cooling Central Air
Flooring Carpet, Ceramic Tile, Hardwood
Fireplaces Number 1
Fireplaces Type Gas Log, Great Room
Fireplace Yes
Appliance Microwave, Range
Heat Source Central, Heat Pump
Exterior
Garage Gravel
Garage Spaces 4.0
Utilities Available Cable Available
Amenities Available Landscaping
Roof Type Metal
Topography Level, Part Wooded, Sloped
Porch Covered, Deck, Front Porch
Parking Type Gravel
Total Parking Spaces 4
Building
Entry Level Two
Sewer Septic Tank
Water Public
Architectural Style Traditional
Structure Type Vinyl Siding
New Construction No
Schools
Elementary Schools Bluff City
Middle Schools Sullivan East
High Schools Sullivan East
Others
Senior Community No
Tax ID 126 062.10
Acceptable Financing Cash, Conventional
Listing Terms Cash, Conventional
Read Less Info
Want to know what your home might be worth? Contact us for a FREE valuation!

Our team is ready to help you sell your home for the highest possible price ASAP
Bought with Dusty King Daniels • Greater Impact Realty Jonesborough

"My job is to find and attract mastery-based agents to the office, protect the culture, and make sure everyone is happy! "






