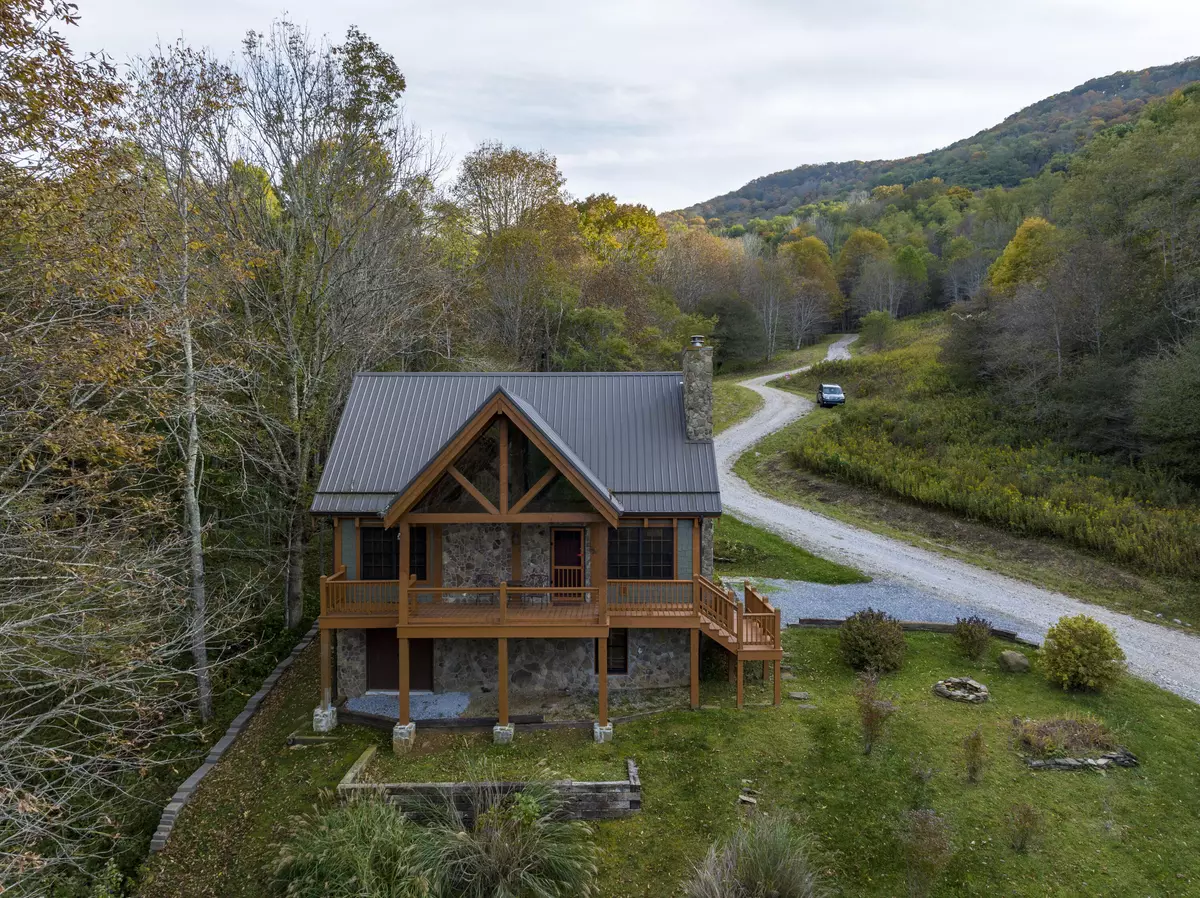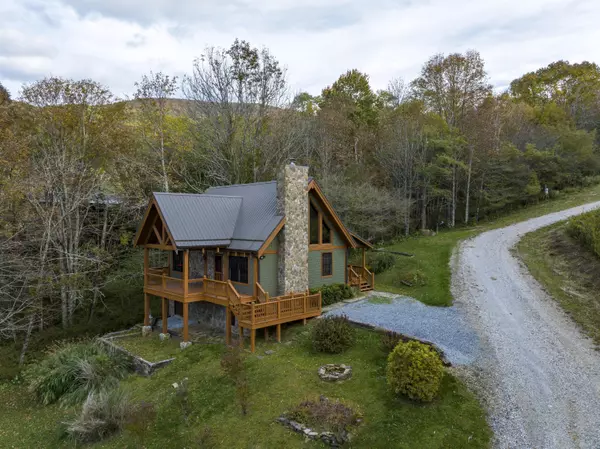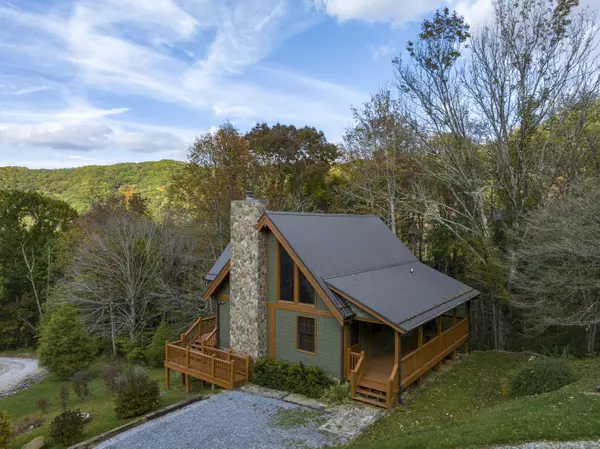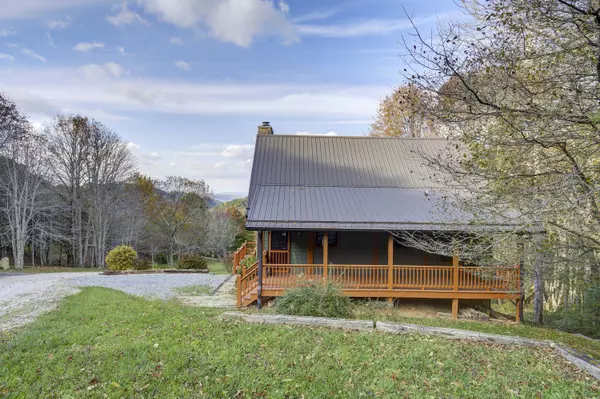$392,500
$449,000
12.6%For more information regarding the value of a property, please contact us for a free consultation.
2 Beds
3 Baths
2,210 SqFt
SOLD DATE : 08/08/2023
Key Details
Sold Price $392,500
Property Type Single Family Home
Sub Type Single Family Residence
Listing Status Sold
Purchase Type For Sale
Square Footage 2,210 sqft
Price per Sqft $177
Subdivision Windcrest
MLS Listing ID 9951282
Sold Date 08/08/23
Style Cabin
Bedrooms 2
Full Baths 3
HOA Y/N Yes
Total Fin. Sqft 2210
Originating Board Tennessee/Virginia Regional MLS
Year Built 2009
Lot Size 0.670 Acres
Acres 0.67
Lot Dimensions 305 x 87
Property Description
High elevation beauty, privacy and serenity all can be found in this wonderful mountain cabin in a gated neighborhood. This mountain home is absolutely amazing and its like new. From mountain views off the front porch and a cozy fireplace indoors, the white thorn cabin is so welcoming. The kitchen has custom hickory cabinets with black appliances. Warm romantic evenings in front of the stone fireplace to a delicious cup of coffee on your front deck while watching everything from humingbirds to deer and turkey. The basement has now been finished and includes a downstairs den and extra bath. Cabin also features 2 bedrooms and loft area that could be a third bedroom. Home sits adjacent to the Appalachian Trail and national forest. Step outside and hear the rushing stream before you leave. Only minutes from the number one Roan Mountain State Park, snow skiing at Beech or Sugar mountains, Golf at Linnville country club, Fly fishing on many trout streams and rivers or shopping in Blowing Rock, Boone or Valley Crusis. Its all less than 30 min drive from this cabin. All info is herein deemed to buyer verification.
Location
State TN
County Carter
Community Windcrest
Area 0.67
Zoning R1
Direction From town of Roan Mtn, take right after Cloudland onto Shell Creek Rd, then straight for about 5.5 miles. Be sure to stay on Shell Creek Rd. Windcrest Subdivision will be on your right.
Rooms
Basement Finished, Heated
Interior
Heating Central, Electric, Heat Pump, Propane, Electric
Cooling Central Air
Flooring Hardwood, Laminate
Fireplaces Type Den
Fireplace Yes
Window Features Double Pane Windows
Appliance Dishwasher, Electric Range, Microwave, Refrigerator
Heat Source Central, Electric, Heat Pump, Propane
Laundry Electric Dryer Hookup, Washer Hookup
Exterior
Parking Features Gravel
View Mountain(s), Creek/Stream
Roof Type Metal
Topography Mountainous, Sloped
Porch Deck, Front Porch, Rear Porch
Building
Foundation Block
Sewer Septic Tank
Water Well
Architectural Style Cabin
Structure Type HardiPlank Type,Stone
New Construction No
Schools
Elementary Schools Cloudland
Middle Schools Cloudland
High Schools Cloudland
Others
Senior Community No
Tax ID 111c A 025.00
Acceptable Financing Cash, Conventional
Listing Terms Cash, Conventional
Read Less Info
Want to know what your home might be worth? Contact us for a FREE valuation!

Our team is ready to help you sell your home for the highest possible price ASAP
Bought with Lisa Elliott • Uptown Properties
"My job is to find and attract mastery-based agents to the office, protect the culture, and make sure everyone is happy! "






