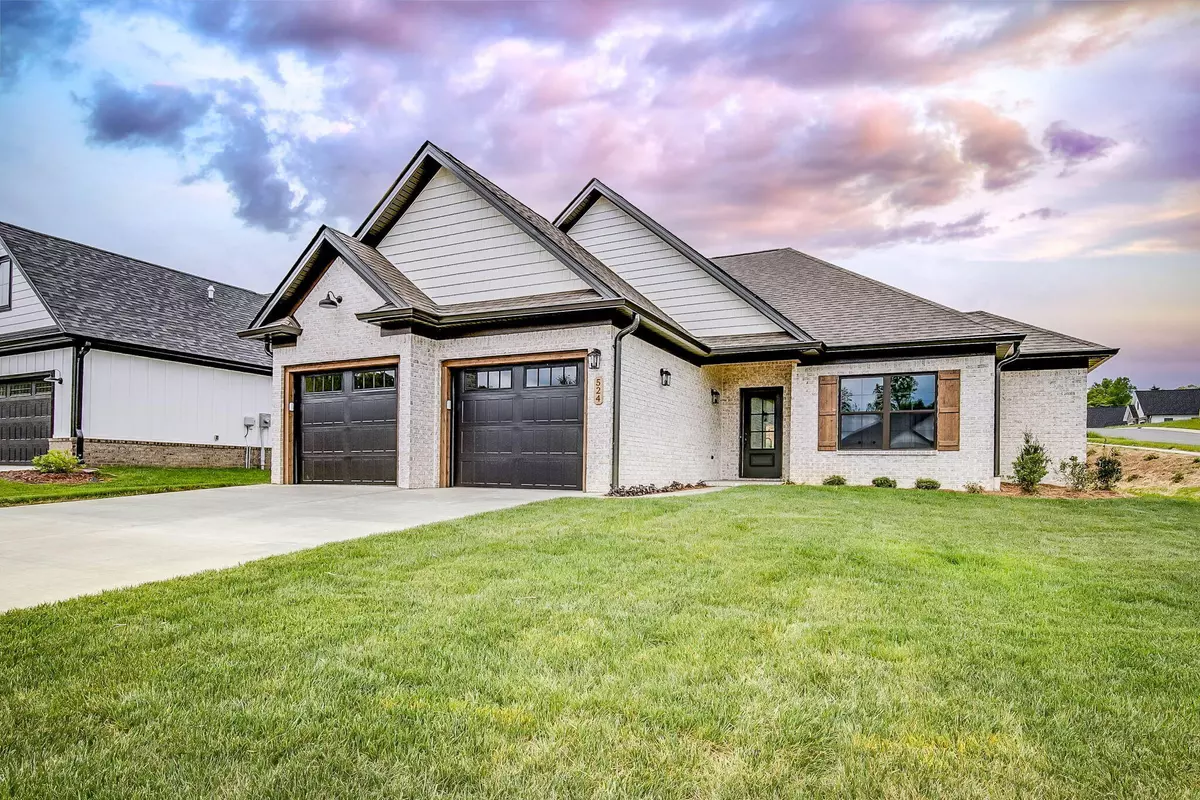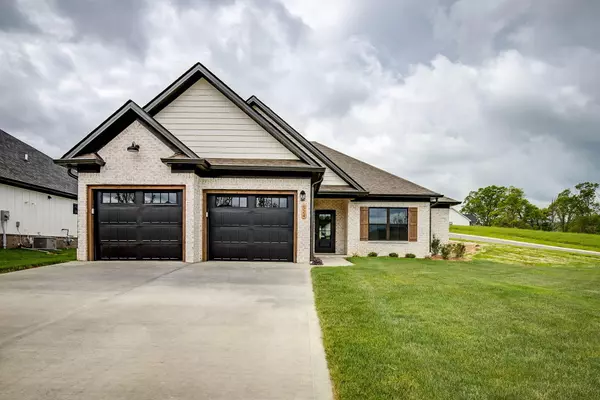$397,000
$399,900
0.7%For more information regarding the value of a property, please contact us for a free consultation.
2 Beds
2 Baths
1,380 SqFt
SOLD DATE : 06/12/2023
Key Details
Sold Price $397,000
Property Type Single Family Home
Sub Type Single Family Residence
Listing Status Sold
Purchase Type For Sale
Square Footage 1,380 sqft
Price per Sqft $287
Subdivision Chestnut Cove
MLS Listing ID 9951251
Sold Date 06/12/23
Style Traditional
Bedrooms 2
Full Baths 2
HOA Fees $150
Total Fin. Sqft 1380
Originating Board Tennessee/Virginia Regional MLS
Year Built 2023
Lot Size 7,840 Sqft
Acres 0.18
Lot Dimensions IRR
Property Description
Brand new Little & Co. construction in the desirable Chestnut Cove neighborhood. If you're looking to downsize without compromising quality or craftsmanship, this 2 bed, 2 bath home is a must see. Open concept living adds to the spacious feeling of the living and eating areas, as well as the generous kitchen. You'll find hardwood floors throughout and crown moulding and extra wide trim throughout this beautiful home as well. Quartz countertops finish out the baths and kitchens for a luxurious feel. Don't miss your chance to see this home before it's gone. Owner/Agent. Taxes not yet assessed. Est. Comp. 5/10/23. All information deemed reliable, to be verified by buyer/buyer agent.
Location
State TN
County Washington
Community Chestnut Cove
Area 0.18
Zoning Res
Direction From I-26, take Boones Creek Rd toward Jonesborough. Take a right on Christian Church Road at the light. Left on Boones Station. Left onto Brumit Fields into Chestnut Cove. At the top of the hill, bear to the left on Gardenia. Home on corner on right. See sign.
Rooms
Ensuite Laundry Electric Dryer Hookup, Gas Dryer Hookup, Washer Hookup
Interior
Interior Features Kitchen/Dining Combo, Open Floorplan
Laundry Location Electric Dryer Hookup,Gas Dryer Hookup,Washer Hookup
Heating Fireplace(s), Natural Gas
Cooling Heat Pump
Flooring Ceramic Tile, Hardwood
Fireplaces Number 1
Fireplace Yes
Appliance Dishwasher, Gas Range, Microwave
Heat Source Fireplace(s), Natural Gas
Laundry Electric Dryer Hookup, Gas Dryer Hookup, Washer Hookup
Exterior
Garage Spaces 2.0
Roof Type Shingle
Topography Level
Total Parking Spaces 2
Building
Entry Level One
Sewer Public Sewer
Water Public
Architectural Style Traditional
Structure Type Brick,Vinyl Siding
New Construction Yes
Schools
Elementary Schools Woodland Elementary
Middle Schools Indian Trail
High Schools Science Hill
Others
Senior Community No
Tax ID 036b E 039.00
Acceptable Financing Cash, Conventional, VA Loan
Listing Terms Cash, Conventional, VA Loan
Read Less Info
Want to know what your home might be worth? Contact us for a FREE valuation!

Our team is ready to help you sell your home for the highest possible price ASAP
Bought with Karen Stigall • Evans & Evans Real Estate

"My job is to find and attract mastery-based agents to the office, protect the culture, and make sure everyone is happy! "






