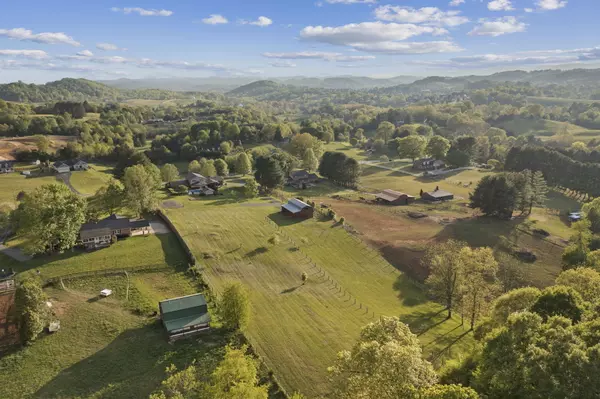$816,000
$860,000
5.1%For more information regarding the value of a property, please contact us for a free consultation.
6 Beds
4 Baths
3,991 SqFt
SOLD DATE : 06/09/2023
Key Details
Sold Price $816,000
Property Type Single Family Home
Sub Type Single Family Residence
Listing Status Sold
Purchase Type For Sale
Square Footage 3,991 sqft
Price per Sqft $204
Subdivision Not In Subdivision
MLS Listing ID 9951211
Sold Date 06/09/23
Style Traditional
Bedrooms 6
Full Baths 3
Half Baths 1
Total Fin. Sqft 3991
Originating Board Tennessee/Virginia Regional MLS
Year Built 1977
Lot Size 4.390 Acres
Acres 4.39
Lot Dimensions 891 x 244 x 813 x 223
Property Description
This Tennessee mountain mini-farm has it all! 720 Rocky Branch Road is a traditional home with 6 bedrooms and 3.5 bathrooms and 3.991 sq ft, sitting on 4.39 acres. The main floor has a newly-remodeled kitchen and an open-concept living and dining area. Right off the kitchen is an enormous den with a cozy pellet stove corner-kitchenette that is perfect for hosting. The primary suite with large walk-in closet, guest room/flex space, and an updated laundry with full bath complete the main floor. Upstairs, four bedrooms are anchored to a large full bathroom in the middle of the floor. The basement has finished square footage for a media room, plus an additional 2,000+ SF unfinished space that has walk-up access to the tw-car garage. Walk outside under the covered patio and stroll up to the concrete walkway to a stunning 20x40 pool. The separate pool house has an entertainment space, a private half bath and plenty of storage. The property also has a one-stall barn with loft that is plumbed for a bathroom - it even has its own power and water and a separate septic system already installed! Behind the pool area, you will find a huge concrete pad that has power and water to park your RV or other toys - it also serves as a basketball court! Beyond that, a beautifully-fenced back pasture area has endless possibilities. With the peace and quiet along with the convenience of this location, this one checks all the boxes! Pay close attention to the metal shingle roof (Isaiah Industries) that has a 40-year warranty, NEW 16 SEER multi-zoned HVAC system with whole house humidifier, a well with a NEW UV purification system and tank that provides water to pool, barn, and RV pad, while the house can run off city water OR well water with the turn of a switch! Location is just minutes from warrior state park with golf course, plus central location - can get to Kingsport, Johnson City, or Bristol in just 20 min! List of home features included. Buyer/Buyers agent to verify all info.
Location
State TN
County Sullivan
Community Not In Subdivision
Area 4.39
Zoning Residential
Direction From I-81, Take exit 63 for TN-357, take Browder Road going opposite of airport, turn left onto Pearl Lane, Take Right onto Rocky Branch Road, 0.5 miles 720 Rocky Branch Roaf will be on your Right.
Rooms
Other Rooms Barn(s)
Basement Block, Full, Partially Finished, Walk-Out Access
Interior
Interior Features Eat-in Kitchen, Granite Counters, Kitchen Island, Open Floorplan, Pantry, Radon Mitigation System, Remodeled, Walk-In Closet(s), Wired for Data
Heating Central, Fireplace(s), Heat Pump, Pellet Stove
Cooling Ceiling Fan(s), Central Air, Heat Pump, Zoned
Flooring Carpet, Ceramic Tile, Hardwood
Fireplaces Number 2
Fireplaces Type Basement, Gas Log, Living Room
Fireplace Yes
Window Features Double Pane Windows,Single Pane Windows
Appliance Built-In Electric Oven, Dishwasher, Gas Range, Microwave, Refrigerator
Heat Source Central, Fireplace(s), Heat Pump, Pellet Stove
Laundry Electric Dryer Hookup, Washer Hookup
Exterior
Parking Features Driveway, Attached, Garage Door Opener
Garage Spaces 2.0
Pool In Ground
Amenities Available Landscaping
Roof Type Metal,Other
Topography Farm Pond, Cleared, Level, Sloped
Porch Covered, Rear Patio
Total Parking Spaces 2
Building
Entry Level Two
Foundation Block
Sewer Septic Tank
Water Public, Well, See Remarks
Architectural Style Traditional
Structure Type Brick,Vinyl Siding
New Construction No
Schools
Elementary Schools Indian Springs
Middle Schools Sullivan Central Middle
High Schools West Ridge
Others
Senior Community No
Tax ID 078 043.04
Acceptable Financing Cash, Conventional, FHA
Listing Terms Cash, Conventional, FHA
Read Less Info
Want to know what your home might be worth? Contact us for a FREE valuation!

Our team is ready to help you sell your home for the highest possible price ASAP
Bought with Patricia Hurd • Hurd Realty, LLC
"My job is to find and attract mastery-based agents to the office, protect the culture, and make sure everyone is happy! "






