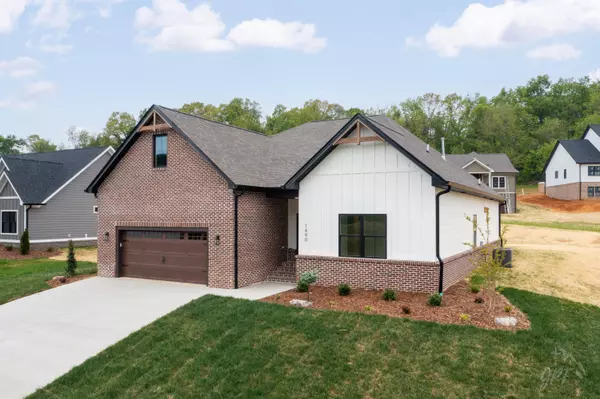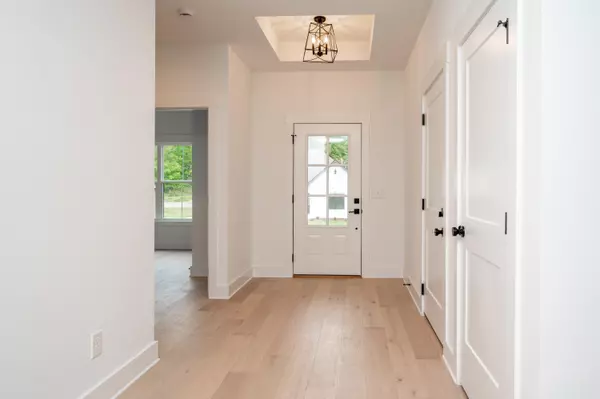$595,000
$605,000
1.7%For more information regarding the value of a property, please contact us for a free consultation.
3 Beds
2 Baths
2,400 SqFt
SOLD DATE : 06/15/2023
Key Details
Sold Price $595,000
Property Type Single Family Home
Sub Type Single Family Residence
Listing Status Sold
Purchase Type For Sale
Square Footage 2,400 sqft
Price per Sqft $247
Subdivision Chestnut Cove
MLS Listing ID 9951172
Sold Date 06/15/23
Bedrooms 3
Full Baths 2
HOA Fees $12
Total Fin. Sqft 2400
Originating Board Tennessee/Virginia Regional MLS
Year Built 2023
Lot Size 0.300 Acres
Acres 0.3
Lot Dimensions 13,068
Property Description
Remember red brick?! Superior Homes is the cool kid that's bringing it back. This Chestnut model features a classic General Shale red brick/white hardi combination with crowsfoot wood accents in the gables. It's a real old school-new school win on the outside. Inside is sleek, clean, modern luxury. Natural, wide plank wood floors (throughout the main level) set the tone as you enter. To your right, two spacious guest bedrooms separated by a full guest bathroom. Straight ahead, the impressive great room. Your kitchen features a massive two-tone center island with bar seating, granite countertops, shaker cabinetry with modern crown moulding, under cabinet LED lighting, custom range hood and a pantry. Also, there is a designated dining space just off of the kitchen. Adjoining the kitchen is your living area highlighted by a shiplapped and herringbone brick gas log fireplace. The master bedroom is large and airy thanks to the natural light tray ceiling combination. In the master bath, glass shower with double heads, his/her sinks, a ridiculous amount of granite vanity space and a walk-in closet. To complete the single-level functionality, there is a spacious laundry room with additional storage. Upstairs, you have a bonus room ideal for kids, an office or media room. And finally, if you need to expand, there is an additional 600 sqft of unfinished space upstairs that is already plumbed for a bathroom. All of this on a .3 acre lot in sought after Chestnut Cove.
Location
State TN
County Washington
Community Chestnut Cove
Area 0.3
Zoning Residential
Direction Boones Creek Rd to Right on Highland Church Rd. Right onto Brumit Fields. Home on the Left.
Interior
Interior Features Primary Downstairs, Granite Counters, Kitchen Island, Kitchen/Dining Combo, Open Floorplan, Pantry, Walk-In Closet(s)
Heating Heat Pump
Cooling Heat Pump
Flooring Carpet, Hardwood, Tile
Fireplaces Number 1
Fireplaces Type Gas Log, Living Room
Fireplace Yes
Window Features Double Pane Windows,Insulated Windows
Appliance Dishwasher, Gas Range, Microwave
Heat Source Heat Pump
Exterior
Garage Attached, Garage Door Opener
Garage Spaces 2.0
Roof Type Shingle
Topography Level, Sloped
Porch Back, Covered
Parking Type Attached, Garage Door Opener
Total Parking Spaces 2
Building
Entry Level One and One Half
Foundation Slab
Sewer Public Sewer
Water Public
Structure Type Brick,HardiPlank Type
New Construction Yes
Schools
Elementary Schools Woodland Elementary
Middle Schools Liberty Bell
High Schools Science Hill
Others
Senior Community No
Tax ID 036b F 007.00
Acceptable Financing Cash, Conventional, FHA, VA Loan
Listing Terms Cash, Conventional, FHA, VA Loan
Read Less Info
Want to know what your home might be worth? Contact us for a FREE valuation!

Our team is ready to help you sell your home for the highest possible price ASAP
Bought with Kpadeh Muingbeh • NextHome Magnolia Realty

"My job is to find and attract mastery-based agents to the office, protect the culture, and make sure everyone is happy! "






