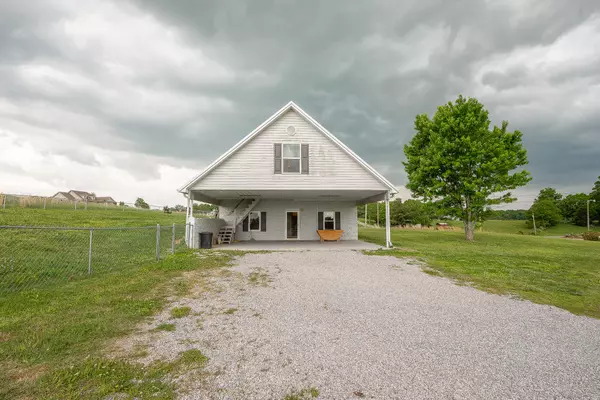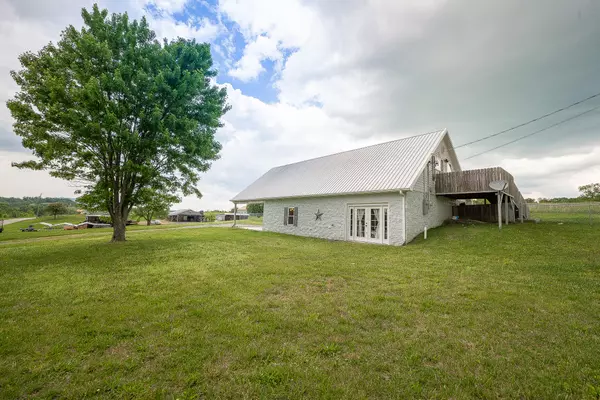$180,000
$185,000
2.7%For more information regarding the value of a property, please contact us for a free consultation.
2 Beds
2 Baths
2,084 SqFt
SOLD DATE : 06/21/2023
Key Details
Sold Price $180,000
Property Type Single Family Home
Sub Type Single Family Residence
Listing Status Sold
Purchase Type For Sale
Square Footage 2,084 sqft
Price per Sqft $86
Subdivision Not In Subdivision
MLS Listing ID 9951840
Sold Date 06/21/23
Style Duplex
Bedrooms 2
Full Baths 2
Total Fin. Sqft 2084
Originating Board Tennessee/Virginia Regional MLS
Year Built 2017
Lot Size 0.750 Acres
Acres 0.75
Lot Dimensions 161 X 212 irr
Property Description
Wow! This property has a little of everything. Great for an investor. You could have two rental units. Or combine them both into one large home. This home sets in a peaceful, quiet country setting on a .75 acre lot. The main level features 9 foot ceilings, a cozy living room and kitchen dining room with a large primary bedroom and a large walk-in closet. The bath includes a walk-in shower and laundry and a linen closet. On the second level area. The second level you will find a studio apartment with a large open bedroom and living room, one full bath and laundry, and kitchen. You could live on the first floor and rent out the second or even a great In-law suite. The possibilities are limitless. There are stairs going to the upstairs, so would be easy to convert into one home. also has a large carport which could also be used as a great patio. This is a fixer upper. Both units has their own electric, water heater and mini split heating and cooling system. The water is well water but Public water is at the road. Buyers to verify all information.
Location
State TN
County Washington
Community Not In Subdivision
Area 0.75
Zoning RS
Direction Follow Cherry Hill Rd and Blackley Creek Rd to Ducktown Rd. 5 min (2.5 mi), Turn right to stay on Cherry Hill Rd 1.0 mi, Turn right onto Blackley Creek Rd 1.3 mi. Turn left onto Ducktown Rd. Destination will be on the left
Rooms
Ensuite Laundry Electric Dryer Hookup, Washer Hookup
Interior
Interior Features Eat-in Kitchen, Handicap Modified, Laminate Counters, Walk-In Closet(s)
Laundry Location Electric Dryer Hookup,Washer Hookup
Heating Electric, Electric
Cooling Zoned, See Remarks
Flooring Laminate
Window Features Insulated Windows
Appliance Dishwasher, Electric Range, Microwave, Refrigerator
Heat Source Electric
Laundry Electric Dryer Hookup, Washer Hookup
Exterior
Garage RV Access/Parking, Deeded, Gravel
Carport Spaces 2
Utilities Available Cable Connected
Roof Type Metal
Topography Cleared, Level
Porch Deck
Parking Type RV Access/Parking, Deeded, Gravel
Building
Entry Level Two
Foundation Block
Sewer Septic Tank
Water Public
Architectural Style Duplex
Structure Type Block,Vinyl Siding
New Construction No
Schools
Elementary Schools Sulphur Springs
Middle Schools West View
High Schools Daniel Boone
Others
Senior Community No
Tax ID 040 027.10
Acceptable Financing Cash, Conventional
Listing Terms Cash, Conventional
Read Less Info
Want to know what your home might be worth? Contact us for a FREE valuation!

Our team is ready to help you sell your home for the highest possible price ASAP
Bought with Stephenee Stoots • Greater Impact Realty Jonesborough

"My job is to find and attract mastery-based agents to the office, protect the culture, and make sure everyone is happy! "






