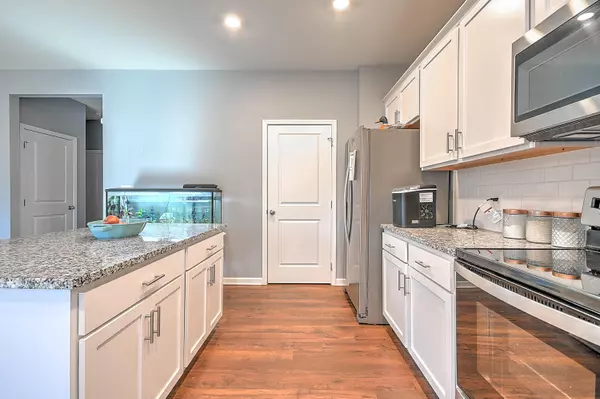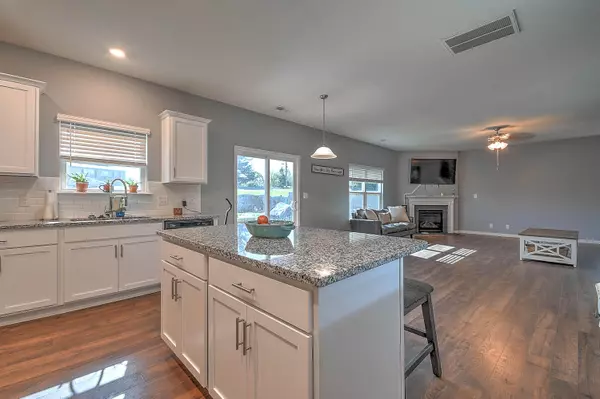$356,000
$365,000
2.5%For more information regarding the value of a property, please contact us for a free consultation.
4 Beds
3 Baths
2,804 SqFt
SOLD DATE : 06/05/2023
Key Details
Sold Price $356,000
Property Type Single Family Home
Sub Type Single Family Residence
Listing Status Sold
Purchase Type For Sale
Square Footage 2,804 sqft
Price per Sqft $126
Subdivision The Cliffs At Boone Lake
MLS Listing ID 9951131
Sold Date 06/05/23
Bedrooms 4
Full Baths 2
Half Baths 1
HOA Fees $20
Total Fin. Sqft 2804
Originating Board Tennessee/Virginia Regional MLS
Year Built 2020
Lot Size 0.340 Acres
Acres 0.34
Property Description
Motivated Seller! Under contract on another home and relocating. All offers will be reviewed. Home is priced $45k under comp in same neighborhood! Granite Counter Tops, White cabinets, Open Floor Plan, Home office, Formal Dining Room, Gas Fire place, Gas Water Heater, Large Primary with Ensuite bath and walk in closet...shall I go on?! This home is less than 3 years old and comes with a transferrable 10 year builders warranty. Pack your boxes and move right in so you can enjoy the summer in your fenced in back yard. Need storage?! This home as you covered. Each bedroom has large closets along with multiple coat and storage closets throughout the home. Don't let this $2800 square foot beauty go to someone else. Call your agent today! Home is occupied and there are pets so a few hours notice for showings is needed. TV and TV Mount's DO NOT convey. Fridge does convey. Buyer/Buyer's agent's to verify all information is deemed reliable. No Commission paid on seller concessions.
Location
State TN
County Sullivan
Community The Cliffs At Boone Lake
Area 0.34
Zoning Res
Direction From Bristol Highway, turn onto Willmary. Go to stop sign and turn left onto Rangewood. Turn left into Cliffs at Boone Lake subdivision and immediate left onto Wildlife Circle. Second home on left.
Rooms
Primary Bedroom Level Second
Interior
Interior Features Kitchen Island, Kitchen/Dining Combo, Open Floorplan, Pantry, Smoke Detector(s), Soaking Tub, Walk-In Closet(s)
Heating Heat Pump
Cooling Ceiling Fan(s), Central Air, Heat Pump
Flooring Carpet, Laminate, Vinyl
Fireplaces Number 1
Fireplaces Type Gas Log, Living Room
Fireplace Yes
Window Features Double Pane Windows
Appliance Dishwasher, Microwave, Range, Refrigerator
Heat Source Heat Pump
Laundry Electric Dryer Hookup, Washer Hookup
Exterior
Parking Features Driveway, Concrete, Garage Door Opener
Garage Spaces 2.0
Roof Type Shingle
Topography Level
Porch Front Patio, Rear Patio
Total Parking Spaces 2
Building
Entry Level Two
Foundation Slab
Sewer Public Sewer
Water Public
Structure Type Stone,Vinyl Siding
New Construction No
Schools
Elementary Schools Mary Hughes
Middle Schools Sullivan East
High Schools Sullivan East
Others
Senior Community No
Tax ID 134j A 002.00
Acceptable Financing Cash, Conventional, FHA, THDA, VA Loan
Listing Terms Cash, Conventional, FHA, THDA, VA Loan
Read Less Info
Want to know what your home might be worth? Contact us for a FREE valuation!

Our team is ready to help you sell your home for the highest possible price ASAP
Bought with Ashlyn Whitson • REMAX Checkmate, Inc. Realtors
"My job is to find and attract mastery-based agents to the office, protect the culture, and make sure everyone is happy! "






