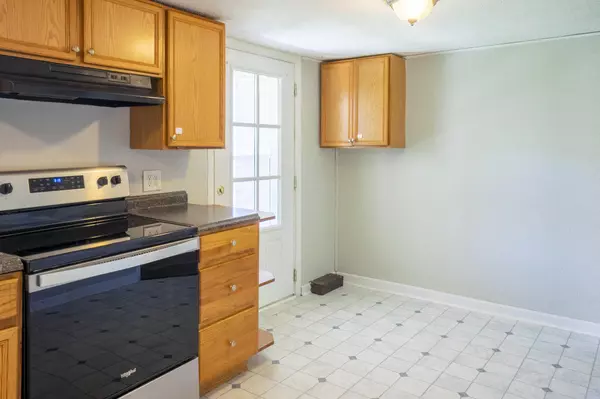$160,000
$165,000
3.0%For more information regarding the value of a property, please contact us for a free consultation.
3 Beds
1 Bath
1,075 SqFt
SOLD DATE : 06/09/2023
Key Details
Sold Price $160,000
Property Type Single Family Home
Sub Type Single Family Residence
Listing Status Sold
Purchase Type For Sale
Square Footage 1,075 sqft
Price per Sqft $148
Subdivision Not In Subdivision
MLS Listing ID 9950946
Sold Date 06/09/23
Bedrooms 3
Full Baths 1
Total Fin. Sqft 1075
Originating Board Tennessee/Virginia Regional MLS
Year Built 1950
Lot Size 0.280 Acres
Acres 0.28
Lot Dimensions 74.54 x 144.69 IRR
Property Description
Centrally located close to downtown Jonesborough, this 3 bedroom 1 bath home will fit your needs, whatever they are: Wonderful starter home, rental, or flip! This house features a large living room and eat in kitchen with updated cabinetry. A spare room with laundry hookups has enough space for a workshop, playroom, or den. The owners have updated the flooring throughout, added fresh paint, and more. The large fenced in back yard offers two storage buildings, giving you plenty of space, with a perfect spot that is ideal for a firepit, grilling, relaxing in the summer, and entertaining, all in a quiet country setting. Don't miss out, this one will go fast. Home is being sold ''AS IS'' Information is deemed reliable, with buyer/buyer agent to verify.
Location
State TN
County Washington
Community Not In Subdivision
Area 0.28
Zoning x
Direction From downtown Jonesborough, take S Cherokee St towards Old Embreeville for half a mile, turn right on Forestview Dr, home located on right just past 4th Ave.
Rooms
Other Rooms Shed(s), Storage
Basement Crawl Space
Ensuite Laundry Electric Dryer Hookup, Washer Hookup
Interior
Interior Features Eat-in Kitchen, Kitchen/Dining Combo, Utility Sink
Laundry Location Electric Dryer Hookup,Washer Hookup
Heating Electric, Electric
Cooling Ceiling Fan(s), Wall Unit(s), Other
Flooring Luxury Vinyl
Window Features Double Pane Windows
Appliance Range, Refrigerator
Heat Source Electric
Laundry Electric Dryer Hookup, Washer Hookup
Exterior
Exterior Feature See Remarks
Garage Driveway, Asphalt
View Mountain(s)
Roof Type Shingle
Topography Level, Rolling Slope
Porch Back, Covered
Parking Type Driveway, Asphalt
Building
Entry Level One
Sewer Public Sewer
Water Public
Structure Type Vinyl Siding
New Construction No
Schools
Elementary Schools Jonesborough
Middle Schools Jonesborough
High Schools David Crockett
Others
Senior Community No
Tax ID 060 063.01
Acceptable Financing Cash, Conventional, VA Loan
Listing Terms Cash, Conventional, VA Loan
Read Less Info
Want to know what your home might be worth? Contact us for a FREE valuation!

Our team is ready to help you sell your home for the highest possible price ASAP
Bought with Chris McMeans • Century 21 Legacy Col Hgts

"My job is to find and attract mastery-based agents to the office, protect the culture, and make sure everyone is happy! "






