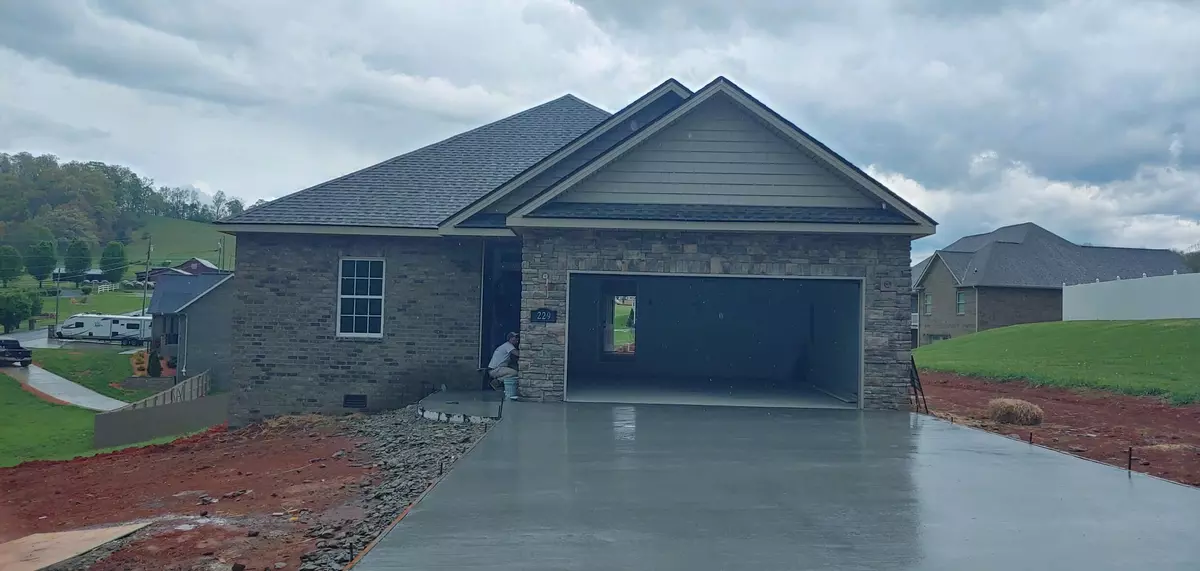$427,400
$419,900
1.8%For more information regarding the value of a property, please contact us for a free consultation.
3 Beds
3 Baths
2,000 SqFt
SOLD DATE : 07/03/2023
Key Details
Sold Price $427,400
Property Type Single Family Home
Sub Type Single Family Residence
Listing Status Sold
Purchase Type For Sale
Square Footage 2,000 sqft
Price per Sqft $213
Subdivision Not In Subdivision
MLS Listing ID 9950888
Sold Date 07/03/23
Style Ranch
Bedrooms 3
Full Baths 2
Half Baths 1
Total Fin. Sqft 2000
Originating Board Tennessee/Virginia Regional MLS
Year Built 2023
Lot Size 0.540 Acres
Acres 0.54
Lot Dimensions .54 acres
Property Description
Presenting a new construction home in Meadows By The Lake Subdivision! Beautiful one level, new construction in Bluff City TN. This 3 Bedroom 2 1/2 bath home has an inviting open floor plan with upgrades throughout. This home features 2000 finished square feet on the main level plus an additional 455 square feet in the 2 car garage. The main level features an open floor plan with a large kitchen great for entertaining. The kitchen features upgraded cabinetry with soft close hinges, granite countertops, backsplash, under cabinet lighting and a large bar open to the dining room and family room. There will be crown molding in the hallway, foyer, kitchen and dining room.The large master bedroom has a huge walk-in closet. There will be hardwoods throughout the home with tile in the bathrooms and laundry room that has a utility sink. The master bath features double vanities with granite countertops, oversized tile shower, and large linen closet. Beautiful setting in an established subdivision. This home is full of upgrades! Buyer/buyers agent to verify all information.
Location
State TN
County Sullivan
Community Not In Subdivision
Area 0.54
Zoning A1
Direction From Piney Flats take 11-E towards Bristol. Turn Left on Egypt Rd and left on Lakefront Lane.
Rooms
Basement Crawl Space, Dirt Floor
Ensuite Laundry Electric Dryer Hookup, Washer Hookup
Interior
Interior Features Granite Counters, Open Floorplan, Walk-In Closet(s)
Laundry Location Electric Dryer Hookup,Washer Hookup
Heating Central, Electric, Heat Pump, Electric
Cooling Central Air, Heat Pump
Flooring Hardwood, Tile
Fireplaces Number 1
Fireplaces Type Great Room
Fireplace Yes
Window Features Double Pane Windows
Appliance Dishwasher, Electric Range, Microwave
Heat Source Central, Electric, Heat Pump
Laundry Electric Dryer Hookup, Washer Hookup
Exterior
Garage Attached, Concrete, Garage Door Opener
Garage Spaces 2.0
Utilities Available Cable Available
Roof Type Shingle
Topography Level
Porch Back, Covered, Porch
Parking Type Attached, Concrete, Garage Door Opener
Total Parking Spaces 2
Building
Entry Level One
Foundation Block
Sewer Septic Tank
Water Public
Architectural Style Ranch
Structure Type Brick,Vinyl Siding
New Construction Yes
Schools
Elementary Schools Bluff City
Middle Schools Sullivan East
High Schools Sullivan East
Others
Senior Community No
Tax ID 096m B 011.00
Acceptable Financing Cash, Conventional, FHA, VA Loan
Listing Terms Cash, Conventional, FHA, VA Loan
Read Less Info
Want to know what your home might be worth? Contact us for a FREE valuation!

Our team is ready to help you sell your home for the highest possible price ASAP
Bought with Brie Kite • The Addington Agency Bristol

"My job is to find and attract mastery-based agents to the office, protect the culture, and make sure everyone is happy! "






