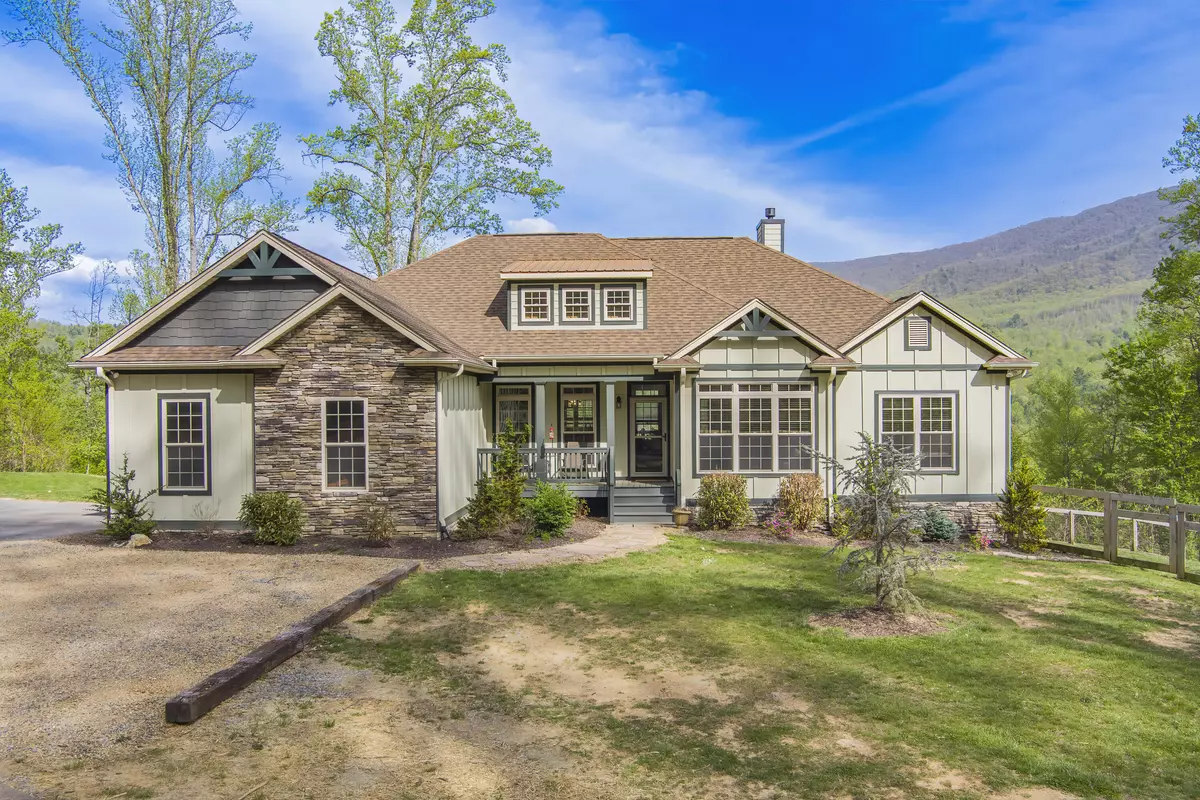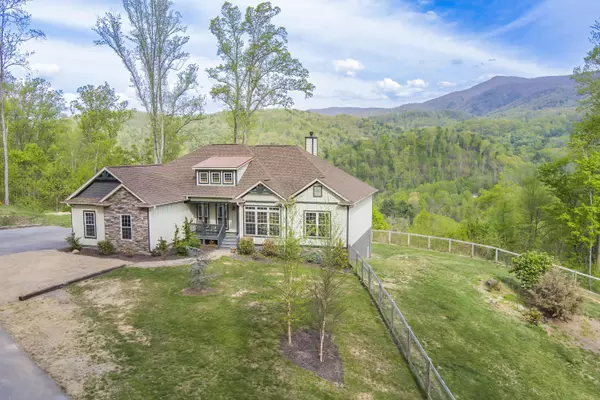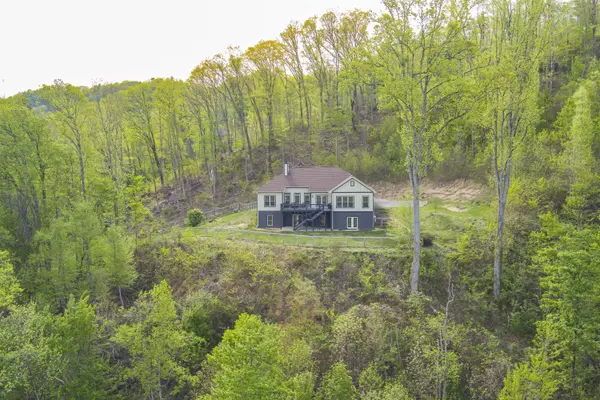$815,000
$839,000
2.9%For more information regarding the value of a property, please contact us for a free consultation.
3 Beds
3 Baths
2,279 SqFt
SOLD DATE : 05/25/2023
Key Details
Sold Price $815,000
Property Type Single Family Home
Sub Type Single Family Residence
Listing Status Sold
Purchase Type For Sale
Square Footage 2,279 sqft
Price per Sqft $357
Subdivision Not In Subdivision
MLS Listing ID 9950918
Sold Date 05/25/23
Style Craftsman,Traditional
Bedrooms 3
Full Baths 2
Half Baths 1
Total Fin. Sqft 2279
Originating Board Tennessee/Virginia Regional MLS
Year Built 2018
Lot Size 22.050 Acres
Acres 22.05
Lot Dimensions 838' x 1155' irregular
Property Description
Mountain Sanctuary! This is a once in a lifetime property. Beautiful home built in 2018 sitting on 22.05 acres with absolutely priceless views and privacy. As you enter the land, you will cross Coffee Ridge Creek and immediately see a large meadow. This would be a fantastic building site if you wanted a shop or 2nd home. The driveway changes from gravel to asphalt as you climb toward the home. When you get to the top, be ready for the views! The home was built with amazing attention to detail. The exterior has Hardie board and batten siding, an architectural shingle roof and stone. Inside you will find hardwood floors, transom windows, granite counter tops, stainless appliances and a fantastic floor plan. The main level boasts 2279 finished square feet with the primary suite on one side of the home, an office and 2 more bedrooms with adjoining bathroom on the other side of the home. The primary bedroom is a DREAM! The views from the bedroom are incredibly relaxing. There is a large primary bathroom and closet. There is a formal dining room, mudroom/laundry room and a half bath for guests. There is a large deck off of the breakfast room where you feel on top of the world! Watch the seasons change while listening to the sound of the wind moving through the trees and birds singing. This area is known for a lightning bug display in the early summer, butterflies and rhododendrons, plus all kinds of mountain wildlife. One of the best features of this home is the full, unfinished basement with a wall of windows facing the views. The basement has high ceilings and has been pre-plumbed for a kitchen and a 4th bathroom. The home is on a septic system that is permitted for 4 bedrooms. The home is also on a well with a filtration system to enjoy your mountain water! Incredibly, there is fiber high speed internet to the home and cell service. You are 35 minutes to downtown Johnson City, 40 minutes to downtown Asheville and close to the Appalachian Trail!
Location
State TN
County Unicoi
Community Not In Subdivision
Area 22.05
Zoning Residential
Direction From I-26 take exit 46 to Clear Branch Road, Right on Tilson, left on Clear Branch, left on Tilson Mountain, right on Coffee Ridge. Home is approximately 2 miles up and on your right. See sign.
Rooms
Basement Block, Concrete, Exterior Entry, Full, Interior Entry, Plumbed, Unfinished, Walk-Out Access
Interior
Interior Features Primary Downstairs, Built-in Features, Granite Counters, Pantry, Rough in Bath, Walk-In Closet(s)
Heating Central, Electric, Fireplace(s), Heat Pump, Propane, Electric
Cooling Central Air, Heat Pump
Flooring Carpet, Hardwood, Vinyl
Fireplaces Number 1
Fireplaces Type Gas Log, Living Room
Fireplace Yes
Window Features Double Pane Windows,Window Treatment-Some
Appliance Dryer, Electric Range, Microwave, Refrigerator, Washer
Heat Source Central, Electric, Fireplace(s), Heat Pump, Propane
Laundry Electric Dryer Hookup, Washer Hookup
Exterior
Exterior Feature See Remarks
Parking Features Asphalt, Attached, Garage Door Opener, Gravel, Parking Pad
Garage Spaces 2.0
View Mountain(s)
Roof Type Composition
Topography Level, Mountainous, Rolling Slope, Sloped, Steep Slope, Wooded
Porch Back, Deck, Rear Patio
Total Parking Spaces 2
Building
Entry Level One
Foundation Block, See Remarks
Sewer Septic Tank
Water Well
Architectural Style Craftsman, Traditional
Structure Type HardiPlank Type,Stone Veneer
New Construction No
Schools
Elementary Schools Temple Hill
Middle Schools Unicoi Co
High Schools Unicoi Co
Others
Senior Community No
Tax ID 060 040.00
Acceptable Financing Cash, Conventional, VA Loan
Listing Terms Cash, Conventional, VA Loan
Read Less Info
Want to know what your home might be worth? Contact us for a FREE valuation!

Our team is ready to help you sell your home for the highest possible price ASAP
Bought with Michael McNeese • Century 21 Legacy - Greeneville
"My job is to find and attract mastery-based agents to the office, protect the culture, and make sure everyone is happy! "






