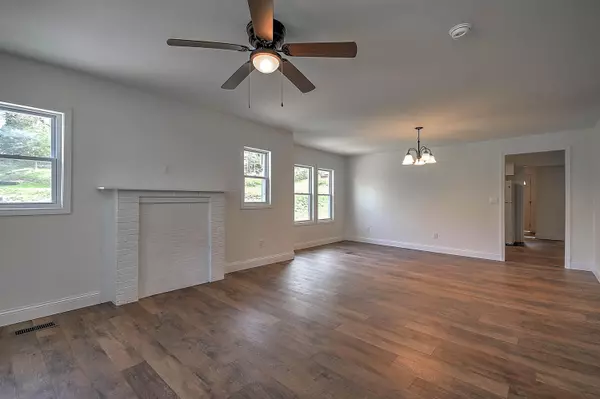$224,900
$209,900
7.1%For more information regarding the value of a property, please contact us for a free consultation.
3 Beds
2 Baths
1,463 SqFt
SOLD DATE : 05/31/2023
Key Details
Sold Price $224,900
Property Type Single Family Home
Sub Type Single Family Residence
Listing Status Sold
Purchase Type For Sale
Square Footage 1,463 sqft
Price per Sqft $153
Subdivision Not In Subdivision
MLS Listing ID 9950823
Sold Date 05/31/23
Style Cottage,Craftsman
Bedrooms 3
Full Baths 2
Total Fin. Sqft 1463
Originating Board Tennessee/Virginia Regional MLS
Year Built 1938
Lot Size 1.800 Acres
Acres 1.8
Lot Dimensions See acres
Property Description
A conveniently located country retreat! This professionally renovated 1938 Craftsman home on nearly two acres is off the beaten path but within an easy drive to all of the Tri-Cities. The home is move-in ready, featuring a new roof, HVAC, plumbing, electrical, and more! The covered front porch welcomes you into the beautifully updated living room with lots of natural lighting, new luxury flooring, and new fixtures. Cooking meals will be a delight in the clean and bright kitchen, featuring new flooring, appliances, cabinets, butcher block countertops, and fixtures. All the bedrooms have fresh new carpet, and both full bathrooms have floor-to-ceiling updates. While the home is in a serene setting with pasture views, it's just a short drive to the amenities of Bristol Highway, 3 minutes to the famous Ridgewood Barbecue, and approximately 20 minutes to either Watauga Lake or Boone Lake. This pristine, renovated home is a blank slate that's ready for your personal touch. Schedule your showing today!
Location
State TN
County Sullivan
Community Not In Subdivision
Area 1.8
Zoning Residential
Direction Take Cherry St to W State of Franklin Rd 50 sec (0.1 mi) Take TN-400 N/Watauga Rd and Piney Flats Rd to Cripple Creek Rd in Carter County 15 min (7.9 mi) Continue on Cripple Creek Rd. Drive to Rock Hill Rd in Sullivan County
Rooms
Basement Crawl Space
Ensuite Laundry Electric Dryer Hookup, Washer Hookup
Interior
Interior Features Kitchen/Dining Combo, Remodeled, Restored
Laundry Location Electric Dryer Hookup,Washer Hookup
Heating Central
Cooling Central Air
Flooring Carpet, Vinyl
Fireplaces Number 1
Fireplaces Type Living Room
Fireplace Yes
Window Features Double Pane Windows,Single Pane Windows
Appliance Electric Range, Microwave, Refrigerator
Heat Source Central
Laundry Electric Dryer Hookup, Washer Hookup
Exterior
Garage Gravel, Parking Pad, Parking Spaces
Amenities Available Landscaping
Roof Type Shingle
Topography Part Wooded, Rolling Slope
Porch Front Porch
Parking Type Gravel, Parking Pad, Parking Spaces
Building
Entry Level One
Foundation Stone
Sewer Septic Tank
Water Public
Architectural Style Cottage, Craftsman
Structure Type Metal Siding,Stone,T111
New Construction No
Schools
Elementary Schools Mary Hughes
Middle Schools Sullivan East
High Schools Sullivan East
Others
Senior Community No
Tax ID 136 062.00
Acceptable Financing Cash, Conventional, FHA, THDA, USDA Loan, VA Loan
Listing Terms Cash, Conventional, FHA, THDA, USDA Loan, VA Loan
Read Less Info
Want to know what your home might be worth? Contact us for a FREE valuation!

Our team is ready to help you sell your home for the highest possible price ASAP
Bought with Dan Bickley • Premier One Realty, LLC

"My job is to find and attract mastery-based agents to the office, protect the culture, and make sure everyone is happy! "






