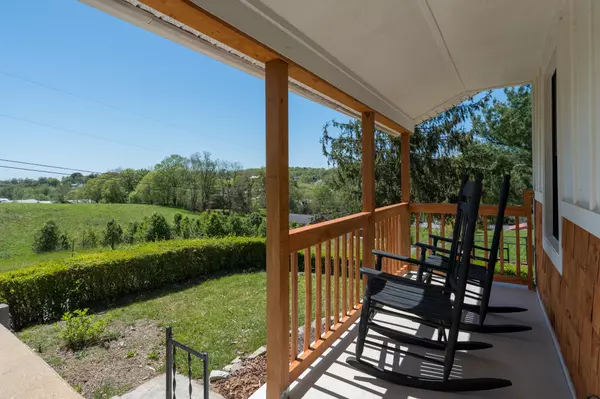$430,000
$460,000
6.5%For more information regarding the value of a property, please contact us for a free consultation.
5 Beds
3 Baths
2,842 SqFt
SOLD DATE : 06/09/2023
Key Details
Sold Price $430,000
Property Type Single Family Home
Sub Type Single Family Residence
Listing Status Sold
Purchase Type For Sale
Square Footage 2,842 sqft
Price per Sqft $151
Subdivision Not In Subdivision
MLS Listing ID 9950729
Sold Date 06/09/23
Style Cottage
Bedrooms 5
Full Baths 3
Total Fin. Sqft 2842
Originating Board Tennessee/Virginia Regional MLS
Year Built 1940
Lot Size 0.520 Acres
Acres 0.52
Lot Dimensions 115M X 195M IRR
Property Description
Welcome Home! This recently updated and fully remodeled home features 5 bedrooms and 3 full bathrooms conveniently located just blocks away from historic downtown Jonesborough. On the main level you will find an open concept kitchen with stainless steel appliances (less than 2 years old), a formal sitting room, a family room, master bedroom and bathroom, and two additional bedrooms and the main bathroom with a deep soaker tub. Downstairs boast a larger bedroom with bathroom, an additional bedroom and a small office.
The large bedroom downstairs could serve as a lucrative airbnb or vrbo opportunity.
You can easily feel at home with the panoramic mountain views, two covered porches and spend the warm summer days relaxing in the 15x30 in-ground swimming pool (installed in summer of 2022).
We know you will enjoy the charm and simplicity of Tennessee's oldest city. Schedule your showing today! Buyer or Buyer's agent to verify all information.
Location
State TN
County Washington
Community Not In Subdivision
Area 0.52
Zoning Residential
Direction Going towards Jonesborough TN on Higheay 11E.Turn left onto N 2nd Ave then Turn right onto Depot St then Turn left onto 4th Ave then Destination will be on the left
Rooms
Other Rooms Storage
Basement Finished
Ensuite Laundry Electric Dryer Hookup, Washer Hookup
Interior
Interior Features Eat-in Kitchen, Granite Counters, Kitchen/Dining Combo, Soaking Tub
Laundry Location Electric Dryer Hookup,Washer Hookup
Heating Heat Pump
Cooling Heat Pump
Flooring Ceramic Tile, Hardwood, Laminate, Marble
Window Features Double Pane Windows
Appliance Dishwasher, Electric Range, Microwave, Refrigerator
Heat Source Heat Pump
Laundry Electric Dryer Hookup, Washer Hookup
Exterior
Garage Driveway, Detached, Garage Door Opener, Gravel
Garage Spaces 2.0
Pool In Ground
View Mountain(s)
Roof Type Metal
Topography Sloped
Porch Covered, Front Porch, Side Porch
Parking Type Driveway, Detached, Garage Door Opener, Gravel
Total Parking Spaces 2
Building
Sewer Public Sewer
Water Public
Architectural Style Cottage
Structure Type Wood Siding
New Construction No
Schools
Elementary Schools Jonesborough
Middle Schools Jonesborough
High Schools David Crockett
Others
Senior Community No
Tax ID 060h B 010.00
Acceptable Financing Cash, Conventional
Listing Terms Cash, Conventional
Read Less Info
Want to know what your home might be worth? Contact us for a FREE valuation!

Our team is ready to help you sell your home for the highest possible price ASAP
Bought with Donna Lancaster • Premier Homes & Properties

"My job is to find and attract mastery-based agents to the office, protect the culture, and make sure everyone is happy! "






