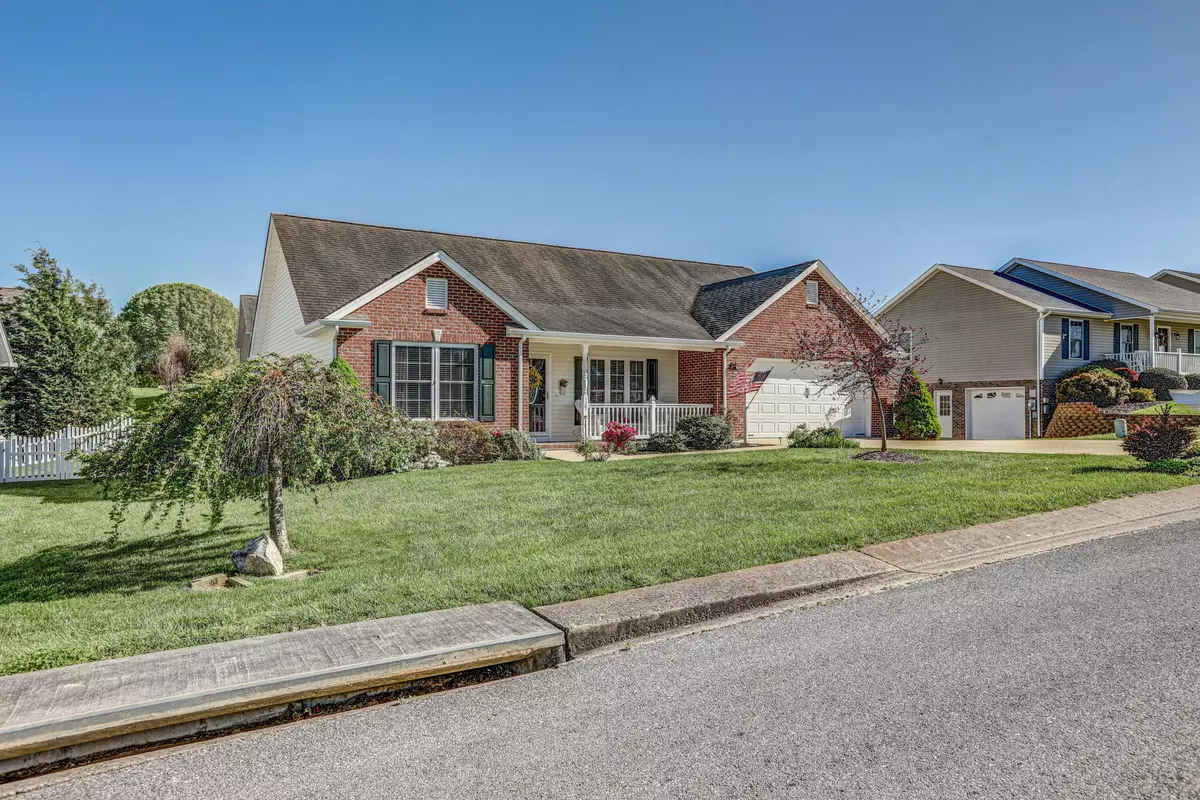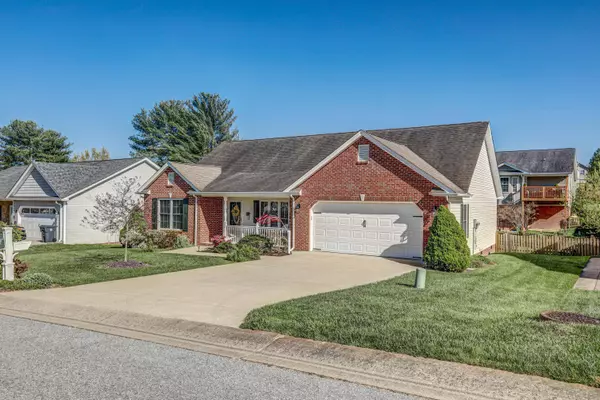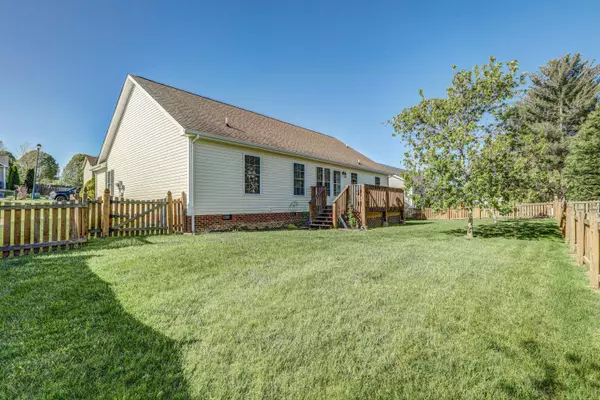$345,000
$349,900
1.4%For more information regarding the value of a property, please contact us for a free consultation.
3 Beds
2 Baths
1,634 SqFt
SOLD DATE : 06/01/2023
Key Details
Sold Price $345,000
Property Type Single Family Home
Sub Type Single Family Residence
Listing Status Sold
Purchase Type For Sale
Square Footage 1,634 sqft
Price per Sqft $211
Subdivision Fox Meadows
MLS Listing ID 9950687
Sold Date 06/01/23
Style Ranch
Bedrooms 3
Full Baths 2
Total Fin. Sqft 1634
Originating Board Tennessee/Virginia Regional MLS
Year Built 2008
Lot Size 8,712 Sqft
Acres 0.2
Lot Dimensions 82.04 x 105.06
Property Description
STOP your search...this is IT! One level living in style. This three bedroom 2 full bath ranch style house is move in ready. The great room features a vaulted ceiling and hardwood floors. The kitchen comes fully equipped with Kenmore stainless steel appliances, granite counter tops, a moveable island, eat in area and hardwood floors. The split bedroom floorplan offers the primary suite featuring a large bath with whirlpool tub. The two bedrooms on the other side of the house has a hall bath between them. Outside you'll find a 2 year old deck and level fenced backyard. The two car drive in garage offers pull down stairs with floored attic space. Address is Bluff City, however it is located in the city of Bristol with all city amenities. A portion of the neighbors driveway encroaches on this property. Call an agent today and have a look before this one disappears.
Location
State TN
County Sullivan
Community Fox Meadows
Area 0.2
Zoning R1
Direction From Bristol, pass the Race Track and take a right at the Blountville, Bluff City Exit. Take a left onto Beaver Creek Road, left into Fox Meadows Subdivision, right onto Yarrow Drive, property is on your left.
Rooms
Basement Crawl Space
Ensuite Laundry Electric Dryer Hookup, Washer Hookup
Interior
Interior Features 2+ Person Tub, Granite Counters, Kitchen Island, Kitchen/Dining Combo, Walk-In Closet(s), Whirlpool
Laundry Location Electric Dryer Hookup,Washer Hookup
Heating Heat Pump
Cooling Heat Pump
Flooring Ceramic Tile, Hardwood
Fireplace No
Window Features Double Pane Windows
Appliance Dishwasher, Disposal, Dryer, Electric Range, Microwave, Refrigerator, Washer
Heat Source Heat Pump
Laundry Electric Dryer Hookup, Washer Hookup
Exterior
Garage Driveway, Asphalt, Attached
Garage Spaces 2.0
Utilities Available Cable Connected
Amenities Available Landscaping
Roof Type Shingle
Topography Level
Porch Covered, Deck, Front Porch
Parking Type Driveway, Asphalt, Attached
Total Parking Spaces 2
Building
Entry Level One
Sewer Public Sewer
Water Public
Architectural Style Ranch
Structure Type Brick,Vinyl Siding
New Construction No
Schools
Elementary Schools Avoca
Middle Schools Tennessee Middle
High Schools Tennessee
Others
Senior Community No
Tax ID 081e B 021.00
Acceptable Financing Cash, Conventional, FHA, VA Loan
Listing Terms Cash, Conventional, FHA, VA Loan
Read Less Info
Want to know what your home might be worth? Contact us for a FREE valuation!

Our team is ready to help you sell your home for the highest possible price ASAP
Bought with Melanie Trinkle • KW Kingsport

"My job is to find and attract mastery-based agents to the office, protect the culture, and make sure everyone is happy! "






