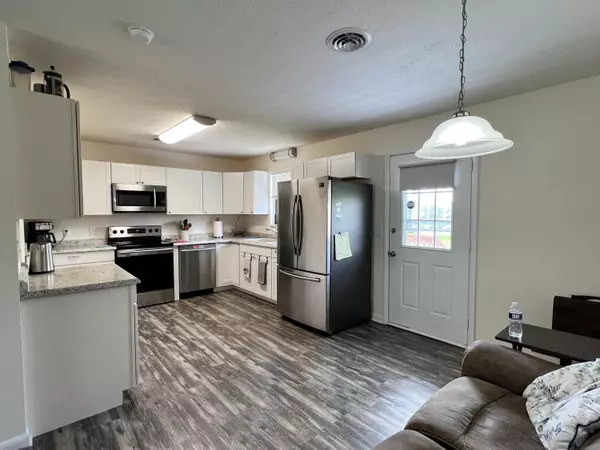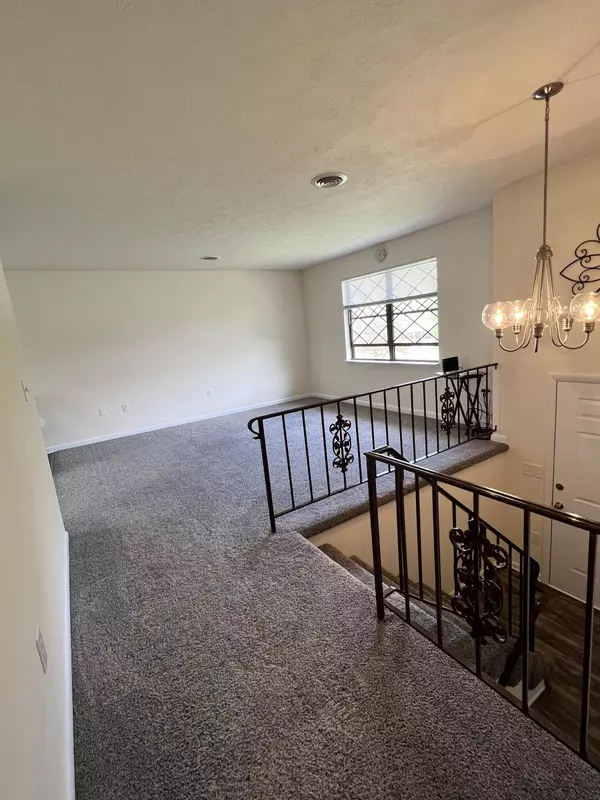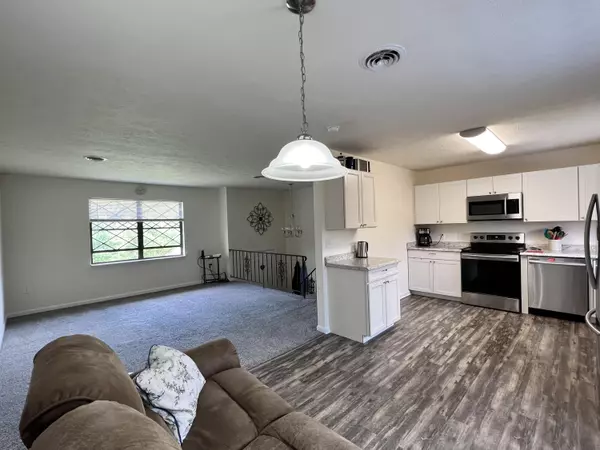$269,900
$269,900
For more information regarding the value of a property, please contact us for a free consultation.
3 Beds
2 Baths
1,640 SqFt
SOLD DATE : 05/18/2023
Key Details
Sold Price $269,900
Property Type Single Family Home
Sub Type Single Family Residence
Listing Status Sold
Purchase Type For Sale
Square Footage 1,640 sqft
Price per Sqft $164
Subdivision Clearview
MLS Listing ID 9950554
Sold Date 05/18/23
Style Split Foyer
Bedrooms 3
Full Baths 2
Total Fin. Sqft 1640
Originating Board Tennessee/Virginia Regional MLS
Year Built 1985
Lot Dimensions 103x200
Property Description
Beautiful home in a great neighborhood with awesome Mountain View's! This home is in pristine condition with newer appliances, newer electric panel, almost brand new hvac and new water heater, fresh paint, carpets just cleaned, and exterior pressure washed! This home could easily be 4 bedrooms if desired instead of using downstairs as a den if necessary. If you need storage then you hit gold with this home offering a huge attached one car garage and a detached 24x24 dream garage! The detached garage has floored attic storage that could possibly be finished and used for a studio, office, or whatever may suit your needs. If you have a boat the detached garage has 3 garage doors for easy pass through and circle in the yard to eliminate backing in every time! This is a great home that has been well cared for and it shows!
Location
State TN
County Greene
Community Clearview
Zoning Rs
Direction Snapps Ferry to Gibson loop to right on Brian Circle
Rooms
Basement Concrete, Garage Door, Partially Finished, Walk-Out Access, Workshop
Ensuite Laundry Electric Dryer Hookup, Washer Hookup
Interior
Interior Features Entrance Foyer, Kitchen/Dining Combo, Laminate Counters, Utility Sink
Laundry Location Electric Dryer Hookup,Washer Hookup
Heating Electric, Heat Pump, Electric
Cooling Heat Pump
Flooring Carpet, Laminate
Window Features Insulated Windows
Appliance Dishwasher, Microwave, Range
Heat Source Electric, Heat Pump
Laundry Electric Dryer Hookup, Washer Hookup
Exterior
Garage Attached, Concrete, Detached
Garage Spaces 3.0
View Mountain(s)
Roof Type Shingle
Topography Level, Sloped
Porch Back, Deck, Front Porch
Parking Type Attached, Concrete, Detached
Total Parking Spaces 3
Building
Sewer Septic Tank
Water Public
Architectural Style Split Foyer
Structure Type Brick,Vinyl Siding
New Construction No
Schools
Elementary Schools Doak
Middle Schools Chuckey Doak
High Schools Chuckey Doak
Others
Senior Community No
Tax ID 055j A 066.00
Acceptable Financing Cash, Conventional
Listing Terms Cash, Conventional
Read Less Info
Want to know what your home might be worth? Contact us for a FREE valuation!

Our team is ready to help you sell your home for the highest possible price ASAP
Bought with Seth Lester • NextHome Magnolia Realty

"My job is to find and attract mastery-based agents to the office, protect the culture, and make sure everyone is happy! "






