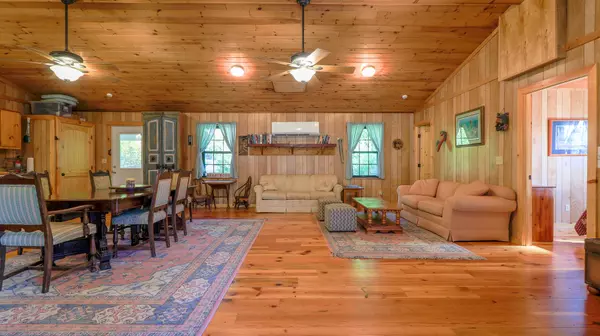$234,000
$249,500
6.2%For more information regarding the value of a property, please contact us for a free consultation.
2 Beds
1 Bath
960 SqFt
SOLD DATE : 06/20/2023
Key Details
Sold Price $234,000
Property Type Single Family Home
Sub Type Single Family Residence
Listing Status Sold
Purchase Type For Sale
Square Footage 960 sqft
Price per Sqft $243
Subdivision Heartwood
MLS Listing ID 9950728
Sold Date 06/20/23
Style Cabin
Bedrooms 2
Full Baths 1
Total Fin. Sqft 960
Originating Board Tennessee/Virginia Regional MLS
Year Built 1995
Lot Size 1.430 Acres
Acres 1.43
Lot Dimensions See acres
Property Description
Dreaming of a mountain retreat away from the hustle and bustle to unwind and relax? Don't miss your chance to own your own beautiful piece of heaven up in the much sought after growing community of Butler, TN! This 2 bedroom 1 bath cabin features an expansive wrap around porch with a huge deck and large cozy stone outdoor fireplace. The home was completely remodeled in 2020 with reclaimed heartwood pine flooring, brand new mini-splits for heating and cooling, total bathroom overhaul, and more! The wrap around deck is perfect for sipping your coffee in the morning and watching the wildlife stroll through. Relax under the stars at night on the oversized open air deck. This adorable cabin is in the gated Heartwood community - you will need the gate code to embark on this property. Four wheel drive is recommended when you come to view this slice of heaven. Front wheel drive will suffice in dry weather.
Location
State TN
County Carter
Community Heartwood
Area 1.43
Zoning Residential
Direction Hwy 19W from Elizabethton, turn left on 321/67 South in Hampton, 9.2 miles, turn right on Hwy 321 at bottom of sharp curve. Travel 10.8 miles to Elk Mills Store/Poga VFD, turn right on Poga Road. Go .3 mile and turn right on Heaton's Branch, 2.4 miles until pavement ends turn right on gravel road.
Interior
Interior Features Open Floorplan
Heating Central, Electric, Electric
Cooling Central Air
Flooring Hardwood
Appliance Electric Range, Microwave, Refrigerator
Heat Source Central, Electric
Exterior
Exterior Feature Outdoor Fireplace
Garage Gravel
Community Features Gated
View Water, Mountain(s)
Roof Type Metal
Topography Farm Pond, Part Wooded
Porch Covered, Deck, Front Patio, Front Porch, Wrap Around
Parking Type Gravel
Building
Entry Level One
Foundation Wood Wall
Sewer Septic Tank
Water Private, Well
Architectural Style Cabin
Structure Type Wood Siding
New Construction No
Schools
Elementary Schools Little Milligan
Middle Schools Little Milligan
High Schools Cloudland
Others
Senior Community No
Tax ID 069 029.00
Acceptable Financing Cash, Conventional
Listing Terms Cash, Conventional
Read Less Info
Want to know what your home might be worth? Contact us for a FREE valuation!

Our team is ready to help you sell your home for the highest possible price ASAP
Bought with Deborah Sutherland • Highland Ridge Properties LLC

"My job is to find and attract mastery-based agents to the office, protect the culture, and make sure everyone is happy! "






