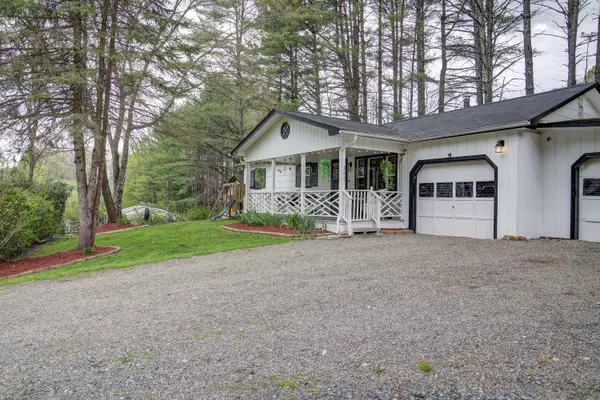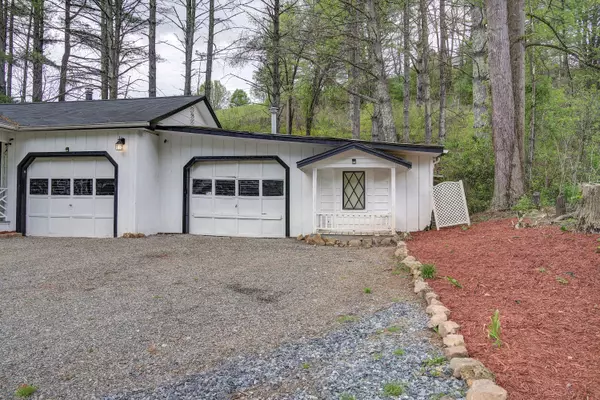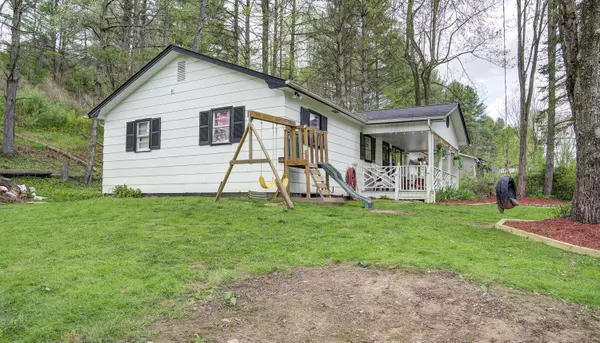$146,000
$147,500
1.0%For more information regarding the value of a property, please contact us for a free consultation.
3 Beds
1 Bath
912 SqFt
SOLD DATE : 06/26/2023
Key Details
Sold Price $146,000
Property Type Single Family Home
Sub Type Single Family Residence
Listing Status Sold
Purchase Type For Sale
Square Footage 912 sqft
Price per Sqft $160
Subdivision Rolling Hills
MLS Listing ID 9950920
Sold Date 06/26/23
Style Ranch
Bedrooms 3
Full Baths 1
Total Fin. Sqft 912
Originating Board Tennessee/Virginia Regional MLS
Year Built 1971
Lot Dimensions 147x172x147x170 IRR
Property Description
Great home located minutes from town. This Three Bedroom, one bath home has hardwood floors and tile throughout. The kitchen offers newer appliances and a washer and dryer that is being left by the current owner. Other features include a covered front porch and a two car attached garage that has numerous areas for additional storage. A small cottage is also situated on the property. The cottage has been started but need to be finished. The cottage could be used for a mother-in-law suite, guest house or it could be used as a workshop. All information is reliable but not guaranteed. Buyer and Buyers agent to verify information.
Location
State TN
County Johnson
Community Rolling Hills
Zoning Residential
Direction From Hampton on route 421 drive about 28 miles and make a left on to N. Shady st. Make a right on cold springs rd drive about a mile make a left on hospital rd, go about a half mile make a left on cressview rd and home will be on the left. GPS friendly
Rooms
Basement Crawl Space
Interior
Heating Central
Cooling Central Air
Flooring Ceramic Tile, Hardwood
Window Features Single Pane Windows
Appliance Dryer, Electric Range, Microwave, Refrigerator, Washer
Heat Source Central
Exterior
Garage Gravel
Garage Spaces 3.0
Amenities Available Landscaping
Roof Type Shingle
Topography Level, Rolling Slope, Wooded
Porch Front Porch, Rear Patio
Parking Type Gravel
Total Parking Spaces 3
Building
Entry Level One
Foundation Block
Sewer Septic Tank
Water Public
Architectural Style Ranch
Structure Type Vinyl Siding
New Construction No
Schools
Elementary Schools Mountain City
Middle Schools Johnson Co
High Schools Johnson Co
Others
Senior Community No
Tax ID 033f B 007.00
Acceptable Financing Cash, Conventional, FHA, THDA, USDA Loan, VA Loan
Listing Terms Cash, Conventional, FHA, THDA, USDA Loan, VA Loan
Read Less Info
Want to know what your home might be worth? Contact us for a FREE valuation!

Our team is ready to help you sell your home for the highest possible price ASAP
Bought with Mina Norfleet • KW Johnson City

"My job is to find and attract mastery-based agents to the office, protect the culture, and make sure everyone is happy! "






