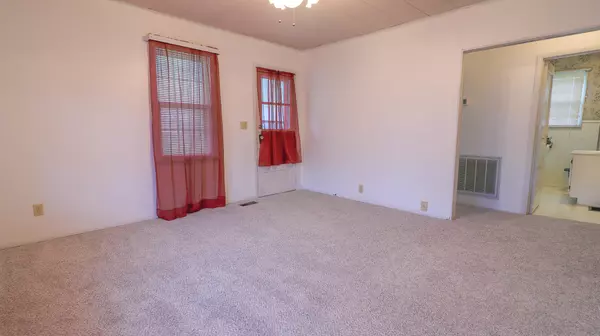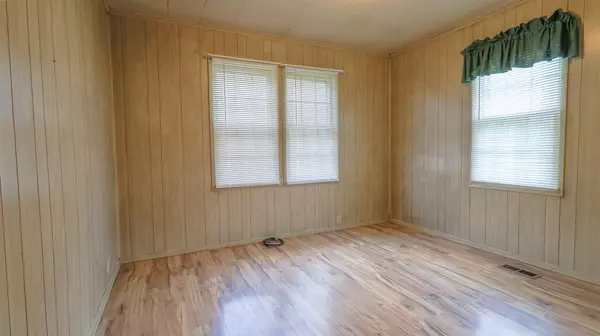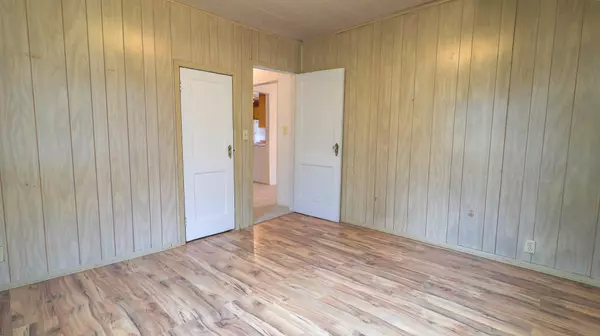$140,000
$159,900
12.4%For more information regarding the value of a property, please contact us for a free consultation.
2 Beds
1 Bath
958 SqFt
SOLD DATE : 08/21/2023
Key Details
Sold Price $140,000
Property Type Single Family Home
Sub Type Single Family Residence
Listing Status Sold
Purchase Type For Sale
Square Footage 958 sqft
Price per Sqft $146
Subdivision Not In Subdivision
MLS Listing ID 9950391
Sold Date 08/21/23
Style Cottage
Bedrooms 2
Full Baths 1
HOA Y/N No
Total Fin. Sqft 958
Originating Board Tennessee/Virginia Regional MLS
Year Built 1948
Lot Size 0.530 Acres
Acres 0.53
Lot Dimensions 100 X 240
Property Description
This charming cottage in scenic Blountville, Tennessee is the perfect place to call home. With 2 bedrooms and 1 bathroom, this cozy home offers 958 square feet of comfortable living space.
Situated on just over a half an acre of land, this property boasts a beautiful country setting that provides a peaceful escape from the hustle and bustle of city life. Despite its serene location, the home is just minutes away from downtown Blountville, making it convenient to access all the amenities of the tri-cities area.
Outside, the property offers plenty of space for outdoor activities and relaxation. Whether you're gardening, playing with your pets, or simply enjoying the fresh air, this home's yard is the perfect place to do it all.
Overall, this charming cottage in Blountville is a wonderful opportunity to own a cozy, comfortable home in a beautiful country setting while still being close to all the conveniences of city life.
Location
State TN
County Sullivan
Community Not In Subdivision
Area 0.53
Zoning Residential
Direction Head southwest on I-81 S Take exit 69 for TN-394 toward Blountville/Bristol Turn left onto TN-394 E Turn right onto TN-126 W Destination will be on the right
Rooms
Other Rooms Outbuilding
Basement Block, Concrete, Unfinished
Interior
Interior Features Eat-in Kitchen, Solid Surface Counters
Heating Heat Pump
Cooling Heat Pump
Flooring Laminate
Appliance Washer
Heat Source Heat Pump
Laundry Electric Dryer Hookup, Washer Hookup
Exterior
Parking Features Deeded, Gravel
Carport Spaces 1
Roof Type Shingle
Topography Level
Porch Porch
Building
Entry Level One
Foundation Block
Sewer Septic Tank
Water Public
Architectural Style Cottage
Structure Type Metal Siding
New Construction No
Schools
Elementary Schools Holston
Middle Schools South Central
High Schools West Ridge
Others
Senior Community No
Tax ID 050n A 013.00
Acceptable Financing Cash, Conventional, FHA, USDA Loan, VA Loan
Listing Terms Cash, Conventional, FHA, USDA Loan, VA Loan
Read Less Info
Want to know what your home might be worth? Contact us for a FREE valuation!

Our team is ready to help you sell your home for the highest possible price ASAP
Bought with Reed Thomas • Prestige Homes of the Tri Cities, Inc.
"My job is to find and attract mastery-based agents to the office, protect the culture, and make sure everyone is happy! "






